1066 N Aspen Drive, Vincennes, IN 47591
Local realty services provided by:Better Homes and Gardens Real Estate Connections
1066 N Aspen Drive,Vincennes, IN 47591
$845,000
- 5 Beds
- 4 Baths
- 5,290 sq. ft.
- Single family
- Active
Listed by: trey milleroffice: 812-316-0696
Office: re/max mainstream
MLS#:202434266
Source:Indiana Regional MLS
Price summary
- Price:$845,000
- Price per sq. ft.:$116.91
About this home
Luxurious 5-Bedroom Home on 1.5 Acres | 1066 Aspen Drive, Vincennes, IN Discover the epitome of upscale living in this remarkable 5-bedroom, 3.5-bathroom home, offering over 5,000 square feet of meticulously designed living space. Nestled on 1.5 acres in a desirable neighborhood, 1066 Aspen Drive combines modern luxury with spacious comfort, making it the perfect home for both relaxation and entertainment. Upon entry, you’re welcomed into a grand foyer with soaring ceilings, leading to the expansive great room. The newly installed gas fireplace, featuring a striking stone inlay and remote control operation, creates a warm and inviting atmosphere. The heart of the home, the gourmet kitchen, boasts elegant granite countertops, a new sink, and a custom tile backsplash. Freshly painted cabinetry provides a modern touch, making this kitchen not only functional but also a chef's dream. The master suite serves as a personal sanctuary, with private porch access offering a serene outdoor escape. The en-suite bathroom features luxurious dual vanities and a walk-in shower, providing a spa-like experience in the comfort of your own home. The finished 22x28 basement is perfect for entertaining, featuring a newly renovated wet bar with new cabinetry and a wine/beverage fridge, ideal for hosting gatherings. The basement also includes convenient walk-out access to the backyard, offering seamless indoor-outdoor living for any occasion. The exterior of the home has been thoughtfully enhanced with newly replaced LED light fixtures and a backyard fence for added privacy. A professionally designed landscaping plan was recently implemented in the spring of 2024, and an irrigation system ensures the grounds remain lush and beautiful throughout the seasons. The front sidewalk and back patio have also been sealed, enhancing both durability and curb appeal. In addition to these updates, the home has undergone many other recent elegant improvements that elevate both its aesthetic and functionality, making it a truly modern and sophisticated space. Situated on 1.5 acres, the outdoor spaces provide endless opportunities for leisure and entertainment. Whether enjoying the spacious backyard or relaxing on the porch, this home offers the perfect blend of luxury and nature. With its grand living spaces, updated bathrooms, and custom lighting throughout, 1066 Aspen Drive is a rare opportunity for those seeking elegance, comfort, and modern convenience in a serene setting.
Contact an agent
Home facts
- Year built:2007
- Listing ID #:202434266
- Added:537 day(s) ago
- Updated:February 25, 2026 at 03:52 PM
Rooms and interior
- Bedrooms:5
- Total bathrooms:4
- Full bathrooms:3
- Living area:5,290 sq. ft.
Heating and cooling
- Cooling:Central Air
- Heating:Gas
Structure and exterior
- Year built:2007
- Building area:5,290 sq. ft.
- Lot area:1.53 Acres
Schools
- High school:South Knox
- Middle school:South Knox
- Elementary school:South Knox
Utilities
- Water:City
- Sewer:Septic
Finances and disclosures
- Price:$845,000
- Price per sq. ft.:$116.91
- Tax amount:$5,000
New listings near 1066 N Aspen Drive
- New
 $249,900Active3 beds 2 baths2,514 sq. ft.
$249,900Active3 beds 2 baths2,514 sq. ft.2333 E Navaho Drive, Vincennes, IN 47591
MLS# 202605811Listed by: KLEIN RLTY&AUCTION, INC. - New
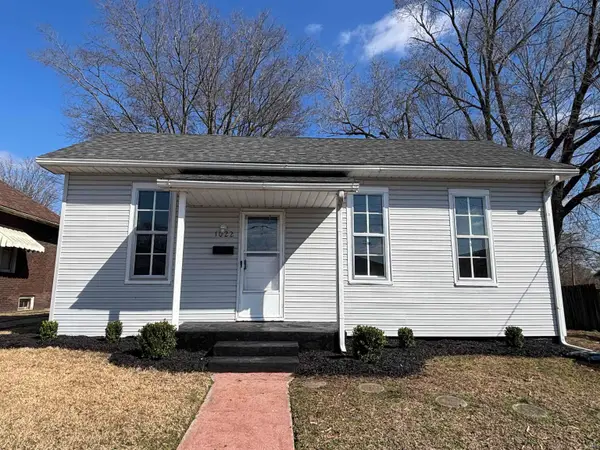 $95,000Active1 beds 1 baths773 sq. ft.
$95,000Active1 beds 1 baths773 sq. ft.1022 Barnett Street, Vincennes, IN 47591
MLS# 202605463Listed by: KLEIN RLTY&AUCTION, INC. - New
 $359,000Active4 beds 2 baths2,624 sq. ft.
$359,000Active4 beds 2 baths2,624 sq. ft.510 Monticello Drive, Vincennes, IN 47591
MLS# 202605430Listed by: F.C. TUCKER EMGE - New
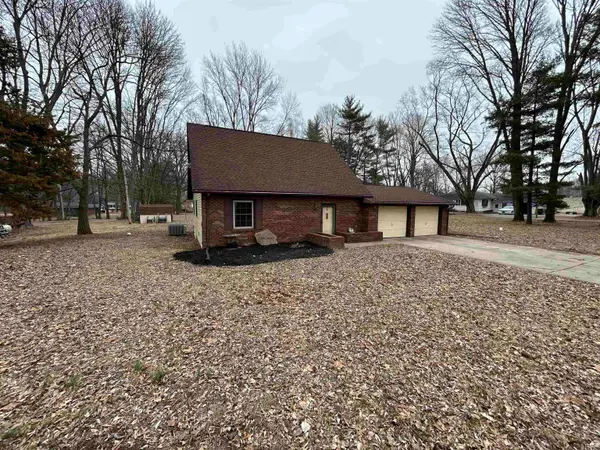 $210,000Active3 beds 1 baths1,344 sq. ft.
$210,000Active3 beds 1 baths1,344 sq. ft.4018 N Purcell Lane, Vincennes, IN 47591
MLS# 202604993Listed by: KLEIN RLTY&AUCTION, INC. 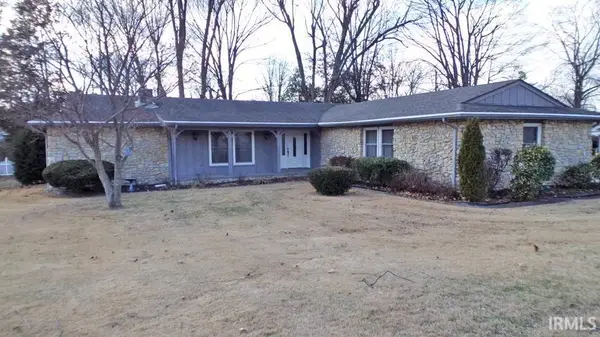 $199,900Pending3 beds 2 baths1,786 sq. ft.
$199,900Pending3 beds 2 baths1,786 sq. ft.113 Meadowlark Lane, Vincennes, IN 47591
MLS# 202604852Listed by: KNOX COUNTY REALTY, LLC- New
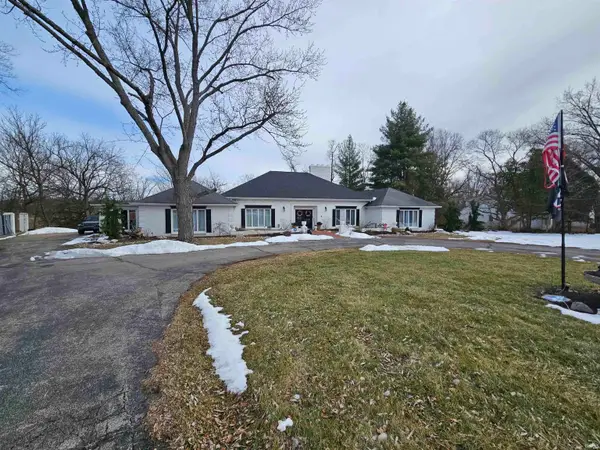 $499,900Active4 beds 5 baths5,492 sq. ft.
$499,900Active4 beds 5 baths5,492 sq. ft.123 Fairway Drive, Vincennes, IN 47591
MLS# 202604839Listed by: KLEIN RLTY&AUCTION, INC. - Open Sun, 1 to 3pm
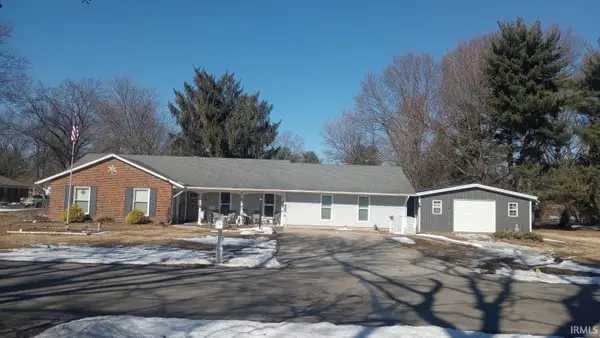 $274,900Active4 beds 2 baths2,336 sq. ft.
$274,900Active4 beds 2 baths2,336 sq. ft.2004 Forbes Road, Vincennes, IN 47591
MLS# 202604389Listed by: KNOX COUNTY REALTY, LLC 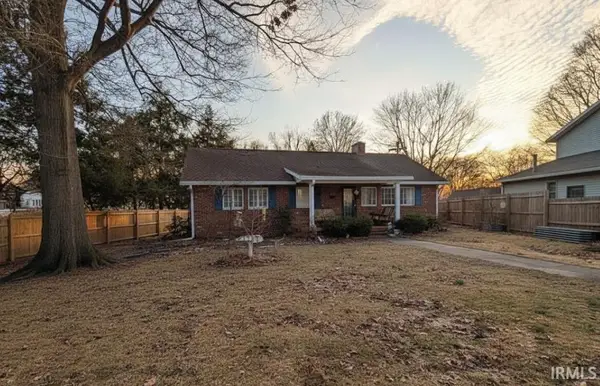 $235,000Active3 beds 2 baths2,100 sq. ft.
$235,000Active3 beds 2 baths2,100 sq. ft.1611 Burnett Lane, Vincennes, IN 47591
MLS# 202604407Listed by: KLEIN RLTY&AUCTION, INC.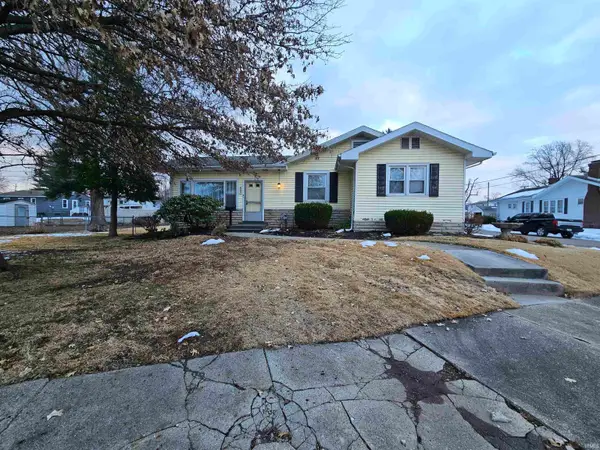 $159,900Active3 beds 2 baths1,188 sq. ft.
$159,900Active3 beds 2 baths1,188 sq. ft.862 Ridgeway Avenue, Vincennes, IN 47591
MLS# 202604215Listed by: KLEIN RLTY&AUCTION, INC.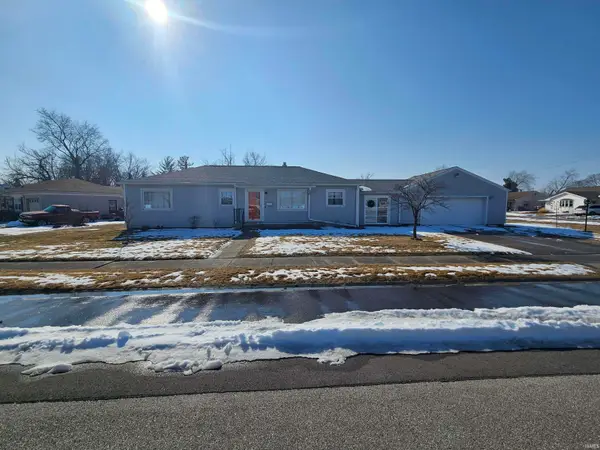 $189,900Pending3 beds 2 baths1,432 sq. ft.
$189,900Pending3 beds 2 baths1,432 sq. ft.1 Hunter Court, Vincennes, IN 47591
MLS# 202604141Listed by: KLEIN RLTY&AUCTION, INC.

