1402 Hawthorne Drive, Vincennes, IN 47591
Local realty services provided by:Better Homes and Gardens Real Estate Connections
Listed by: phil corronaCell: 812-890-9764
Office: fathom realty in, llc.
MLS#:202537100
Source:Indiana Regional MLS
Price summary
- Price:$275,000
- Price per sq. ft.:$86.37
About this home
ALL BRICK RANCH w/ FINISHED WALKOUT BASEMENT IN A DESIRABLE NEIGHBORHOOD!! MAIN LEVEL features include ALL NEW WINDOWS; custom kitchen highlighted by a large island w/ breakfast bar seating, granite & quartz countertops, stainless steel kitchen appliances w/ stand-alone freezer, & a full wall of floor to ceiling glass front cabinetry; PLUS a freshly painted 14x16 open deck. LOWER LEVEL features include a spacious family room w/ walkout access to both covered & open patios, a full bath w/ walk-in shower, and flexible space for either a rec room/media room, OR potential 4th & 5th bedrooms. Per previous owner: clean-out serviced in 2021, furnace new in 2019, & water main replaced in 2017. MUST TOUR TO APPRECIATE!!
Contact an agent
Home facts
- Year built:1981
- Listing ID #:202537100
- Added:151 day(s) ago
- Updated:February 10, 2026 at 04:34 PM
Rooms and interior
- Bedrooms:3
- Total bathrooms:3
- Full bathrooms:3
- Living area:2,608 sq. ft.
Heating and cooling
- Cooling:Central Air
- Heating:Forced Air, Gas
Structure and exterior
- Roof:Asphalt, Shingle
- Year built:1981
- Building area:2,608 sq. ft.
- Lot area:0.3 Acres
Schools
- High school:Lincoln
- Middle school:Clark
- Elementary school:Franklin
Utilities
- Water:City
- Sewer:City
Finances and disclosures
- Price:$275,000
- Price per sq. ft.:$86.37
- Tax amount:$2,583
New listings near 1402 Hawthorne Drive
- New
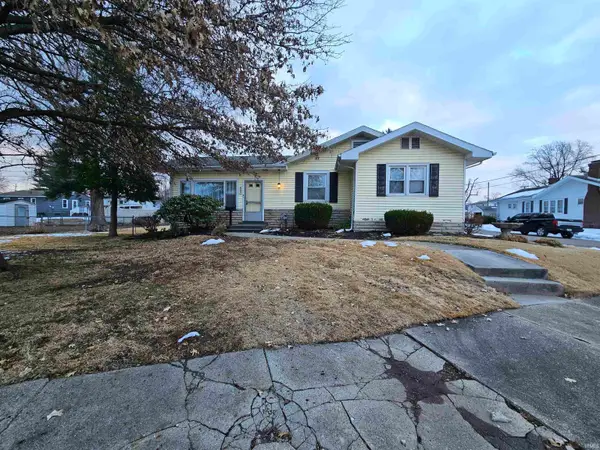 $159,900Active3 beds 2 baths1,188 sq. ft.
$159,900Active3 beds 2 baths1,188 sq. ft.862 Ridgeway Avenue, Vincennes, IN 47591
MLS# 202604215Listed by: KLEIN RLTY&AUCTION, INC. - New
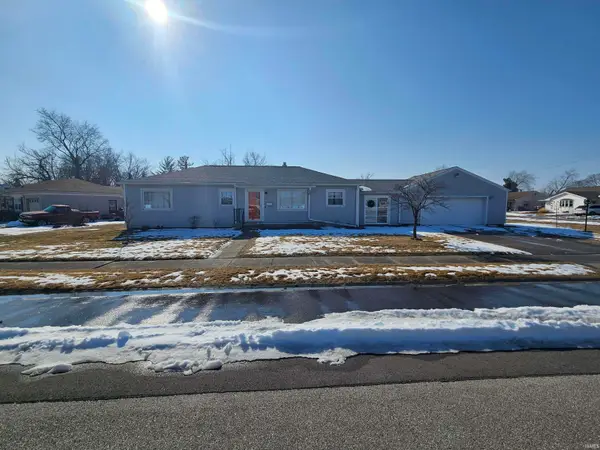 $189,900Active3 beds 2 baths1,432 sq. ft.
$189,900Active3 beds 2 baths1,432 sq. ft.1 Hunter Court, Vincennes, IN 47591
MLS# 202604141Listed by: KLEIN RLTY&AUCTION, INC. 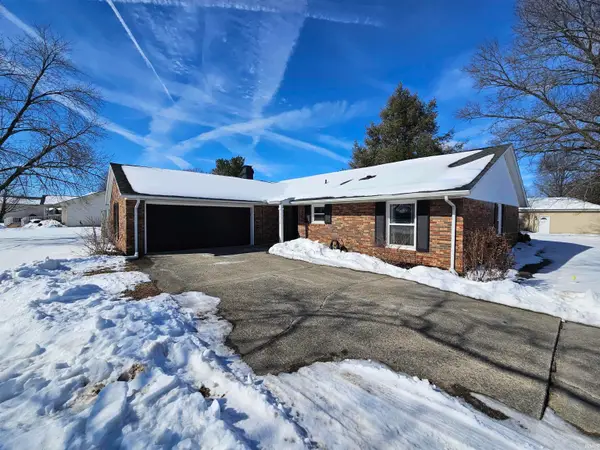 $265,000Pending3 beds 2 baths1,714 sq. ft.
$265,000Pending3 beds 2 baths1,714 sq. ft.1810 Forbes Road, Vincennes, IN 47591
MLS# 202604006Listed by: KLEIN RLTY&AUCTION, INC.- New
 $280,000Active3 beds 2 baths2,883 sq. ft.
$280,000Active3 beds 2 baths2,883 sq. ft.245 E Schlomer Road, Vincennes, IN 47591
MLS# 202603723Listed by: KLEIN RLTY&AUCTION, INC. - New
 $169,900Active3 beds 2 baths1,248 sq. ft.
$169,900Active3 beds 2 baths1,248 sq. ft.8 N 21st Street, Vincennes, IN 47591
MLS# 202603665Listed by: KLEIN RLTY&AUCTION, INC. - New
 $289,900Active3 beds 3 baths2,402 sq. ft.
$289,900Active3 beds 3 baths2,402 sq. ft.1904 Washington Avenue, Vincennes, IN 47591
MLS# 202603441Listed by: RE/MAX MAINSTREAM 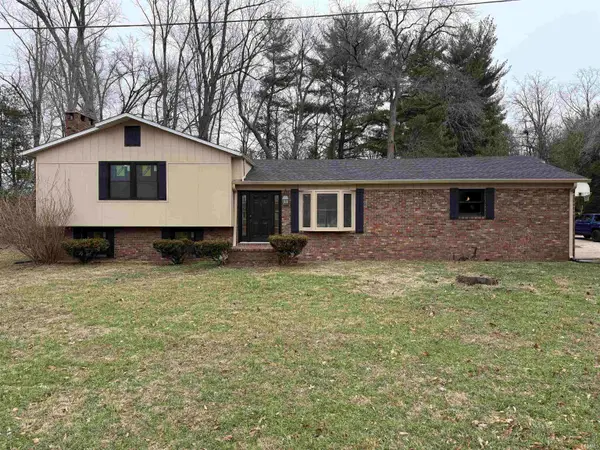 $249,900Pending3 beds 3 baths1,962 sq. ft.
$249,900Pending3 beds 3 baths1,962 sq. ft.1718 Ridgeway Avenue, Vincennes, IN 47591
MLS# 202602353Listed by: F.C. TUCKER EMGE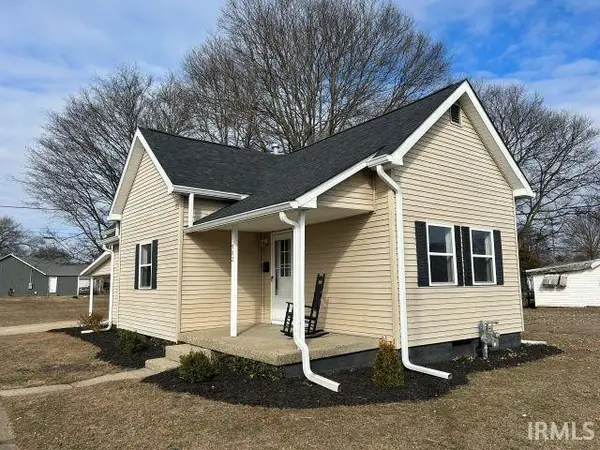 $114,900Pending2 beds 1 baths952 sq. ft.
$114,900Pending2 beds 1 baths952 sq. ft.902 N 12 Street, Vincennes, IN 47591
MLS# 202602175Listed by: KLEIN RLTY&AUCTION, INC.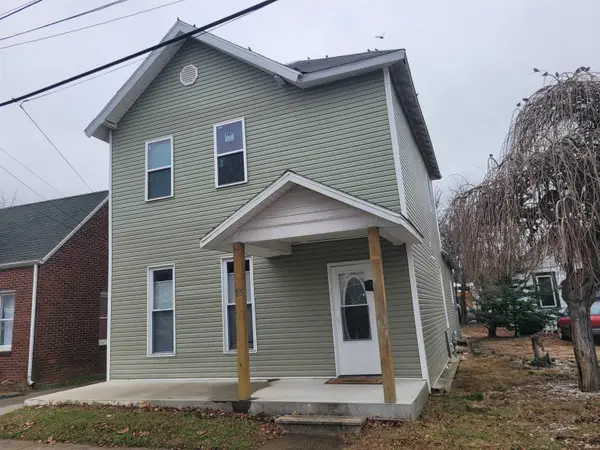 $129,999Active3 beds 2 baths1,776 sq. ft.
$129,999Active3 beds 2 baths1,776 sq. ft.715 Vigo Street, Vincennes, IN 47591
MLS# 202602112Listed by: KLEIN RLTY&AUCTION, INC.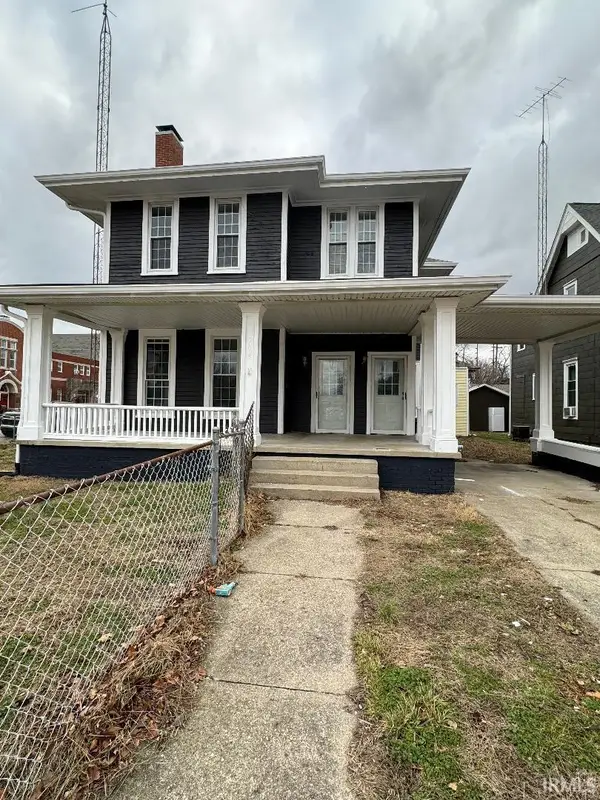 $199,900Active5 beds 3 baths3,051 sq. ft.
$199,900Active5 beds 3 baths3,051 sq. ft.504 Hart Street, Vincennes, IN 47591
MLS# 202601871Listed by: MISSION REAL ESTATE GROUP INC.

