2535 Grandview Drive, Vincennes, IN 47591
Local realty services provided by:Better Homes and Gardens Real Estate Connections
2535 Grandview Drive,Vincennes, IN 47591
$374,900
- 4 Beds
- 4 Baths
- 4,184 sq. ft.
- Single family
- Pending
Listed by: trey milleroffice: 812-316-0696
Office: re/max mainstream
MLS#:202537146
Source:Indiana Regional MLS
Price summary
- Price:$374,900
- Price per sq. ft.:$89.6
About this home
This stunning residence offers the perfect balance of timeless elegance and modern convenience. With 4 bedrooms, 3.5 bathrooms, and over 4,100 square feet of finished living space, this home has been meticulously cared for and thoughtfully updated to ensure comfort and efficiency for years to come. Step inside to a welcoming foyer that leads to both formal and casual living areas. The main level features a spacious living room and dining room, ideal for hosting gatherings, along with a warm and inviting family room anchored by a wood-burning stove with a professionally maintained insert (last serviced May 2024). The expansive kitchen is designed for both function and style, offering a breakfast bar, abundant cabinetry, a generous walk-in pantry, and a suite of appliances installed in 2020. A full bathroom and a convenient main-floor laundry room with additional cabinetry complete the first level. Upstairs, you’ll find four generously sized bedrooms, including a primary suite with three large closets and a spa-inspired bathroom complete with a garden tub and separate shower. Each additional bedroom provides comfort, natural light, and plenty of storage. The lower level extends the living space with a finished basement, including a second kitchen, a large den, a half bathroom, and a cedar closet for long-term storage. A private office area, which could be adapted into a fifth bedroom with minor modifications, provides flexibility for today’s lifestyle needs. This home is as efficient as it is beautiful. Recent updates include a roof less than 5 years old (single layer with new gutters and gutter guards), two HVAC units less than 2 years old, and a water softener added within the last year. Utility costs remain favorable, with gas bills averaging under $200 per month and electric bills averaging under $250. Outside, the property shines as a private retreat. A professionally maintained pond, approximately 15 years old, has been recently upgraded with a new liner, filter, overflow spout, and two bubblers. It is home to more than 30 koi and goldfish, including mature fish up to 15 years old. A spacious deck and partially fenced backyard create the perfect environment for entertaining or relaxing. An attached two-car garage completes the home, offering both convenience and storage. This beautifully maintained home that has been thoughtfully upgraded inside and out.
Contact an agent
Home facts
- Year built:1982
- Listing ID #:202537146
- Added:94 day(s) ago
- Updated:December 17, 2025 at 10:04 AM
Rooms and interior
- Bedrooms:4
- Total bathrooms:4
- Full bathrooms:3
- Living area:4,184 sq. ft.
Heating and cooling
- Cooling:Central Air, Multiple Cooling Units
- Heating:Forced Air, Gas, Multiple Heating Systems
Structure and exterior
- Year built:1982
- Building area:4,184 sq. ft.
- Lot area:0.4 Acres
Schools
- High school:Lincoln
- Middle school:Clark
- Elementary school:Franklin
Utilities
- Water:City
- Sewer:City
Finances and disclosures
- Price:$374,900
- Price per sq. ft.:$89.6
- Tax amount:$3,260
New listings near 2535 Grandview Drive
- New
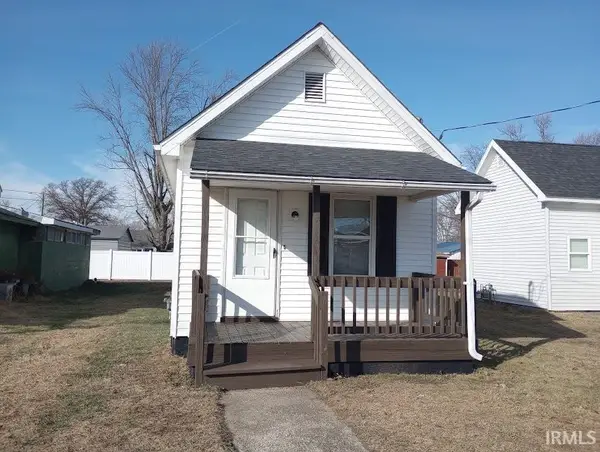 $84,900Active1 beds 1 baths560 sq. ft.
$84,900Active1 beds 1 baths560 sq. ft.337 S 13th Street, Vincennes, IN 47591
MLS# 202549253Listed by: KLEIN RLTY&AUCTION, INC. - New
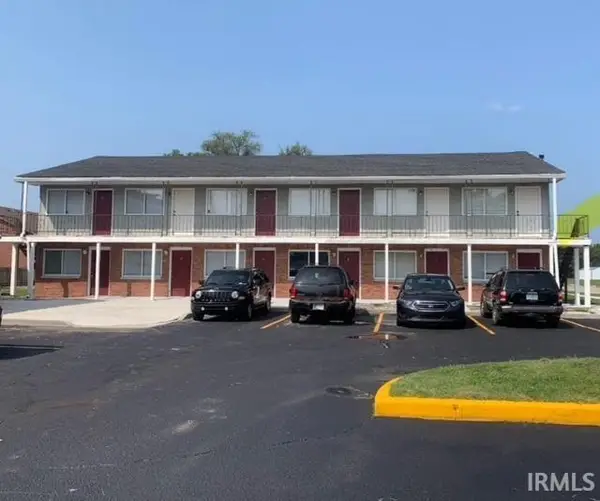 $2,900,000Active32 beds 32 baths15,360 sq. ft.
$2,900,000Active32 beds 32 baths15,360 sq. ft.1321 N 3rd Street, Vincennes, IN 47591
MLS# 202549191Listed by: ERA FIRST ADVANTAGE REALTY, INC - New
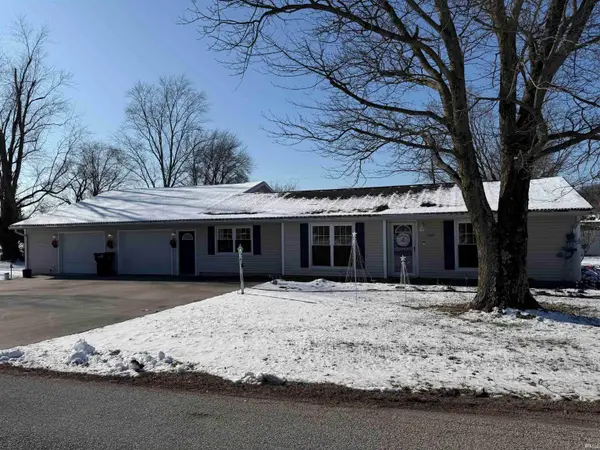 $249,900Active4 beds 2 baths2,045 sq. ft.
$249,900Active4 beds 2 baths2,045 sq. ft.1905 E Schulze Road, Vincennes, IN 47591
MLS# 202549065Listed by: KLEIN RLTY&AUCTION, INC.  $175,500Active3 beds 1 baths1,606 sq. ft.
$175,500Active3 beds 1 baths1,606 sq. ft.7059 S Beal Road, Vincennes, IN 47591
MLS# 202548225Listed by: RE/MAX MAINSTREAM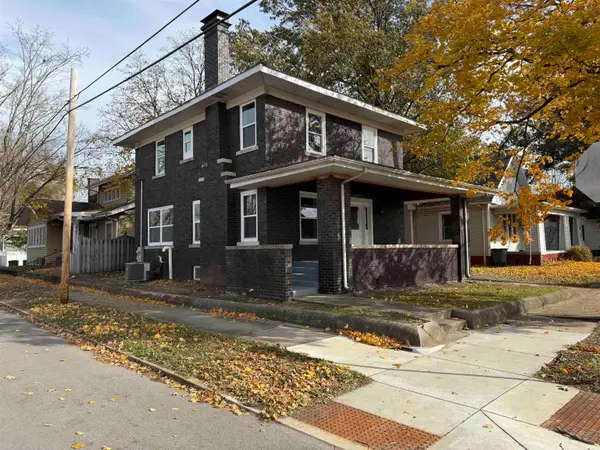 $180,000Active3 beds 3 baths1,866 sq. ft.
$180,000Active3 beds 3 baths1,866 sq. ft.1302 Busseron Street, Vincennes, IN 47591
MLS# 202548231Listed by: KLEIN RLTY&AUCTION, INC.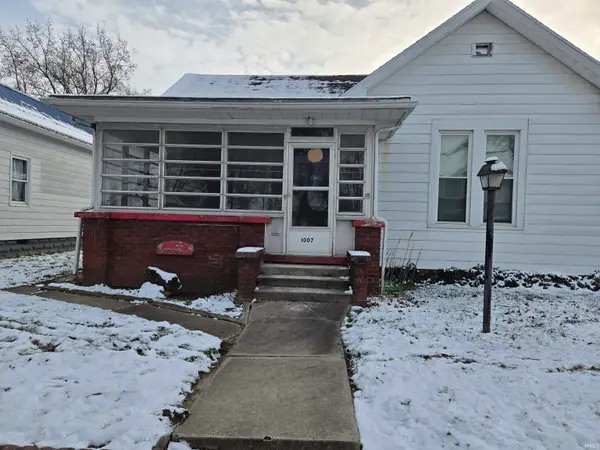 $124,900Active3 beds 1 baths1,384 sq. ft.
$124,900Active3 beds 1 baths1,384 sq. ft.1007 N 10th Street, Vincennes, IN 47591
MLS# 202548091Listed by: F.C. TUCKER EMGE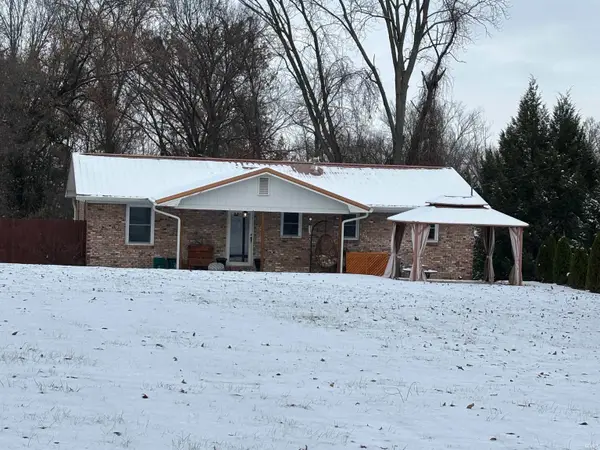 $249,900Active3 beds 2 baths1,875 sq. ft.
$249,900Active3 beds 2 baths1,875 sq. ft.2 Pin Oak Drive, Vincennes, IN 47591
MLS# 202548045Listed by: F.C. TUCKER EMGE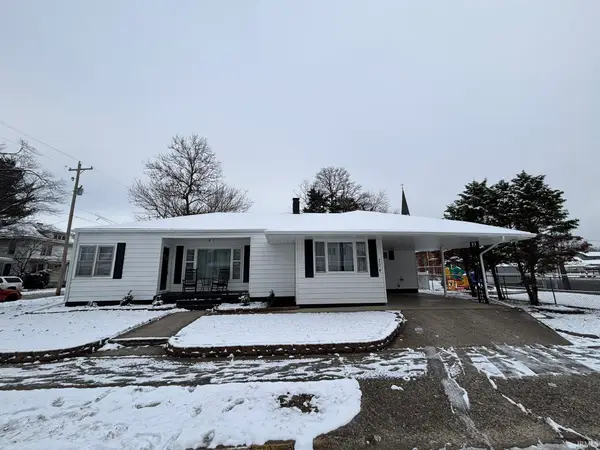 $179,900Active4 beds 2 baths1,720 sq. ft.
$179,900Active4 beds 2 baths1,720 sq. ft.704 N 9th Street, Vincennes, IN 47591
MLS# 202547977Listed by: KLEIN RLTY&AUCTION, INC.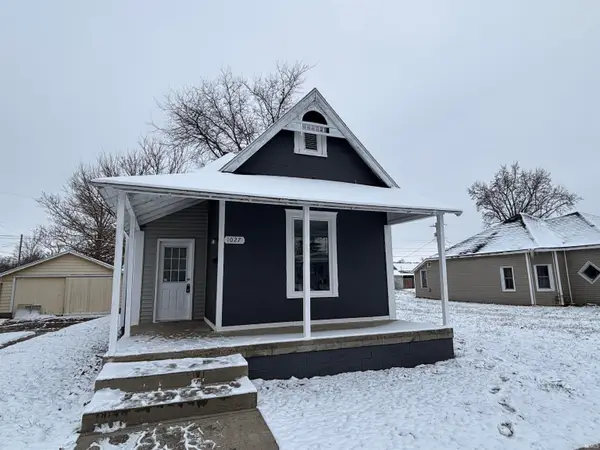 $92,500Active2 beds 1 baths904 sq. ft.
$92,500Active2 beds 1 baths904 sq. ft.1027 N 10th Street, Vincennes, IN 47591
MLS# 202547890Listed by: KLEIN RLTY&AUCTION, INC.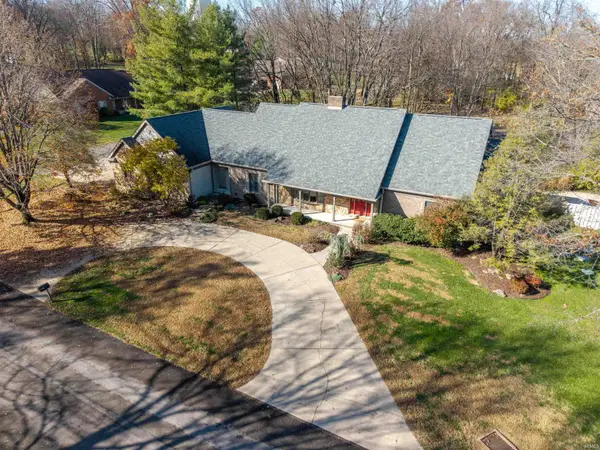 $620,000Active4 beds 6 baths5,649 sq. ft.
$620,000Active4 beds 6 baths5,649 sq. ft.1215 N Mulberry Lane, Vincennes, IN 47591
MLS# 202547877Listed by: KLEIN RLTY&AUCTION, INC.
