3419 Mount Vernon Drive, Vincennes, IN 47591
Local realty services provided by:Better Homes and Gardens Real Estate Connections
Listed by: ashley stoelbCell: 812-661-9376
Office: klein rlty&auction, inc.
MLS#:202536590
Source:Indiana Regional MLS
Price summary
- Price:$465,000
- Price per sq. ft.:$126.77
About this home
Welcome to this stunning 4-bedroom, 3 full bath, 2 half bath home nestled on a beautifully landscaped half-acre lot in one of the area's most desirable neighborhoods. From the moment you step inside, you'll be captivated by the spacious living room featuring cathedral ceilings and a cozy fireplace, with a versatile den just off the main space. The kitchen is a true showstopper—complete with solid surface countertops, a breakfast bar, center island, and two dishwashers, making it perfect for both entertaining and everyday living. Hardwood floors, tile, and carpet throughout the home are all in excellent condition, adding warmth and style to every room. Convenience is key with laundry rooms located on both the main level and upstairs near the bedrooms. The upper level boasts four generously sized bedrooms, including a luxurious primary suite with a walk-in shower, jetted tub, and a spacious walk-in closet that even includes its own washer and dryer. Step outside to your private backyard oasis, where a fenced yard and lush landscaping offer peace and privacy. The in-ground pool is a true highlight, featuring a new heat panel control and electric cover system for easy maintenance and year-round enjoyment. An attached storage area with a garage door provides ample space for pool equipment and seasonal items, and includes a convenient half bath with toilet and sink. This home combines thoughtful design, high-end features, and unbeatable outdoor living—all in a location that’s hard to beat.
Contact an agent
Home facts
- Year built:2001
- Listing ID #:202536590
- Added:154 day(s) ago
- Updated:February 10, 2026 at 08:36 AM
Rooms and interior
- Bedrooms:4
- Total bathrooms:5
- Full bathrooms:3
- Living area:3,527 sq. ft.
Heating and cooling
- Cooling:Central Air
- Heating:Forced Air, Gas
Structure and exterior
- Roof:Asphalt, Shingle
- Year built:2001
- Building area:3,527 sq. ft.
- Lot area:0.57 Acres
Schools
- High school:Lincoln
- Middle school:Clark
- Elementary school:Franklin
Utilities
- Water:Public
- Sewer:Public
Finances and disclosures
- Price:$465,000
- Price per sq. ft.:$126.77
- Tax amount:$3,373
New listings near 3419 Mount Vernon Drive
- New
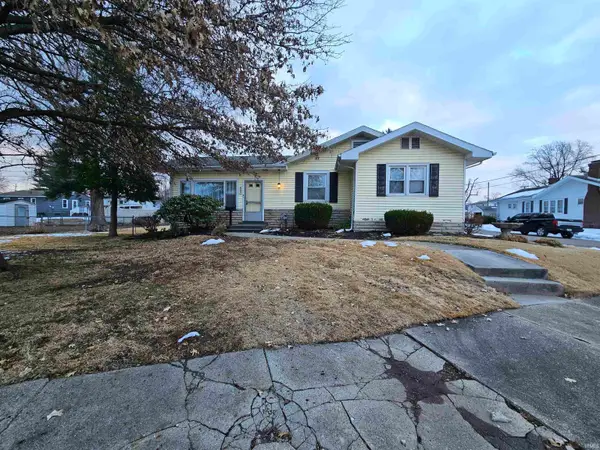 $159,900Active3 beds 2 baths1,188 sq. ft.
$159,900Active3 beds 2 baths1,188 sq. ft.862 Ridgeway Avenue, Vincennes, IN 47591
MLS# 202604215Listed by: KLEIN RLTY&AUCTION, INC. - New
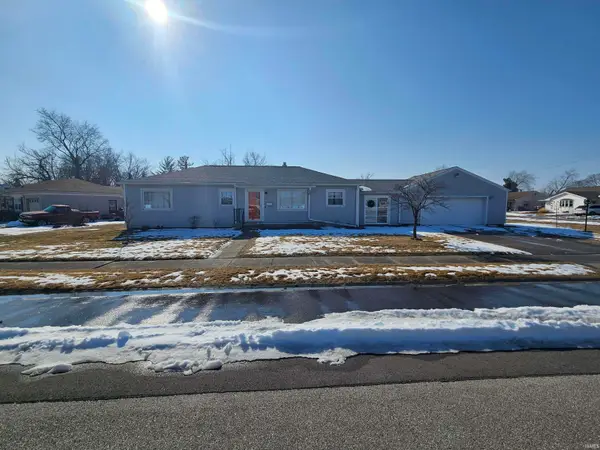 $189,900Active3 beds 2 baths1,432 sq. ft.
$189,900Active3 beds 2 baths1,432 sq. ft.1 Hunter Court, Vincennes, IN 47591
MLS# 202604141Listed by: KLEIN RLTY&AUCTION, INC. 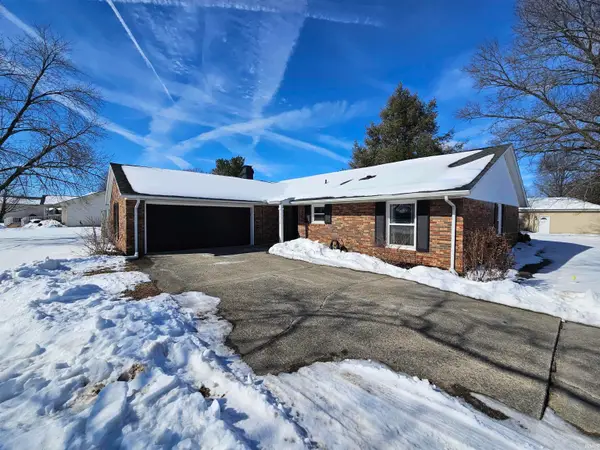 $265,000Pending3 beds 2 baths1,714 sq. ft.
$265,000Pending3 beds 2 baths1,714 sq. ft.1810 Forbes Road, Vincennes, IN 47591
MLS# 202604006Listed by: KLEIN RLTY&AUCTION, INC.- New
 $280,000Active3 beds 2 baths2,883 sq. ft.
$280,000Active3 beds 2 baths2,883 sq. ft.245 E Schlomer Road, Vincennes, IN 47591
MLS# 202603723Listed by: KLEIN RLTY&AUCTION, INC. - New
 $169,900Active3 beds 2 baths1,248 sq. ft.
$169,900Active3 beds 2 baths1,248 sq. ft.8 N 21st Street, Vincennes, IN 47591
MLS# 202603665Listed by: KLEIN RLTY&AUCTION, INC. - New
 $289,900Active3 beds 3 baths2,402 sq. ft.
$289,900Active3 beds 3 baths2,402 sq. ft.1904 Washington Avenue, Vincennes, IN 47591
MLS# 202603441Listed by: RE/MAX MAINSTREAM 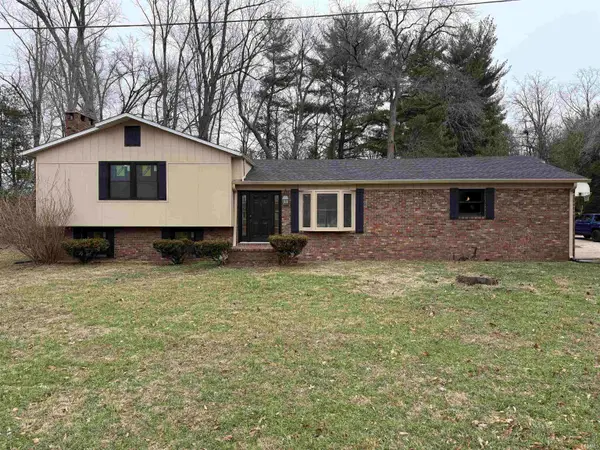 $249,900Pending3 beds 3 baths1,962 sq. ft.
$249,900Pending3 beds 3 baths1,962 sq. ft.1718 Ridgeway Avenue, Vincennes, IN 47591
MLS# 202602353Listed by: F.C. TUCKER EMGE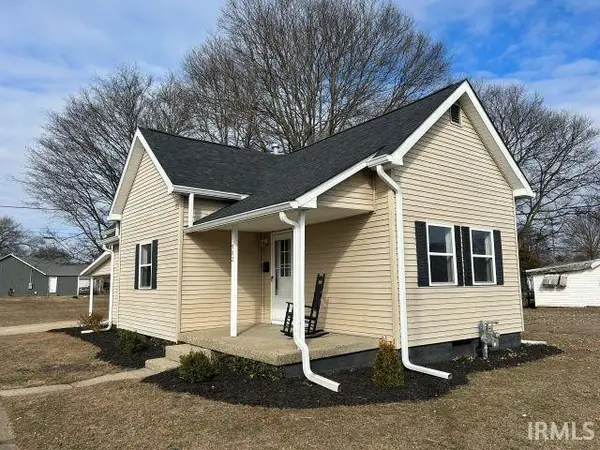 $114,900Pending2 beds 1 baths952 sq. ft.
$114,900Pending2 beds 1 baths952 sq. ft.902 N 12 Street, Vincennes, IN 47591
MLS# 202602175Listed by: KLEIN RLTY&AUCTION, INC.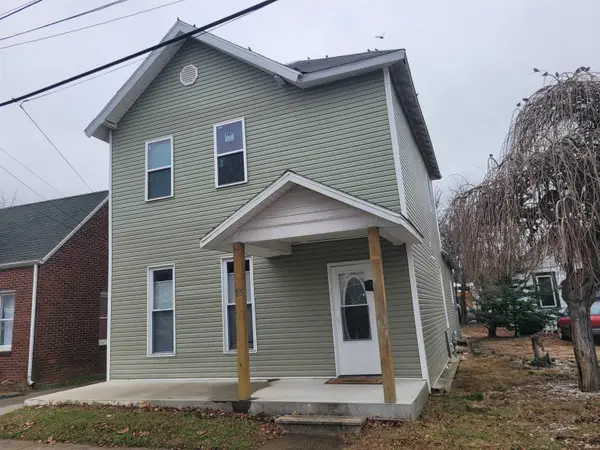 $129,999Active3 beds 2 baths1,776 sq. ft.
$129,999Active3 beds 2 baths1,776 sq. ft.715 Vigo Street, Vincennes, IN 47591
MLS# 202602112Listed by: KLEIN RLTY&AUCTION, INC.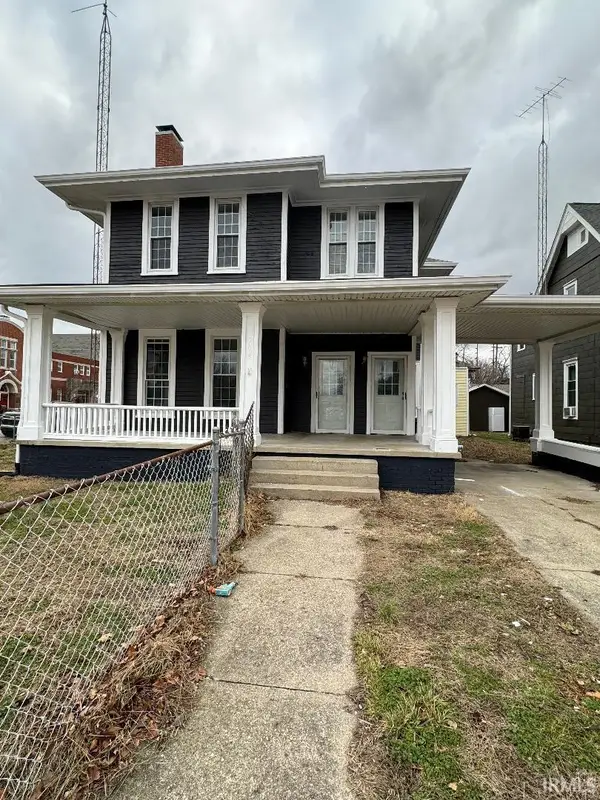 $199,900Active5 beds 3 baths3,051 sq. ft.
$199,900Active5 beds 3 baths3,051 sq. ft.504 Hart Street, Vincennes, IN 47591
MLS# 202601871Listed by: MISSION REAL ESTATE GROUP INC.

