718 Buntin Street, Vincennes, IN 47591
Local realty services provided by:Better Homes and Gardens Real Estate Connections
Listed by: tyler simmonsCell: 812-890-1827
Office: klein rlty&auction, inc.
MLS#:202542842
Source:Indiana Regional MLS
Price summary
- Price:$179,900
- Price per sq. ft.:$88.75
About this home
History with Shiny, Modern Convenience! Don't miss this home located in Old Town Vincennes! This 3 bedroom home was originally The Fortnightly Club until 1923, when the club outgrew their space and purchased their current location. This home has been very well taken care of and renovated to today's standards of living, while still preserving the classic touches of old world charm. The home has a large living room with decorative fireplace, hardwood floors, and formal entryway. There is also a main level bedroom and bathroom and formal dining room with a map of yesteryear Vincennes and artifacts found during the restoration from the home. There is a large kitchen with plenty of counter and cabinet space, accompanied by all kitchen appliances! Upstairs, there are 4 more finished rooms, 2 of which would be bedrooms, and additional attic storage space that could be finished for an extra room. Downstairs, you will noticed the upgraded mechanical systems, washer and dryer set, water softener, double water heater setup, and complete rewire with upgraded panel box. This may be one of the cleanest homes in Old Town Vincennes, so don't wait and miss it!
Contact an agent
Home facts
- Year built:1900
- Listing ID #:202542842
- Added:113 day(s) ago
- Updated:February 12, 2026 at 03:45 AM
Rooms and interior
- Bedrooms:3
- Total bathrooms:1
- Full bathrooms:1
- Living area:2,027 sq. ft.
Heating and cooling
- Cooling:Central Air
- Heating:Forced Air, Gas
Structure and exterior
- Roof:Asphalt
- Year built:1900
- Building area:2,027 sq. ft.
- Lot area:0.12 Acres
Schools
- High school:Lincoln
- Middle school:Clark
- Elementary school:Franklin
Utilities
- Water:Public
- Sewer:Public
Finances and disclosures
- Price:$179,900
- Price per sq. ft.:$88.75
- Tax amount:$520
New listings near 718 Buntin Street
- New
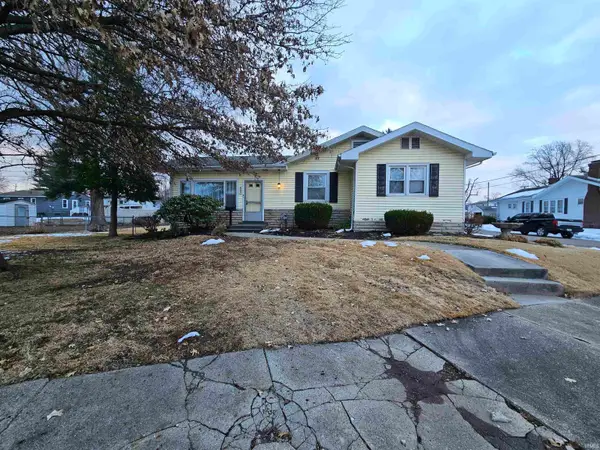 $159,900Active3 beds 2 baths1,188 sq. ft.
$159,900Active3 beds 2 baths1,188 sq. ft.862 Ridgeway Avenue, Vincennes, IN 47591
MLS# 202604215Listed by: KLEIN RLTY&AUCTION, INC. - New
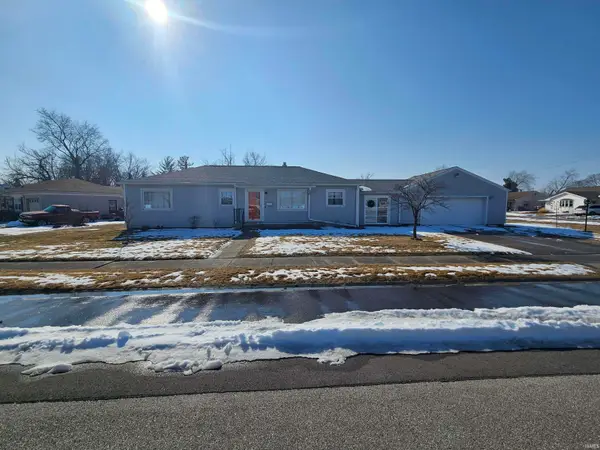 $189,900Active3 beds 2 baths1,432 sq. ft.
$189,900Active3 beds 2 baths1,432 sq. ft.1 Hunter Court, Vincennes, IN 47591
MLS# 202604141Listed by: KLEIN RLTY&AUCTION, INC. 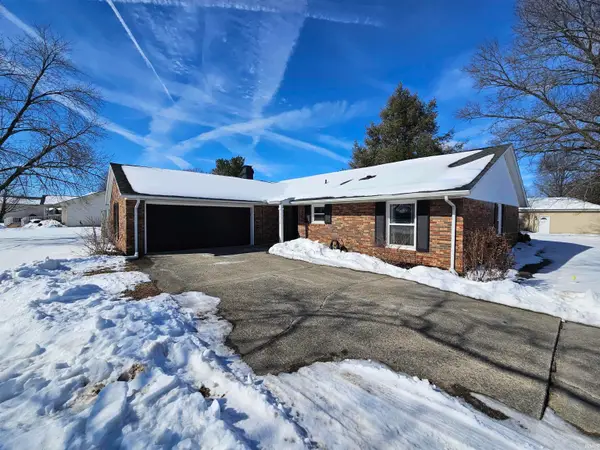 $265,000Pending3 beds 2 baths1,714 sq. ft.
$265,000Pending3 beds 2 baths1,714 sq. ft.1810 Forbes Road, Vincennes, IN 47591
MLS# 202604006Listed by: KLEIN RLTY&AUCTION, INC.- New
 $280,000Active3 beds 2 baths2,883 sq. ft.
$280,000Active3 beds 2 baths2,883 sq. ft.245 E Schlomer Road, Vincennes, IN 47591
MLS# 202603723Listed by: KLEIN RLTY&AUCTION, INC. - New
 $169,900Active3 beds 2 baths1,248 sq. ft.
$169,900Active3 beds 2 baths1,248 sq. ft.8 N 21st Street, Vincennes, IN 47591
MLS# 202603665Listed by: KLEIN RLTY&AUCTION, INC. - New
 $289,900Active3 beds 3 baths2,402 sq. ft.
$289,900Active3 beds 3 baths2,402 sq. ft.1904 Washington Avenue, Vincennes, IN 47591
MLS# 202603441Listed by: RE/MAX MAINSTREAM 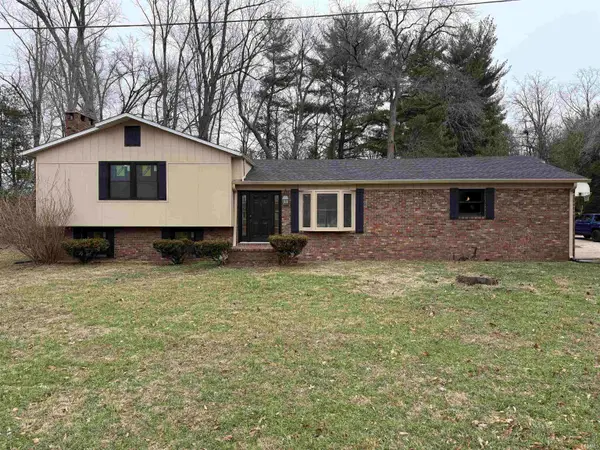 $249,900Pending3 beds 3 baths1,962 sq. ft.
$249,900Pending3 beds 3 baths1,962 sq. ft.1718 Ridgeway Avenue, Vincennes, IN 47591
MLS# 202602353Listed by: F.C. TUCKER EMGE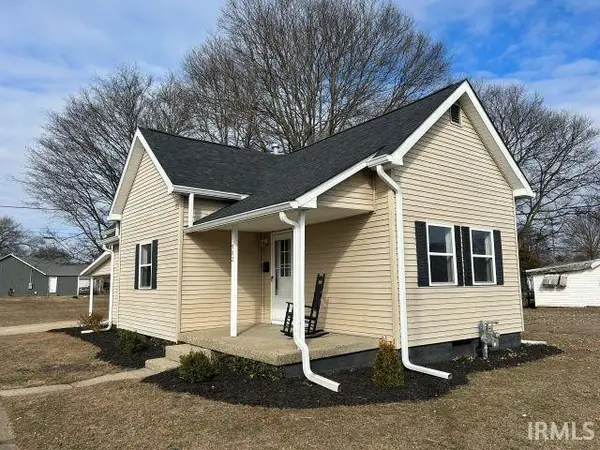 $114,900Pending2 beds 1 baths952 sq. ft.
$114,900Pending2 beds 1 baths952 sq. ft.902 N 12 Street, Vincennes, IN 47591
MLS# 202602175Listed by: KLEIN RLTY&AUCTION, INC.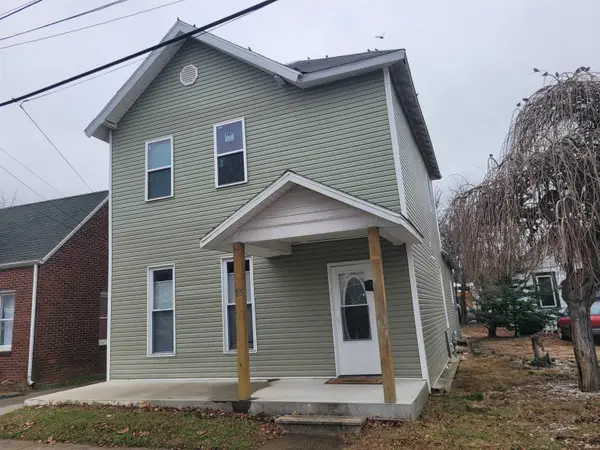 $129,999Active3 beds 2 baths1,776 sq. ft.
$129,999Active3 beds 2 baths1,776 sq. ft.715 Vigo Street, Vincennes, IN 47591
MLS# 202602112Listed by: KLEIN RLTY&AUCTION, INC.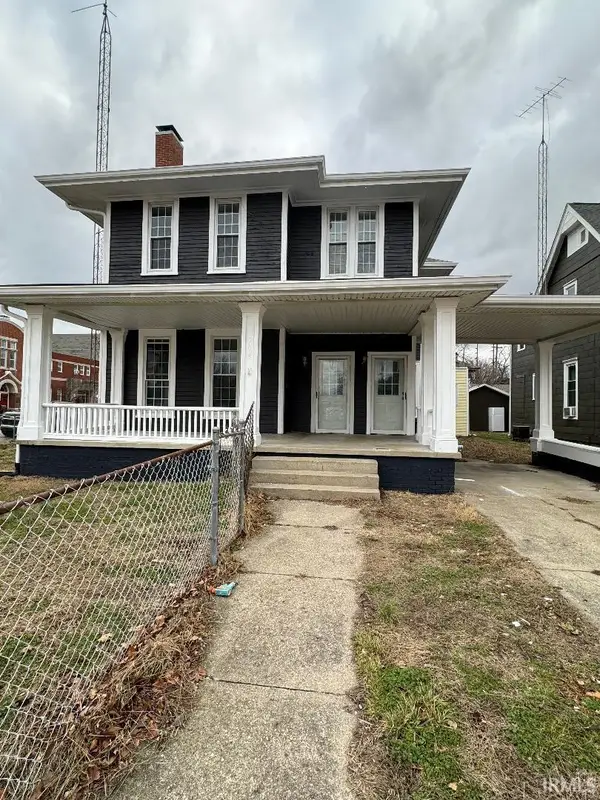 $199,900Active5 beds 3 baths3,051 sq. ft.
$199,900Active5 beds 3 baths3,051 sq. ft.504 Hart Street, Vincennes, IN 47591
MLS# 202601871Listed by: MISSION REAL ESTATE GROUP INC.

