9330 Eastlake Drive, Wadesville, IN 47638
Local realty services provided by:Better Homes and Gardens Real Estate Connections
Listed by: robin roysterCell: 812-449-5688
Office: re/max revolution
MLS#:202547042
Source:Indiana Regional MLS
Price summary
- Price:$289,900
- Price per sq. ft.:$114.68
About this home
Welcome to this 3-4 bedroom home that has been lovely cared for by only one owner. First time on the market! Full brick with a walkout basement on a double lot totaling just under an acre. Home is on a dead end street with fantastic views of the lake and beautiful country like setting. Large living room with lots of natural light that has French doors that open to a good sized eat in kitchen with tons of cabinet & counter space, breakfast bar, tile floor, and ceiling fan. It then leads out to the huge deck and backyard. There is a full hall bath, 3 bedrooms, and another full bath in the Owner’s suite, on the main level. Huge rec room/family room with a woodburning stove, 4th bedroom (no window), and utility room/laundry room for extra storage, in the walk out basement. New flooring has been laid upstairs and in the basement. There’s also a 2.5+ attached garage and pull down attic stairs for even more room! Must see to appreciate EVERYTHING!!
Contact an agent
Home facts
- Year built:1975
- Listing ID #:202547042
- Added:47 day(s) ago
- Updated:January 09, 2026 at 02:47 AM
Rooms and interior
- Bedrooms:4
- Total bathrooms:3
- Full bathrooms:3
- Living area:1,561 sq. ft.
Heating and cooling
- Cooling:Central Air
- Heating:Forced Air
Structure and exterior
- Year built:1975
- Building area:1,561 sq. ft.
- Lot area:0.85 Acres
Schools
- High school:North Posey
- Middle school:North Posey
- Elementary school:South Terrace
Utilities
- Water:City
- Sewer:City
Finances and disclosures
- Price:$289,900
- Price per sq. ft.:$114.68
- Tax amount:$1,333
New listings near 9330 Eastlake Drive
- New
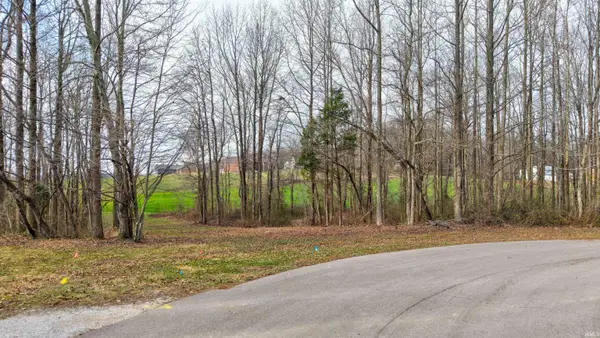 $220,000Active11.99 Acres
$220,000Active11.99 Acres00 Far View Drive, Evansville, IN 47712
MLS# 202600184Listed by: KEY ASSOCIATES SIGNATURE REALTY 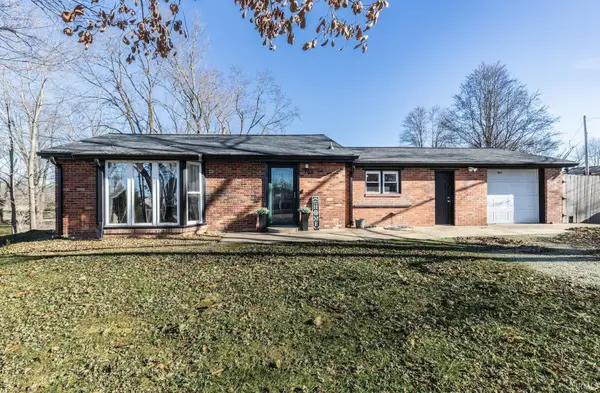 $214,900Pending3 beds 2 baths1,333 sq. ft.
$214,900Pending3 beds 2 baths1,333 sq. ft.2011 Stierley Road, Wadesville, IN 47638
MLS# 202549033Listed by: BERKSHIRE HATHAWAY HOMESERVICES INDIANA REALTY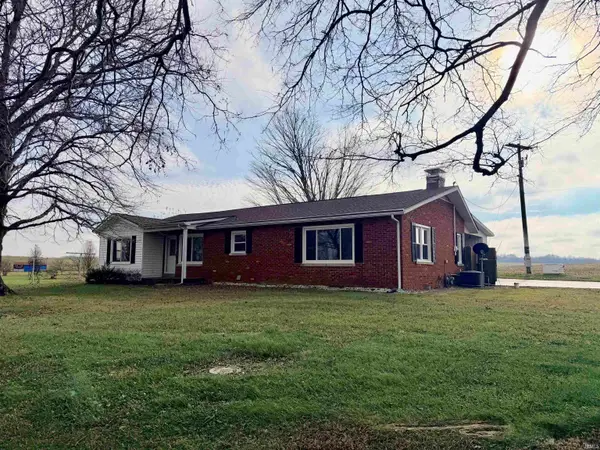 $259,900Pending3 beds 2 baths2,000 sq. ft.
$259,900Pending3 beds 2 baths2,000 sq. ft.7725 Shireman Road, Poseyville, IN 47633
MLS# 202548037Listed by: ERA FIRST ADVANTAGE REALTY, INC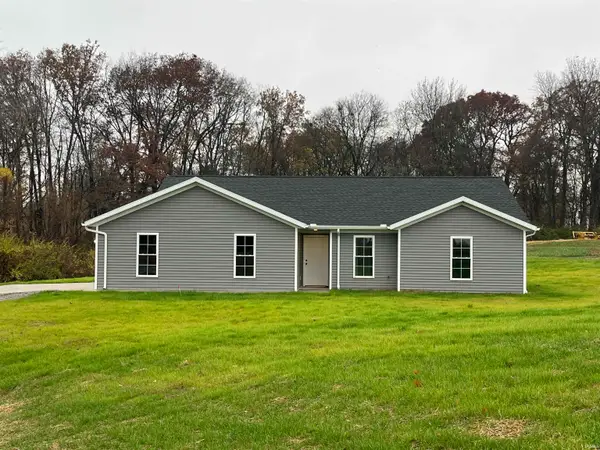 $310,000Active2 beds 2 baths1,333 sq. ft.
$310,000Active2 beds 2 baths1,333 sq. ft.7340 Hwy 66, Wadesville, IN 47638
MLS# 202547022Listed by: ERA FIRST ADVANTAGE REALTY, INC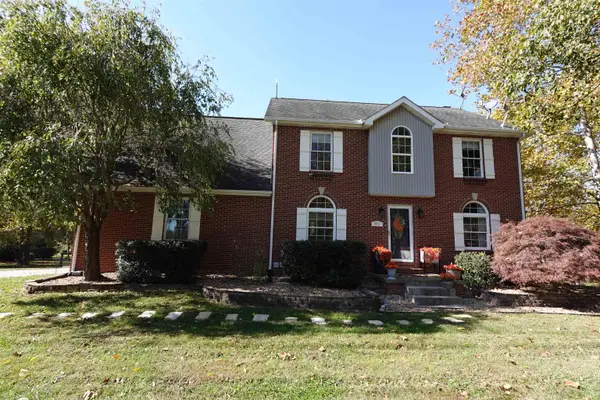 $480,000Active4 beds 3 baths2,892 sq. ft.
$480,000Active4 beds 3 baths2,892 sq. ft.9611 Hwy 66 Highway, Wadesville, IN 47638
MLS# 202545375Listed by: F.C. TUCKER EMGE- Open Sun, 1:30 to 3pm
 $229,000Active3 beds 2 baths1,080 sq. ft.
$229,000Active3 beds 2 baths1,080 sq. ft.2508 Woods Drive, Wadesville, IN 47638
MLS# 202544183Listed by: ERA FIRST ADVANTAGE REALTY, INC  $279,500Active3 beds 3 baths1,754 sq. ft.
$279,500Active3 beds 3 baths1,754 sq. ft.9215 Damm Road, Wadesville, IN 47638
MLS# 202542965Listed by: RYBRAND REALTY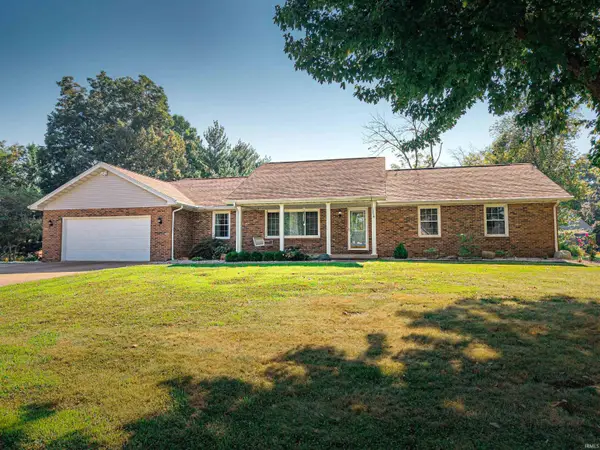 $279,900Active4 beds 3 baths1,946 sq. ft.
$279,900Active4 beds 3 baths1,946 sq. ft.4621 Meadow Lane, Wadesville, IN 47638
MLS# 202532705Listed by: HAHN KIEFER REAL ESTATE SERVICES $339,900Active4 beds 2 baths3,022 sq. ft.
$339,900Active4 beds 2 baths3,022 sq. ft.9830 Winery Road, Wadesville, IN 47638
MLS# 202532555Listed by: HAHN KIEFER REAL ESTATE SERVICES
