20782 S Lake Drive, Walkerton, IN 46574
Local realty services provided by:Better Homes and Gardens Real Estate Connections
Listed by: dennis bamber, katrina haleCell: 574-532-3808
Office: cressy & everett- elkhart
MLS#:202546897
Source:Indiana Regional MLS
Price summary
- Price:$785,000
- Price per sq. ft.:$119.12
About this home
This exceptional waterfront estate is the ultimate family retreat. Spacious and inviting, this two-level home offers an abundance of living and entertaining space with stunning lake views throughout. The main level features an open kitchen that flows seamlessly into two dining areas—one overlooking the lake and the other a more formal space accented by a cozy fireplace. The great room is truly a showstopper, boasting six bay windows, a grand fireplace, cathedral beamed ceilings, and a striking spiral staircase leading to the lower level. The primary suite is conveniently located on the main floor, along with two additional bedrooms and a full bath. Downstairs, the lower level is designed for fun and relaxation, offering a tiled game room, a spacious family room with a second full kitchen and fireplace, multiple additional bedrooms, a full bath, and a bright three-season room. A walkout leads directly to the water’s edge. With 95 feet of prime lake frontage, breathtaking views, and spectacular sunsets, this home delivers the perfect blend of comfort, style, and waterfront living.
Contact an agent
Home facts
- Year built:1974
- Listing ID #:202546897
- Added:476 day(s) ago
- Updated:January 08, 2026 at 04:30 PM
Rooms and interior
- Bedrooms:7
- Total bathrooms:4
- Full bathrooms:3
- Living area:6,386 sq. ft.
Heating and cooling
- Cooling:Central Air
- Heating:Forced Air
Structure and exterior
- Roof:Asphalt, Shingle
- Year built:1974
- Building area:6,386 sq. ft.
- Lot area:0.05 Acres
Schools
- High school:John Glenn
- Middle school:Harold C Urey
- Elementary school:Walkerton
Utilities
- Water:Public
- Sewer:Public
Finances and disclosures
- Price:$785,000
- Price per sq. ft.:$119.12
- Tax amount:$10,312
New listings near 20782 S Lake Drive
- New
 $180,000Active3 beds 1 baths864 sq. ft.
$180,000Active3 beds 1 baths864 sq. ft.121 Shamrock Street, Walkerton, IN 46574
MLS# 202600277Listed by: COLDWELL BANKER 1ST CHOICE  $229,900Pending3 beds 2 baths1,494 sq. ft.
$229,900Pending3 beds 2 baths1,494 sq. ft.913 Walkerton Trail, Walkerton, IN 46574
MLS# 202600220Listed by: KASER REALTY, LLC- New
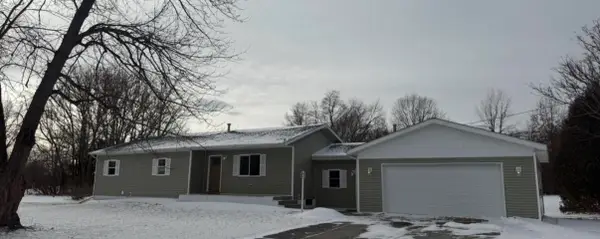 $299,900Active4 beds 2 baths1,756 sq. ft.
$299,900Active4 beds 2 baths1,756 sq. ft.6755 N 1100 E, Walkerton, IN 46574
MLS# 832333Listed by: PROPERTY MANAGEMENT OF NWI, LL 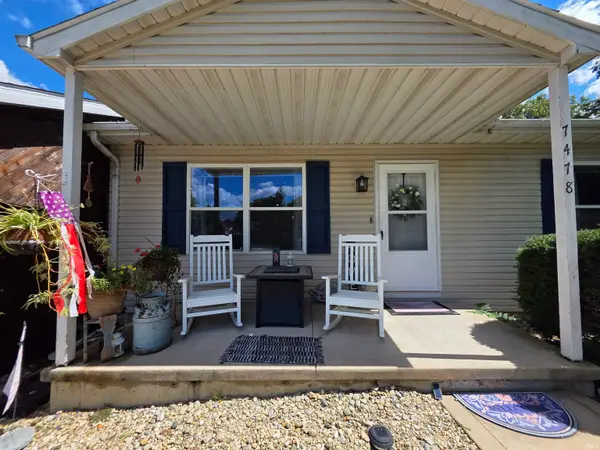 $167,900Pending2 beds 1 baths1,008 sq. ft.
$167,900Pending2 beds 1 baths1,008 sq. ft.7478 N Navigator Drive, Walkerton, IN 46574
MLS# 202549909Listed by: COLLINS & COMPANY REALTORS, KOONTZ LAKE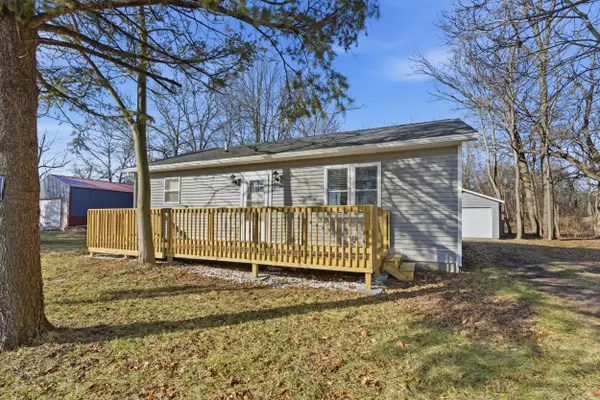 $229,900Active2 beds 2 baths1,067 sq. ft.
$229,900Active2 beds 2 baths1,067 sq. ft.1606 N Longshore Drive, Walkerton, IN 46574
MLS# 832155Listed by: LISTING LEADERS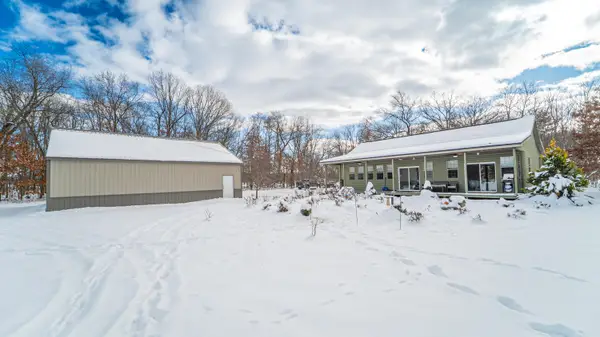 $399,000Active2 beds 2 baths1,344 sq. ft.
$399,000Active2 beds 2 baths1,344 sq. ft.9588 E 650 N, Walkerton, IN 46574
MLS# 831815Listed by: @PROPERTIES/CHRISTIE'S INTL RE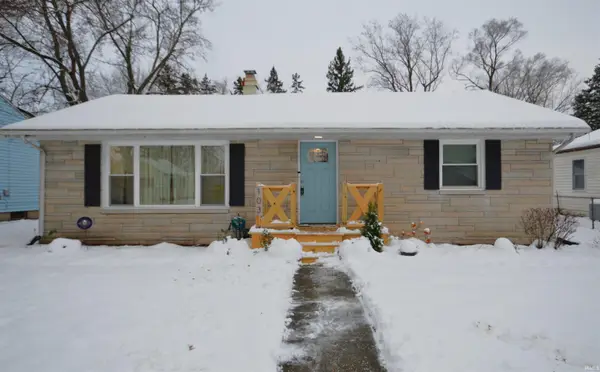 $234,900Pending3 beds 2 baths1,520 sq. ft.
$234,900Pending3 beds 2 baths1,520 sq. ft.103 Clark Street, Walkerton, IN 46574
MLS# 202548416Listed by: MAIN STREET REAL ESTATE CO. LLC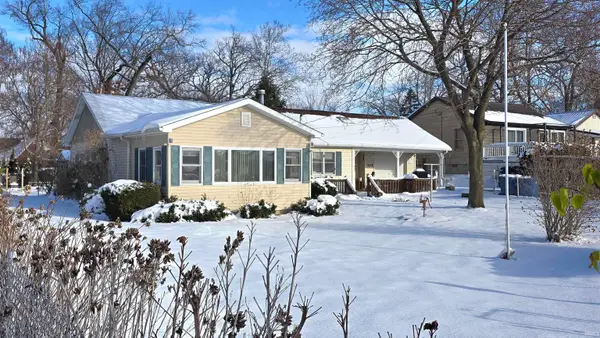 $299,900Active2 beds 2 baths1,231 sq. ft.
$299,900Active2 beds 2 baths1,231 sq. ft.11018 E Pottawatomie Trail, Walkerton, IN 46574
MLS# 202548364Listed by: COLLINS & COMPANY REALTORS, KOONTZ LAKE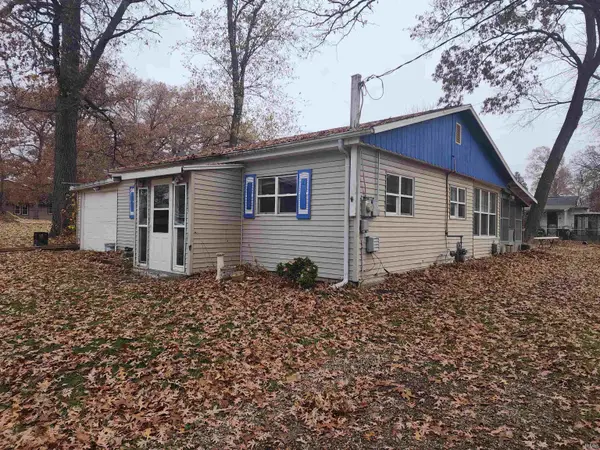 $125,000Active2 beds 1 baths900 sq. ft.
$125,000Active2 beds 1 baths900 sq. ft.7976 N Tecumseh Road, Walkerton, IN 46574
MLS# 202548254Listed by: R HOME REAL ESTATE, LLC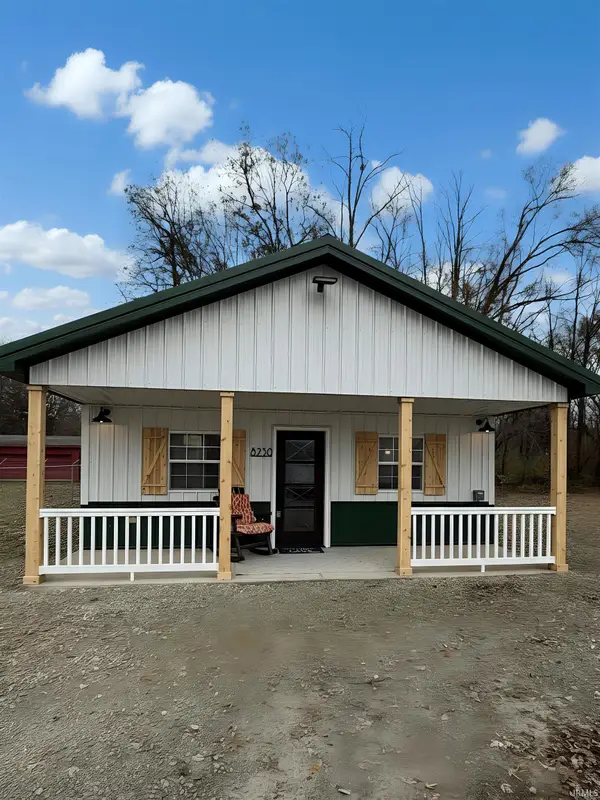 $199,990Active2 beds 1 baths1,008 sq. ft.
$199,990Active2 beds 1 baths1,008 sq. ft.8230 Indiana 23, Walkerton, IN 46574
MLS# 202547324Listed by: HOOSIER HOMESTEAD REALTY LLC
