2356 N Rose Road, Walkerton, IN 46574
Local realty services provided by:Better Homes and Gardens Real Estate Connections
2356 N Rose Road,Walkerton, IN 46574
$1,400,000
- 5 Beds
- 5 Baths
- 5,368 sq. ft.
- Single family
- Pending
Listed by:mary daleOffice: 574-522-2822
Office:coldwell banker real estate group
MLS#:202534734
Source:Indiana Regional MLS
Price summary
- Price:$1,400,000
- Price per sq. ft.:$245.44
About this home
Where nature and tranquility meet, this one-owner estate in norther Marshall county offers nearly 53 stunning acres of countryside, woods, tillable land, ponds, creeks, and wildlife. The custom-built 2-story walkout home, constructed in 2005, features soaring ceilings and rich hardwood floors that lead into a light-filled great room with dramatic windows and a cozy woodburning fireplace. Perfect for entertaining, the spacious kitchen boasts granite countertops, a double oven, and ample prep space. The intimate den offers a warm retreat with a gas fireplace and tray ceiling. The main-floor owner’s suite opens to a tiered deck and includes a spa-like bath with a steam tile shower, heated floors, double vanities, and dual closets. Upstairs you'll find three additional bedrooms, including a private suite with walk-in shower, and two more bedrooms with walk-in closets connected by a Jack & Jill bath. The finished walkout lower level features a 5th bedroom, full bath, theater room with projector and equipment, a pool table/game room, and a versatile craft or exercise room. Outside, enjoy two peaceful ponds with artesian wells, abundant wildlife, and room to roam. A 3-car attached garage and pole barn offer plenty of space for hobbies, equipment, or toys. A rare find—ideal for those seeking beauty, privacy, and space to live freely & unwind. 33 minutes from Notre Dame, 15 from Plymouth & 25 from Nappanee! Easy access to US Hwy 6 & US 31! Appointment only. Pre-approved buyers please.
Contact an agent
Home facts
- Year built:2005
- Listing ID #:202534734
- Added:47 day(s) ago
- Updated:October 14, 2025 at 07:30 AM
Rooms and interior
- Bedrooms:5
- Total bathrooms:5
- Full bathrooms:4
- Living area:5,368 sq. ft.
Heating and cooling
- Cooling:Central Air, Geothermal
- Heating:Electric, Geothermal
Structure and exterior
- Roof:Dimensional Shingles, Metal
- Year built:2005
- Building area:5,368 sq. ft.
- Lot area:52.72 Acres
Schools
- High school:John Glenn
- Middle school:Harold C Urey
- Elementary school:Walkerton
Utilities
- Water:Well
- Sewer:Septic
Finances and disclosures
- Price:$1,400,000
- Price per sq. ft.:$245.44
- Tax amount:$6,727
New listings near 2356 N Rose Road
- New
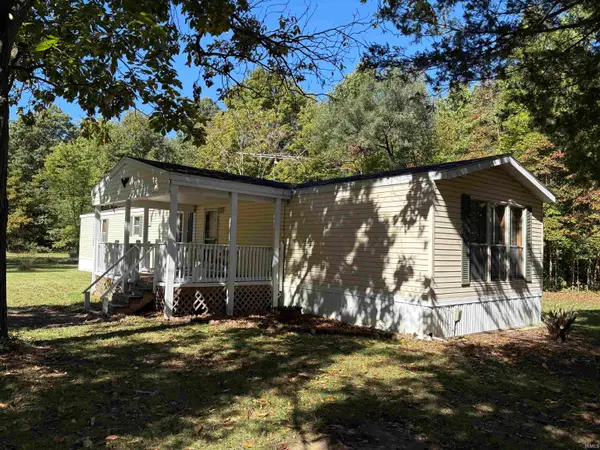 $149,900Active3 beds 2 baths1,216 sq. ft.
$149,900Active3 beds 2 baths1,216 sq. ft.8543 E State Rd 23 Highway, Walkerton, IN 46574
MLS# 202541277Listed by: KOONTZ LAKE REALTY - New
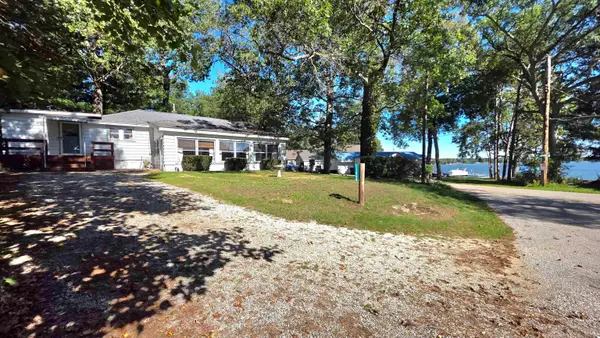 $177,500Active3 beds 1 baths1,215 sq. ft.
$177,500Active3 beds 1 baths1,215 sq. ft.11060 E Mohawk Road, Walkerton, IN 46574
MLS# 202541143Listed by: COLLINS & COMPANY REALTORS, KOONTZ LAKE - New
 $794,900Active4 beds 3 baths3,232 sq. ft.
$794,900Active4 beds 3 baths3,232 sq. ft.31513 Shively Road, Walkerton, IN 46574
MLS# 829129Listed by: MCCOLLY REAL ESTATE - New
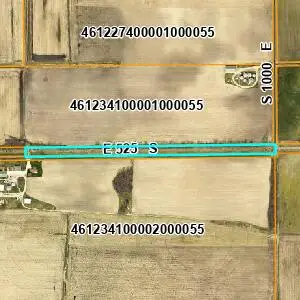 $18,000Active6.06 Acres
$18,000Active6.06 AcresVacant Land E 525 S, Walkerton, IN 46574
MLS# 829105Listed by: REALTY EXECUTIVES PREMIER - New
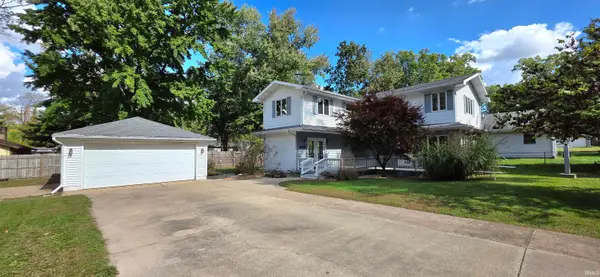 $275,000Active4 beds 2 baths2,160 sq. ft.
$275,000Active4 beds 2 baths2,160 sq. ft.10978 E Robin Lane, Walkerton, IN 46574
MLS# 202540701Listed by: COLLINS & COMPANY REALTORS, KOONTZ LAKE  $159,900Pending2 beds 1 baths1,176 sq. ft.
$159,900Pending2 beds 1 baths1,176 sq. ft.10889 E Cherokee Road, Walkerton, IN 46574
MLS# 828434Listed by: SCHUPP REAL ESTATE $169,900Active3 beds 2 baths1,352 sq. ft.
$169,900Active3 beds 2 baths1,352 sq. ft.11045 E Iroquois Road, Walkerton, IN 46574
MLS# 828413Listed by: LISTING LEADERS $239,900Active4 beds 2 baths1,982 sq. ft.
$239,900Active4 beds 2 baths1,982 sq. ft.804 Van Buren Street, Walkerton, IN 46574
MLS# 202538200Listed by: MAIN STREET REAL ESTATE CO. LLC $247,900Active3 beds 2 baths1,594 sq. ft.
$247,900Active3 beds 2 baths1,594 sq. ft.905 Vanburen Street, Walkerton, IN 46574
MLS# 202537529Listed by: MAIN STREET REAL ESTATE CO. LLC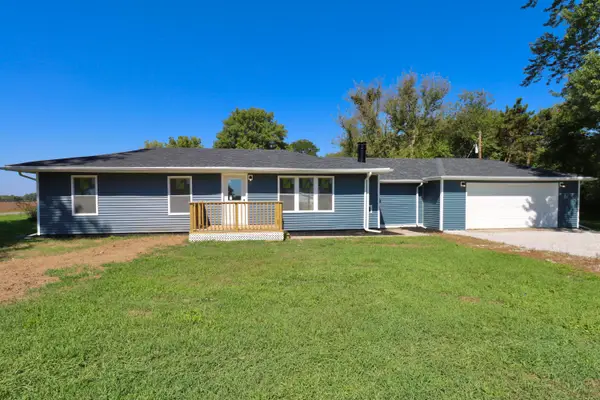 $239,500Active3 beds 2 baths1,255 sq. ft.
$239,500Active3 beds 2 baths1,255 sq. ft.315 Holly Drive, Walkerton, IN 46574
MLS# 827836Listed by: LAPORTE COUNTY REALTY, INC.
