5729 E 1000 S, Walkerton, IN 46574
Local realty services provided by:Better Homes and Gardens Real Estate Connections
Listed by: betty daniel-lanie
Office: remax county wide 1st
MLS#:526584
Source:Northwest Indiana AOR as distributed by MLS GRID
5729 E 1000 S,Walkerton, IN 46574
$1,975,000
- 4 Beds
- 3 Baths
- 2,540 sq. ft.
- Single family
- Active
Price summary
- Price:$1,975,000
- Price per sq. ft.:$777.56
About this home
FARM GROUND 117.50 ACRES.!! CRP Program on 40 Acres generates over $10,000 a year. The amazing Home has been updated throughout. The maintenance and exceptional care is evident the minute you step inside. Over 2,500 s.f. with gorgeous hardwood floors and 3 generous size bedrooms on the main floor; one of which is a well appointed master suite with walk in closet and a generous sized master bath with jacuzzi, separate shower and double sink vanity all for your comfort and pleasure. The laundry room offers a 3/4 bath with access out to the back of the home. A stairway leads you up to your 4th bedroom and an open loft sitting area to watch TV or relax and read your favorite book. Main floor offers 2 foyers, one off the driveway entry and one off the front door. Formal living room, formal dining, kitchen with informal dining and another supersized full bath. Over sized 2 car attached garage & 24x36 building with elec. and concrete floor. ASK ABOUT CRP PROGRAM & POSS.DIV.OF PARCELS OF LAND.
Contact an agent
Home facts
- Year built:1979
- Listing ID #:526584
- Added:1081 day(s) ago
- Updated:February 12, 2026 at 04:08 PM
Rooms and interior
- Bedrooms:4
- Total bathrooms:3
- Full bathrooms:2
- Living area:2,540 sq. ft.
Heating and cooling
- Heating:Forced Air
Structure and exterior
- Year built:1979
- Building area:2,540 sq. ft.
- Lot area:117.5 Acres
Finances and disclosures
- Price:$1,975,000
- Price per sq. ft.:$777.56
- Tax amount:$3,291
New listings near 5729 E 1000 S
- New
 $234,500Active3 beds 1 baths1,608 sq. ft.
$234,500Active3 beds 1 baths1,608 sq. ft.104 Maine Street, Walkerton, IN 46574
MLS# 202604283Listed by: KASER REALTY, LLC - New
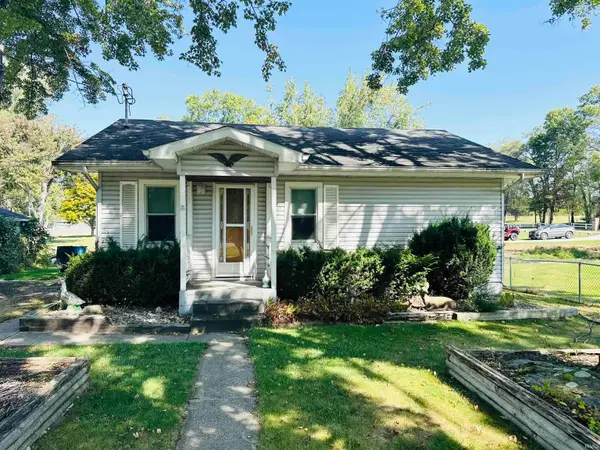 $215,000Active1 beds 1 baths780 sq. ft.
$215,000Active1 beds 1 baths780 sq. ft.20720 S Lake Drive, Walkerton, IN 46574
MLS# 202603391Listed by: KASER REALTY, LLC 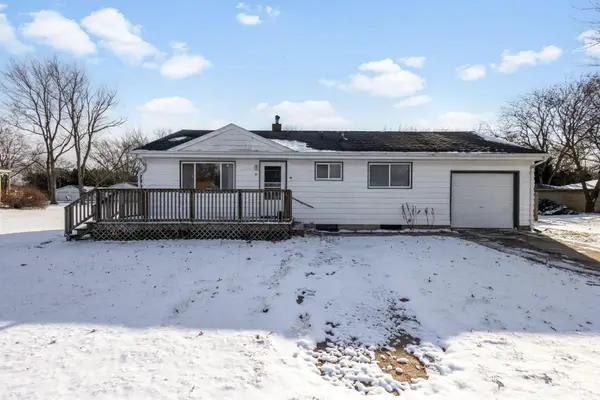 $180,000Active3 beds 1 baths864 sq. ft.
$180,000Active3 beds 1 baths864 sq. ft.121 Shamrock Street, Walkerton, IN 46574
MLS# 832377Listed by: COLDWELL BANKER 1ST CHOICE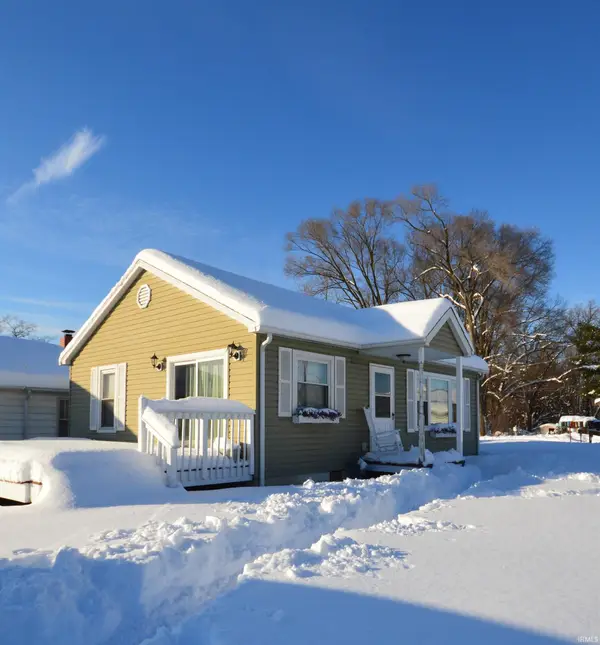 $149,500Pending2 beds 1 baths762 sq. ft.
$149,500Pending2 beds 1 baths762 sq. ft.11875 E South Avenue, Walkerton, IN 46574
MLS# 202601628Listed by: MAIN STREET REAL ESTATE CO. LLC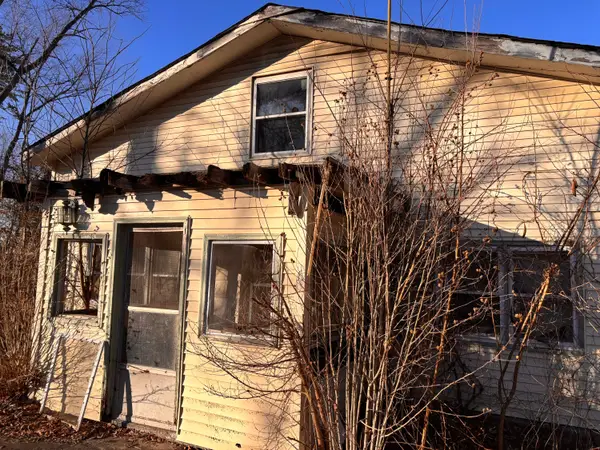 $65,900Active3 beds 2 baths1,424 sq. ft.
$65,900Active3 beds 2 baths1,424 sq. ft.325 Lilac Drive, Walkerton, IN 46574
MLS# 832748Listed by: MCCOLLY REAL ESTATE $169,000Pending3 beds 2 baths980 sq. ft.
$169,000Pending3 beds 2 baths980 sq. ft.3529 Sycamore Road, Walkerton, IN 46574
MLS# 202601222Listed by: COLLINS & COMPANY REALTORS, KOONTZ LAKE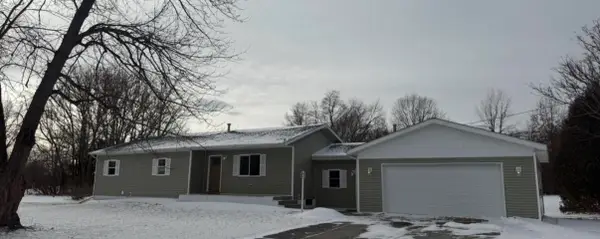 $279,900Pending4 beds 2 baths1,756 sq. ft.
$279,900Pending4 beds 2 baths1,756 sq. ft.6755 N 1100 E, Walkerton, IN 46574
MLS# 832333Listed by: PROPERTY MANAGEMENT OF NWI, LL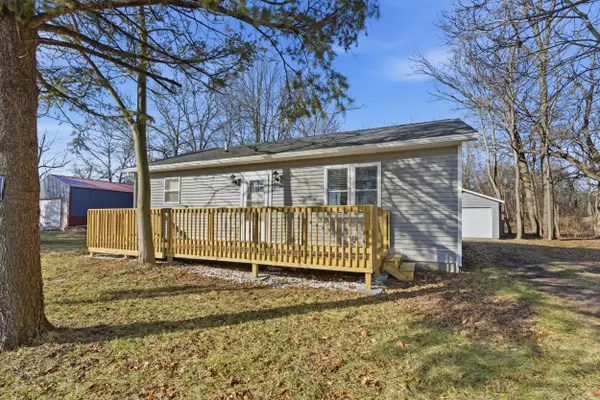 $229,900Active2 beds 2 baths1,067 sq. ft.
$229,900Active2 beds 2 baths1,067 sq. ft.1606 N Longshore Drive, Walkerton, IN 46574
MLS# 832155Listed by: LISTING LEADERS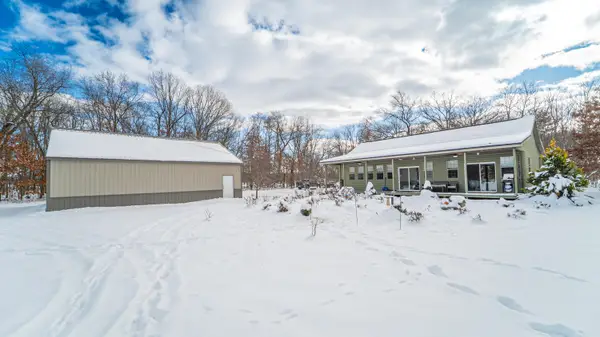 $399,000Active2 beds 2 baths1,344 sq. ft.
$399,000Active2 beds 2 baths1,344 sq. ft.9588 E 650 N, Walkerton, IN 46574
MLS# 831815Listed by: @PROPERTIES/CHRISTIE'S INTL RE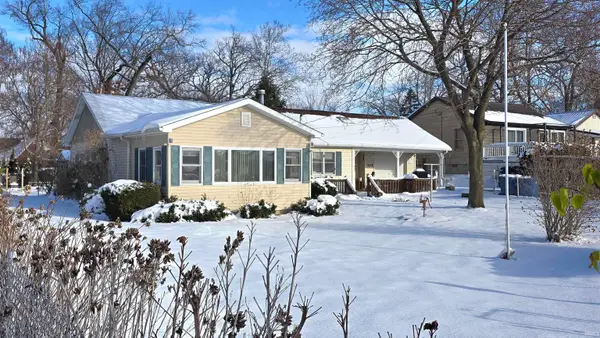 $299,900Active2 beds 2 baths1,231 sq. ft.
$299,900Active2 beds 2 baths1,231 sq. ft.11018 E Pottawatomie Trail, Walkerton, IN 46574
MLS# 202548364Listed by: COLLINS & COMPANY REALTORS, KOONTZ LAKE

