1101 Greenbrier Boulevard, Warsaw, IN 46582
Local realty services provided by:Better Homes and Gardens Real Estate Connections
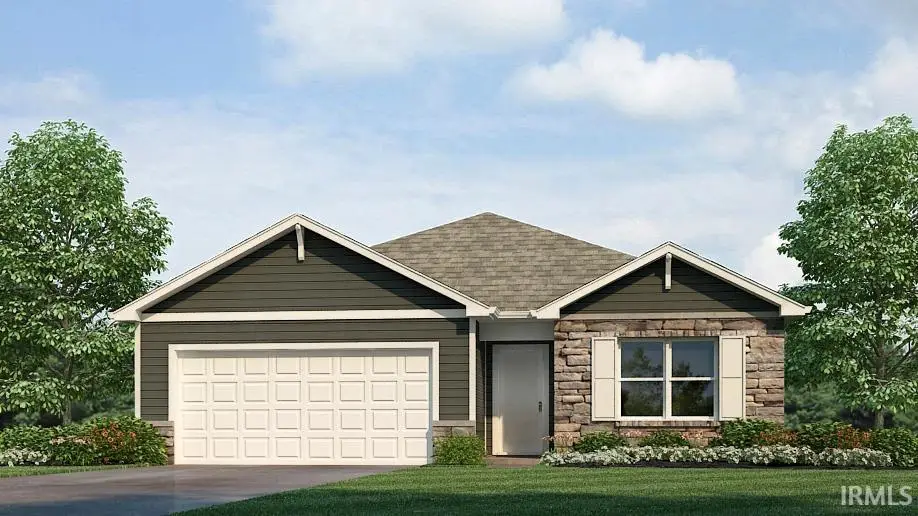
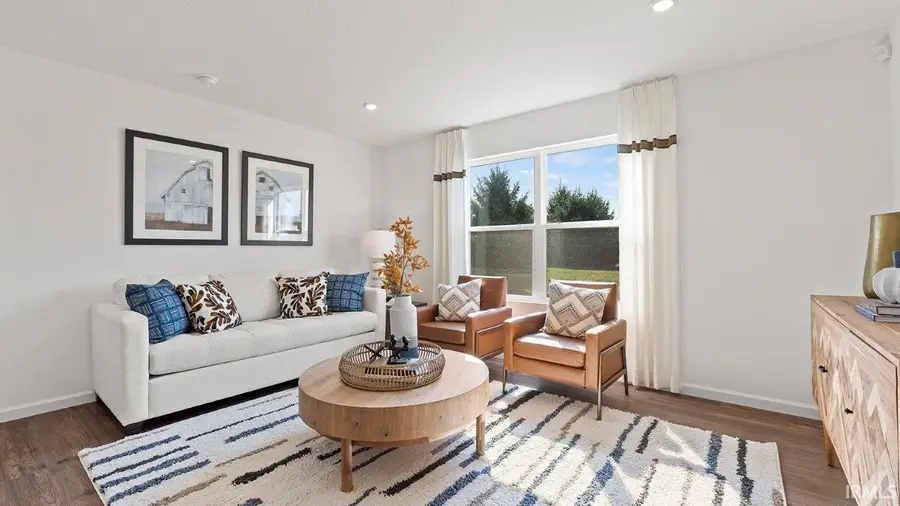
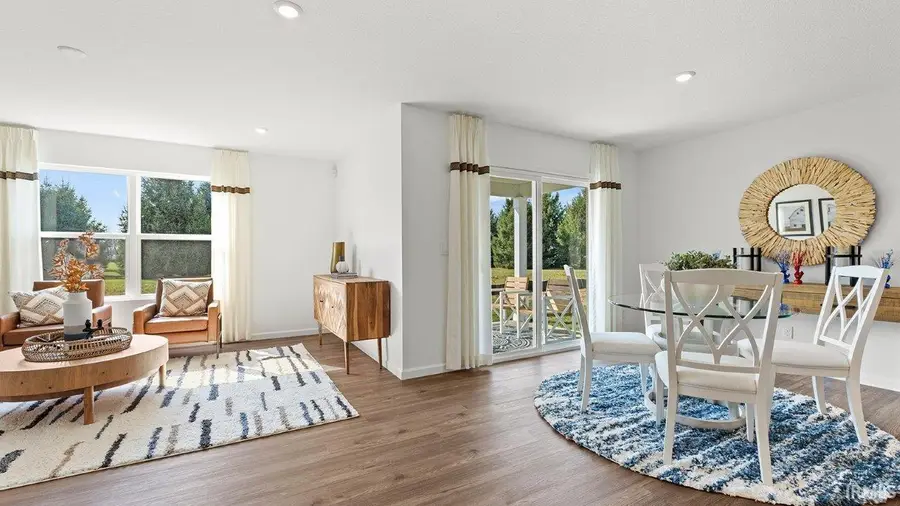
1101 Greenbrier Boulevard,Warsaw, IN 46582
$339,900
- 4 Beds
- 2 Baths
- 1,771 sq. ft.
- Single family
- Active
Listed by:brian peterson
Office:brian peterson real estate
MLS#:202512619
Source:Indiana Regional MLS
Price summary
- Price:$339,900
- Price per sq. ft.:$191.93
- Monthly HOA dues:$29.17
About this home
Your Dream Ranch Home in Greenbrier is Here! Welcome to the most popular ranch-style home in Greenbrier—Warsaw’s newest and most sought-after subdivision on the north side of town. Located in the desirable Madison School District, this community offers quick access to shopping, dining, banking, major employers, and US 30 for an easy commute. The Chatham floor plan offers over 1,700 finished sq. ft. of beautifully designed living space with 4 bedrooms and thoughtful features throughout. Curb appeal shines with classic brick accents and stately front pillars, welcoming you home. Step inside to discover two spacious bedrooms and a full bath just off the foyer, along with convenient garage access and a laundry room. Continue down the hall to an open-concept living area perfect for entertaining or relaxing. The kitchen is a showstopper with a corner walk-in pantry, a center island with breakfast bar, and a seamless flow into the dining area and great room. Retreat to your private primary suite, complete with a spa-inspired en-suite bath featuring a double sink vanity, tiled shower, and a generous walk-in closet. Come experience the quality and comfort that make D.R. Horton “America’s Builder.” Don’t miss your chance to call this stunning home your own!
Contact an agent
Home facts
- Year built:2025
- Listing Id #:202512619
- Added:122 day(s) ago
- Updated:August 14, 2025 at 03:03 PM
Rooms and interior
- Bedrooms:4
- Total bathrooms:2
- Full bathrooms:2
- Living area:1,771 sq. ft.
Heating and cooling
- Cooling:Central Air
- Heating:Forced Air, Gas
Structure and exterior
- Roof:Shingle
- Year built:2025
- Building area:1,771 sq. ft.
- Lot area:0.3 Acres
Schools
- High school:Warsaw
- Middle school:Edgewood
- Elementary school:Madison
Utilities
- Water:Well
- Sewer:City
Finances and disclosures
- Price:$339,900
- Price per sq. ft.:$191.93
- Tax amount:$1,047
New listings near 1101 Greenbrier Boulevard
- New
 $295,000Active4 beds 2 baths2,690 sq. ft.
$295,000Active4 beds 2 baths2,690 sq. ft.1794 E Springfield Drive, Warsaw, IN 46582
MLS# 202532121Listed by: PATTON HALL REAL ESTATE - New
 $103,000Active1 beds 1 baths396 sq. ft.
$103,000Active1 beds 1 baths396 sq. ft.6023 W 100 N, Warsaw, IN 46580
MLS# 202531986Listed by: RE/MAX RESULTS- WARSAW  $449,900Pending5 beds 4 baths3,509 sq. ft.
$449,900Pending5 beds 4 baths3,509 sq. ft.408 E Pink Magnolia Drive, Warsaw, IN 46580
MLS# 202531738Listed by: OUR HOUSE REAL ESTATE- New
 $295,000Active3 beds 3 baths2,533 sq. ft.
$295,000Active3 beds 3 baths2,533 sq. ft.2455 N Shady Court, Warsaw, IN 46582
MLS# 202531638Listed by: COLDWELL BANKER REAL ESTATE GROUP - New
 $925,000Active4 beds 4 baths4,967 sq. ft.
$925,000Active4 beds 4 baths4,967 sq. ft.2495 N 400 E, Warsaw, IN 46582
MLS# 202531607Listed by: MOSSY OAK PROPERTIES/INDIANA LAND AND LIFESTYLE - New
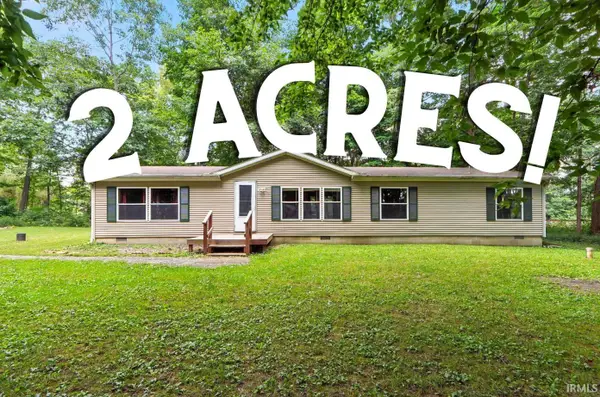 $174,900Active3 beds 2 baths1,647 sq. ft.
$174,900Active3 beds 2 baths1,647 sq. ft.2942 S Poplar Drive, Warsaw, IN 46580
MLS# 202531499Listed by: BRIAN PETERSON REAL ESTATE - New
 $235,000Active3 beds 2 baths1,922 sq. ft.
$235,000Active3 beds 2 baths1,922 sq. ft.1660 W Lake Street, Warsaw, IN 46580
MLS# 202531220Listed by: RE/MAX RESULTS- WARSAW - New
 $209,000Active3 beds 2 baths1,305 sq. ft.
$209,000Active3 beds 2 baths1,305 sq. ft.618 W Winona Ave, Warsaw, IN 46580
MLS# 202531091Listed by: HOMES LAND & LAKES REALTY  $269,900Pending3 beds 2 baths1,956 sq. ft.
$269,900Pending3 beds 2 baths1,956 sq. ft.1314 Cardinal Drive, Warsaw, IN 46580
MLS# 202530815Listed by: RE/MAX RESULTS- WARSAW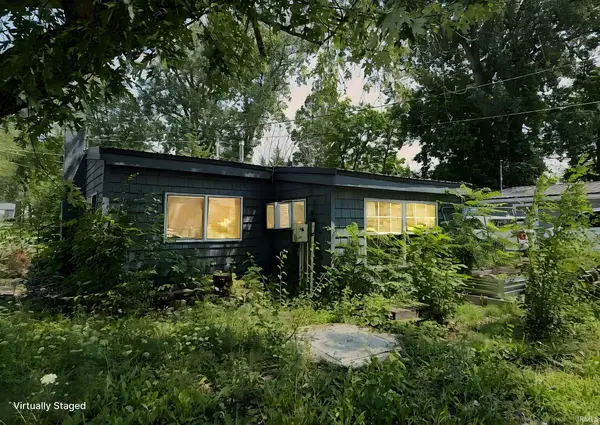 $87,000Pending2 beds 1 baths659 sq. ft.
$87,000Pending2 beds 1 baths659 sq. ft.4 Ems B64 Lane, Warsaw, IN 46582
MLS# 202530541Listed by: KELLER WILLIAMS THRIVE SOUTH
