1326 Gable Drive, Warsaw, IN 46580
Local realty services provided by:Better Homes and Gardens Real Estate Connections
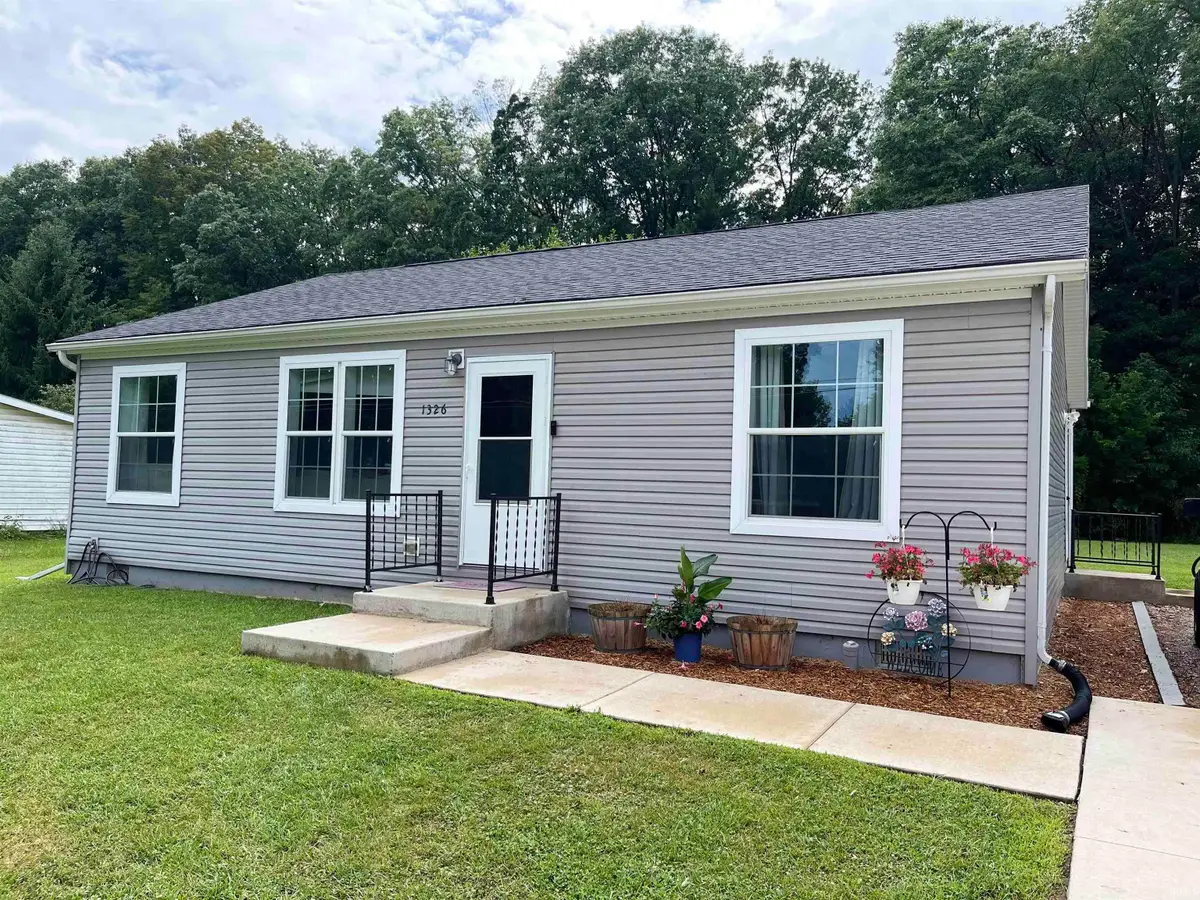
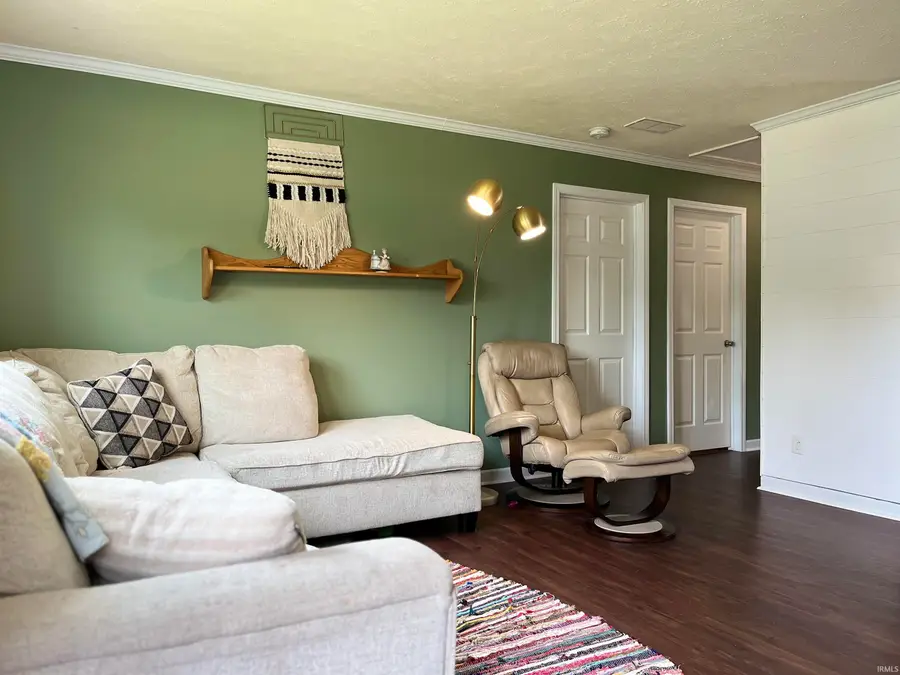
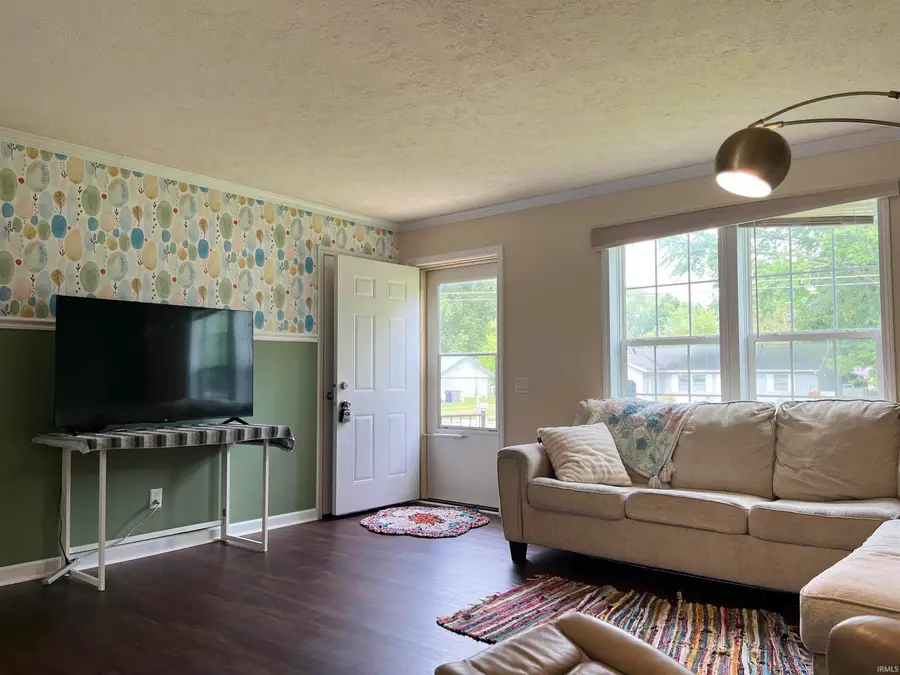
Listed by:billie sextonhavenofrest@kw.com
Office:keller williams thrive south
MLS#:202525313
Source:Indiana Regional MLS
Price summary
- Price:$219,900
- Price per sq. ft.:$192.89
About this home
You don't want to miss this CHARMER! NEW front screen and entry door, and new flooring in the living room/kitchen/dining area. New carpet in one of the secondary bedrooms. Freshly painted throughout the entire home and deck off the back of the home. MOVE IN READY! This sweet home built in 2019 has a split bedroom floorplan with the primary bedroom with ensuite on one side, 2 bedrooms and a second bath on the other. As you enter the home the open concept from the living room, to the dining area, and kitchen offer for a great flow to the deck to the back yard. Relax on the deck off the back of the home and enjoy the simple things! The home is situated on almost a half acre lot backed by neighboring woods, which adds for privacy and tranquility. Who would have guessed it's in the city limited and within walking distance to a couple schools. The Refrigerator, Gas Range, Microwave Hood, Dishwasher(6 months old), Washer, Dryer and Water Softener all remain with the home. The 14x10 insulated shed has electric, internet, window A/C and is being used as a home office currently. It is on a private well but connected to city sewer. You won't want to miss out on this one, schedule a showing today. Who knows, this could very well be your next haven of rest!
Contact an agent
Home facts
- Year built:2019
- Listing Id #:202525313
- Added:44 day(s) ago
- Updated:August 14, 2025 at 03:03 PM
Rooms and interior
- Bedrooms:3
- Total bathrooms:2
- Full bathrooms:2
- Living area:1,140 sq. ft.
Heating and cooling
- Cooling:Central Air
- Heating:Forced Air, Gas
Structure and exterior
- Roof:Asphalt, Shingle
- Year built:2019
- Building area:1,140 sq. ft.
- Lot area:0.46 Acres
Schools
- High school:Warsaw
- Middle school:Edgewood
- Elementary school:Washington
Utilities
- Water:Well
- Sewer:City
Finances and disclosures
- Price:$219,900
- Price per sq. ft.:$192.89
- Tax amount:$1,940
New listings near 1326 Gable Drive
- New
 $295,000Active4 beds 2 baths2,690 sq. ft.
$295,000Active4 beds 2 baths2,690 sq. ft.1794 E Springfield Drive, Warsaw, IN 46582
MLS# 202532121Listed by: PATTON HALL REAL ESTATE - New
 $103,000Active1 beds 1 baths396 sq. ft.
$103,000Active1 beds 1 baths396 sq. ft.6023 W 100 N, Warsaw, IN 46580
MLS# 202531986Listed by: RE/MAX RESULTS- WARSAW  $449,900Pending5 beds 4 baths3,509 sq. ft.
$449,900Pending5 beds 4 baths3,509 sq. ft.408 E Pink Magnolia Drive, Warsaw, IN 46580
MLS# 202531738Listed by: OUR HOUSE REAL ESTATE- New
 $295,000Active3 beds 3 baths2,533 sq. ft.
$295,000Active3 beds 3 baths2,533 sq. ft.2455 N Shady Court, Warsaw, IN 46582
MLS# 202531638Listed by: COLDWELL BANKER REAL ESTATE GROUP - New
 $925,000Active4 beds 4 baths4,967 sq. ft.
$925,000Active4 beds 4 baths4,967 sq. ft.2495 N 400 E, Warsaw, IN 46582
MLS# 202531607Listed by: MOSSY OAK PROPERTIES/INDIANA LAND AND LIFESTYLE - New
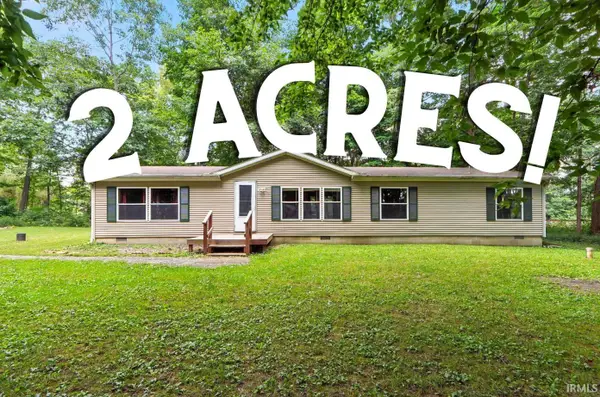 $174,900Active3 beds 2 baths1,647 sq. ft.
$174,900Active3 beds 2 baths1,647 sq. ft.2942 S Poplar Drive, Warsaw, IN 46580
MLS# 202531499Listed by: BRIAN PETERSON REAL ESTATE - New
 $235,000Active3 beds 2 baths1,922 sq. ft.
$235,000Active3 beds 2 baths1,922 sq. ft.1660 W Lake Street, Warsaw, IN 46580
MLS# 202531220Listed by: RE/MAX RESULTS- WARSAW - New
 $209,000Active3 beds 2 baths1,305 sq. ft.
$209,000Active3 beds 2 baths1,305 sq. ft.618 W Winona Ave, Warsaw, IN 46580
MLS# 202531091Listed by: HOMES LAND & LAKES REALTY  $269,900Pending3 beds 2 baths1,956 sq. ft.
$269,900Pending3 beds 2 baths1,956 sq. ft.1314 Cardinal Drive, Warsaw, IN 46580
MLS# 202530815Listed by: RE/MAX RESULTS- WARSAW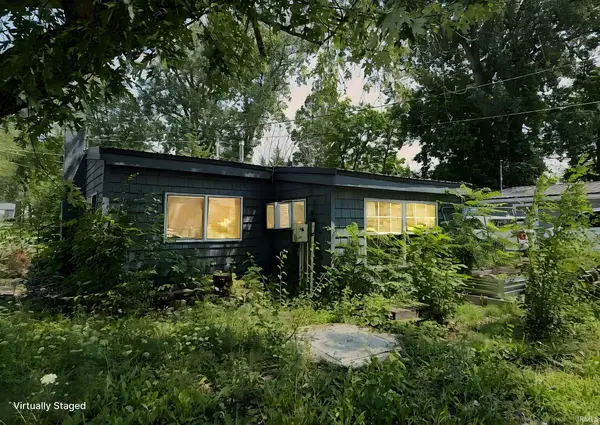 $87,000Pending2 beds 1 baths659 sq. ft.
$87,000Pending2 beds 1 baths659 sq. ft.4 Ems B64 Lane, Warsaw, IN 46582
MLS# 202530541Listed by: KELLER WILLIAMS THRIVE SOUTH
