204 Sandpoint Drive, Warsaw, IN 46582
Local realty services provided by:Better Homes and Gardens Real Estate Connections
Listed by:julie hallCell: 574-268-7645
Office:patton hall real estate
MLS#:202538307
Source:Indiana Regional MLS
Price summary
- Price:$330,000
- Price per sq. ft.:$157.67
About this home
Welcome to this charming 3 bedroom, 2.5 bath ranch home in the desirable Timber Ridge Subdivision. Nestled on a quiet cul-de-sac, this property offers 2,093 square feet of living space designed for both comfort and style. The inviting living room features a beautiful wood-burning fireplace, creating the perfect focal point for cozy gatherings. The kitchen boasts granite countertops, updated backsplash, stainless steel appliances, and freshly painted cabinets, —a perfect blend of function and charm. The primary suite is a true retreat, offering a large walk-in closet and a spacious bath with a soaking tub, providing the perfect space to unwind. Step outside to enjoy the brick paver patio, ideal for relaxing or entertaining in the peaceful backyard setting. Over the past five years, this home has received numerous updates including a new roof, water heater, sump pump, fresh interior paint throughout, new carpet in the bedrooms, and more—making it truly move-in ready. Set in a quiet and serene location with mature surroundings, yet close to all of your favorite amenities.
Contact an agent
Home facts
- Year built:1988
- Listing ID #:202538307
- Added:7 day(s) ago
- Updated:September 30, 2025 at 07:30 AM
Rooms and interior
- Bedrooms:3
- Total bathrooms:3
- Full bathrooms:2
- Living area:2,093 sq. ft.
Heating and cooling
- Cooling:Central Air
- Heating:Forced Air, Gas
Structure and exterior
- Year built:1988
- Building area:2,093 sq. ft.
- Lot area:0.38 Acres
Schools
- High school:Warsaw
- Middle school:Lakeview
- Elementary school:Harrison
Utilities
- Water:Well
- Sewer:Septic
Finances and disclosures
- Price:$330,000
- Price per sq. ft.:$157.67
- Tax amount:$2,507
New listings near 204 Sandpoint Drive
- New
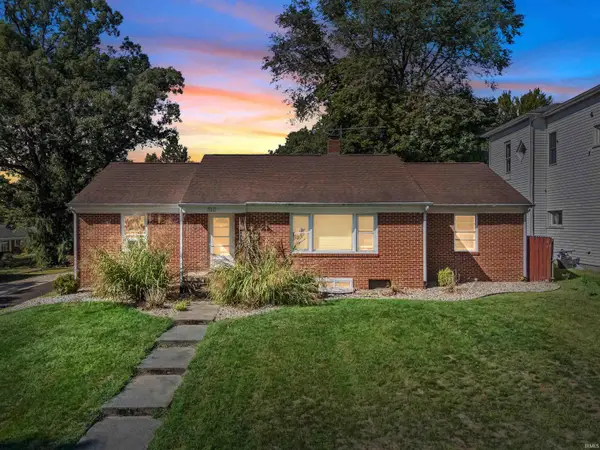 $240,000Active4 beds 2 baths2,496 sq. ft.
$240,000Active4 beds 2 baths2,496 sq. ft.510 S Union Street, Warsaw, IN 46580
MLS# 202539335Listed by: THE GINGERICH GROUP - New
 $675,000Active3 beds 3 baths2,042 sq. ft.
$675,000Active3 beds 3 baths2,042 sq. ft.1506 E Country Club Drive, Warsaw, IN 46580
MLS# 202539302Listed by: TRUEBLOOD REAL ESTATE - New
 $477,500Active5 beds 4 baths4,873 sq. ft.
$477,500Active5 beds 4 baths4,873 sq. ft.818 Chapman Lake Drive, Warsaw, IN 46582
MLS# 202539204Listed by: COLDWELL BANKER REAL ESTATE GROUP - New
 $369,900Active4 beds 3 baths1,643 sq. ft.
$369,900Active4 beds 3 baths1,643 sq. ft.130 Longrifle Road, Warsaw, IN 46580
MLS# 202539131Listed by: COLDWELL BANKER REAL ESTATE GROUP - New
 $515,000Active5 beds 4 baths4,615 sq. ft.
$515,000Active5 beds 4 baths4,615 sq. ft.2010 Deer Trail, Warsaw, IN 46580
MLS# 202539005Listed by: PATTON HALL REAL ESTATE - New
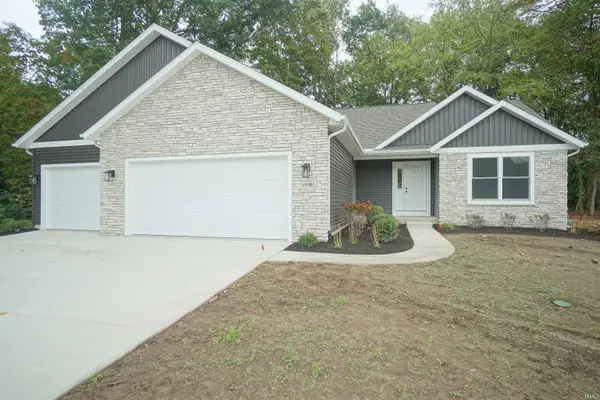 $438,000Active4 beds 3 baths2,581 sq. ft.
$438,000Active4 beds 3 baths2,581 sq. ft.1930 N Santorini Drive, Warsaw, IN 46580
MLS# 202538828Listed by: RE/MAX RESULTS - New
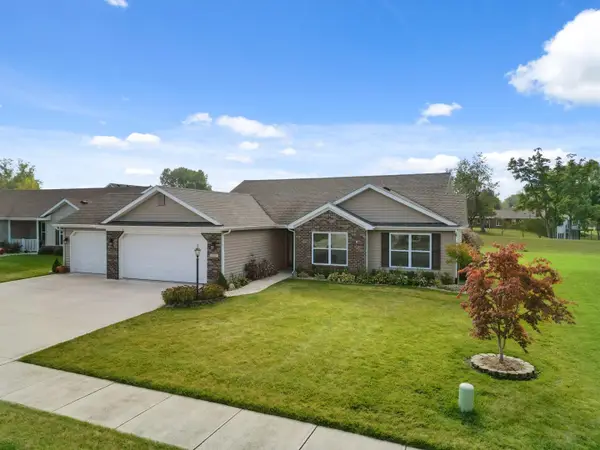 $299,900Active3 beds 2 baths1,383 sq. ft.
$299,900Active3 beds 2 baths1,383 sq. ft.3750 Mitchells Boulevard, Warsaw, IN 46582
MLS# 202538601Listed by: COLDWELL BANKER REAL ESTATE GROUP - New
 $389,900Active3 beds 4 baths3,352 sq. ft.
$389,900Active3 beds 4 baths3,352 sq. ft.2210 S Clover Lane, Warsaw, IN 46580
MLS# 202538540Listed by: PATTON HALL REAL ESTATE - New
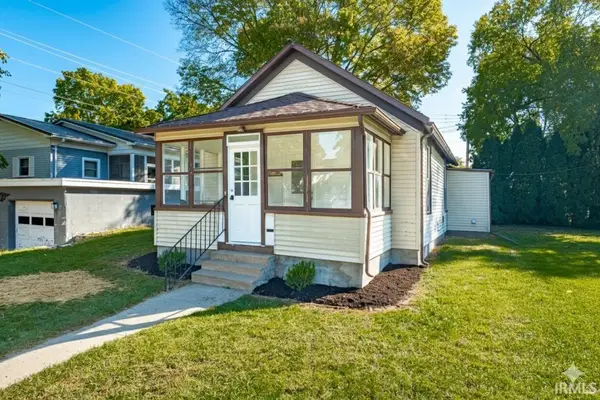 $159,000Active2 beds 1 baths898 sq. ft.
$159,000Active2 beds 1 baths898 sq. ft.320 N Washington Street, Warsaw, IN 46580
MLS# 202538543Listed by: RE/MAX RESULTS - New
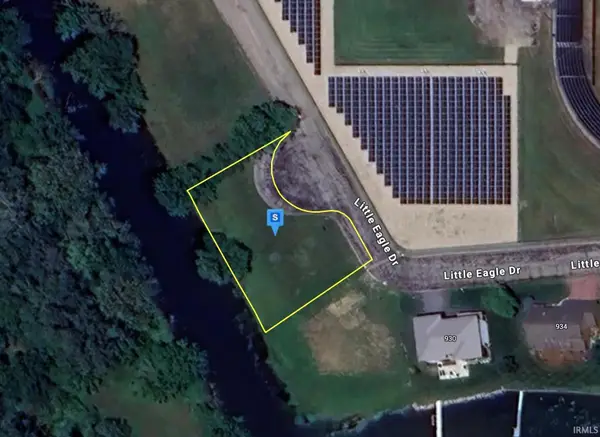 $249,999Active0.43 Acres
$249,999Active0.43 Acres900 Little Eagle Drive, Warsaw, IN 46580
MLS# 202538498Listed by: PLAT LABS, LLC
