2341 S Paxton Drive, Warsaw, IN 46580
Local realty services provided by:Better Homes and Gardens Real Estate Connections
Listed by: angie hartley
Office: brian peterson real estate
MLS#:202538318
Source:Indiana Regional MLS
Price summary
- Price:$1,590,000
- Price per sq. ft.:$113.8
- Monthly HOA dues:$10.42
About this home
Magnificent property with a house built for building relationships, featuring the perfect layout for both family time and entertaining. This 13,000 square-foot estate sits on 8.96 acres in a beautiful neighborhood just 2 miles from local schools, offering both privacy and convenience. Inside, the home features seven spacious bedrooms, six full bathrooms, and 2 half baths. Soaring ceilings, expansive windows, and spacious living spaces are complimented by custom finishes throughout, creating an atmosphere of elegance and warmth. The design makes gathering with loved ones effortless while also providing quiet spaces for rest and retreat. Outdoors, the property truly shines with resort-style amenities. Enjoy the sparkling pool and relaxing hot tub or unwind by the tranquil pond. With wide open green spaces, mature trees and landscaping, a wooded area, creek, basketball court, and fire pits, the grounds provide both peace and endless opportunities for recreation. This is more than just a home – it’s an experience. Whether entertaining guests or relaxing with family, every detail of this remarkable estate offers a lifestyle design for connection, comfort, and lasting memories. New roof Nov. 2023
Contact an agent
Home facts
- Year built:1992
- Listing ID #:202538318
- Added:87 day(s) ago
- Updated:December 17, 2025 at 07:44 PM
Rooms and interior
- Bedrooms:7
- Total bathrooms:8
- Full bathrooms:6
- Living area:13,440 sq. ft.
Heating and cooling
- Cooling:Central Air
- Heating:Geothermal
Structure and exterior
- Roof:Shingle
- Year built:1992
- Building area:13,440 sq. ft.
- Lot area:8.96 Acres
Schools
- High school:Warsaw
- Middle school:Edgewood
- Elementary school:Washington
Utilities
- Water:Well
- Sewer:Septic
Finances and disclosures
- Price:$1,590,000
- Price per sq. ft.:$113.8
- Tax amount:$12,257
New listings near 2341 S Paxton Drive
- New
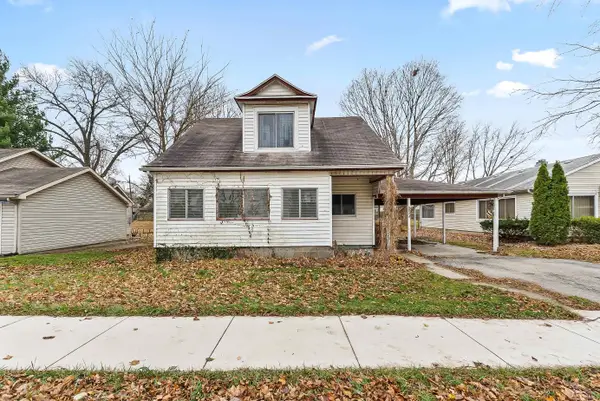 $100,000Active3 beds 1 baths1,690 sq. ft.
$100,000Active3 beds 1 baths1,690 sq. ft.1024 E Fort Wayne Street, Warsaw, IN 46580
MLS# 202549150Listed by: EXP REALTY, LLC - Open Thu, 4 to 6pmNew
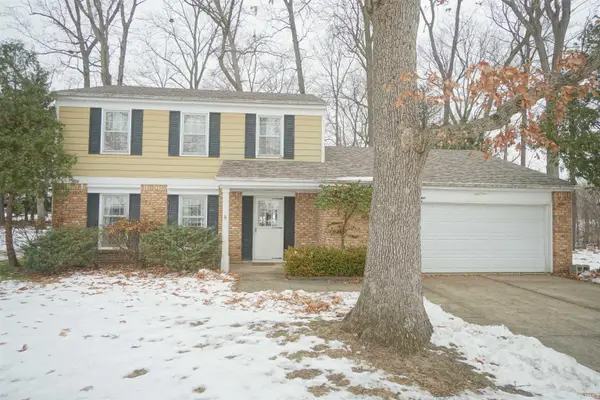 $299,000Active4 beds 3 baths2,212 sq. ft.
$299,000Active4 beds 3 baths2,212 sq. ft.435 N 225 East, Warsaw, IN 46582
MLS# 202548929Listed by: RE/MAX RESULTS - New
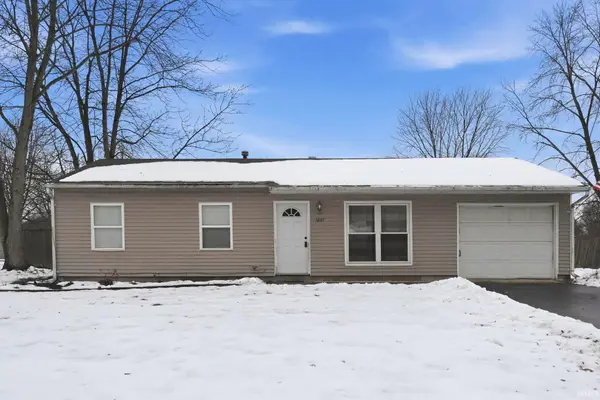 $170,000Active3 beds 1 baths900 sq. ft.
$170,000Active3 beds 1 baths900 sq. ft.1827 Sharon Street, Warsaw, IN 46580
MLS# 202548739Listed by: THE GINGERICH GROUP - New
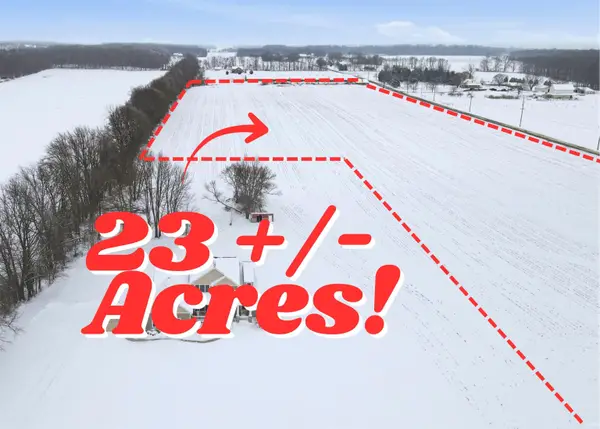 $479,900Active23 Acres
$479,900Active23 AcresTBD N 300 W, Warsaw, IN 46582
MLS# 202548603Listed by: BRIAN PETERSON REAL ESTATE - New
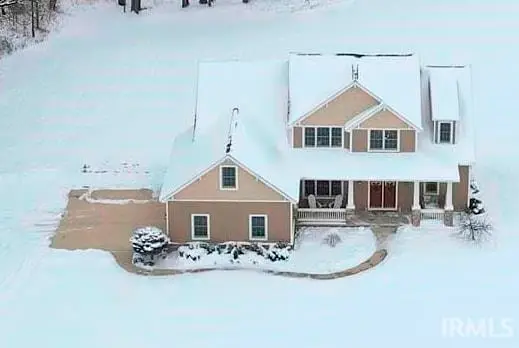 $724,999Active4 beds 5 baths4,921 sq. ft.
$724,999Active4 beds 5 baths4,921 sq. ft.2927 W 500 N, Warsaw, IN 46582
MLS# 202548500Listed by: BRIAN PETERSON REAL ESTATE - New
 $60,000Active0.8 Acres
$60,000Active0.8 Acres354 N Lake Placid Drive, Warsaw, IN 46582
MLS# 202548443Listed by: ORIZON REAL ESTATE, INC. - New
 $140,000Active2 beds 1 baths936 sq. ft.
$140,000Active2 beds 1 baths936 sq. ft.315 W Winona Avenue, Warsaw, IN 46580
MLS# 202548442Listed by: PATTON HALL REAL ESTATE  $299,500Active2 beds 2 baths1,342 sq. ft.
$299,500Active2 beds 2 baths1,342 sq. ft.14 Ems C14, Warsaw, IN 46582
MLS# 202548276Listed by: HAMILTON REAL ESTATE GROUP LLC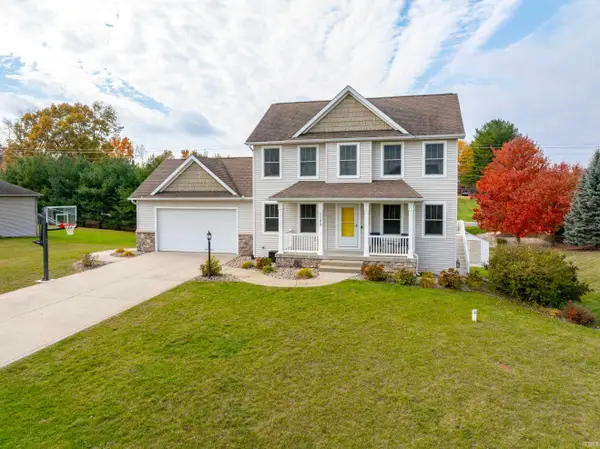 $329,000Active3 beds 4 baths2,333 sq. ft.
$329,000Active3 beds 4 baths2,333 sq. ft.1199 N Slateview Court, Warsaw, IN 46582
MLS# 202548193Listed by: RE/MAX RESULTS $249,900Active4 beds 3 baths3,086 sq. ft.
$249,900Active4 beds 3 baths3,086 sq. ft.428 S Washington Street, Warsaw, IN 46580
MLS# 202548152Listed by: ENCORE SOTHEBY'S INTERNATIONAL REALTY
