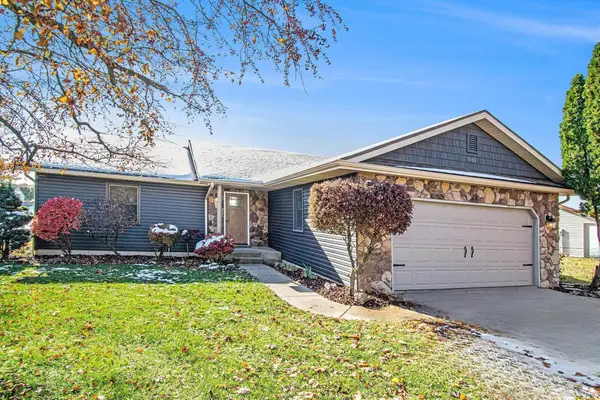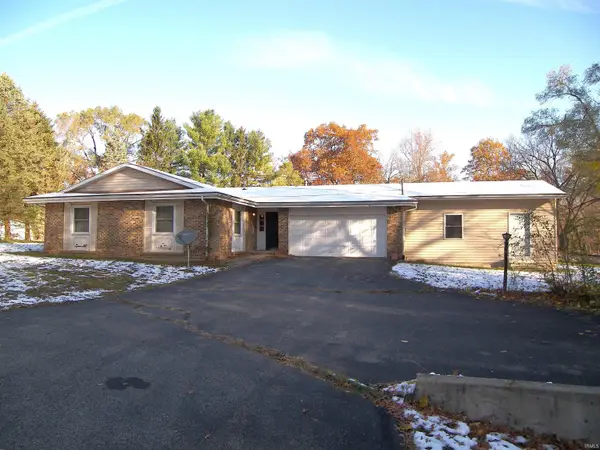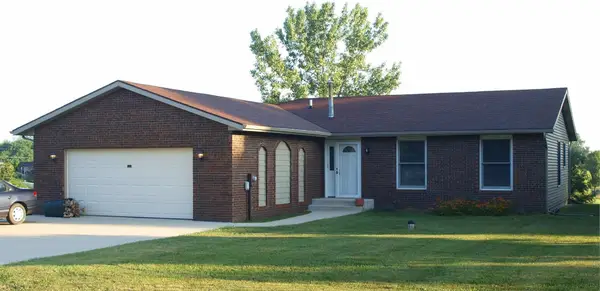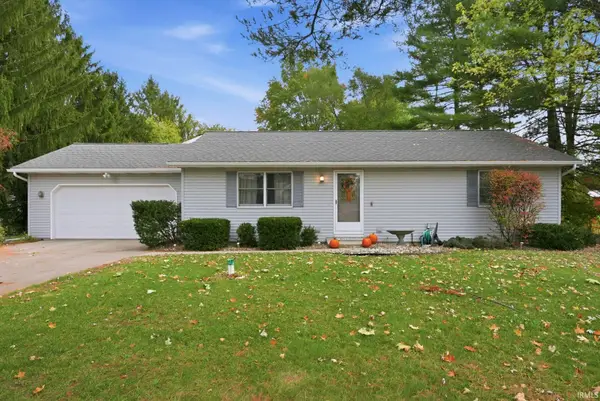2395 S 400 W Street, Warsaw, IN 46580
Local realty services provided by:Better Homes and Gardens Real Estate Connections
Listed by: berto barreraCell: 574-253-7400
Office: re/max results
MLS#:202519586
Source:Indiana Regional MLS
Price summary
- Price:$975,000
- Price per sq. ft.:$189.8
About this home
Ever dreamed of owning your own private ranch on over 20 acres of pristine land? This custom-built 5,137 sq ft estate offers the perfect balance of peace, privacy, and space, complete with 5 bedrooms, 4 full baths, and a versatile 6th room ideal for a home office. Built in 2016, the home features two oversized primary suites on the main level, each with spacious en-suite baths and walk-in closets. The open-concept living area is perfect for hosting or relaxing, while the large kitchen offers plenty of room to cook and gather with family and friends. Enjoy movie nights in your own home theater setup, cool off in the in-ground pool, or sip your morning coffee in the attached three-seasons room that’s ready for your finishing touch. Outside you’ll find multiple outbuildings and a massive attached pole barn, ideal for projects, or storage. Whether you envision a hobby farm, a private retreat, or simply want space to roam, this property delivers. No HOA, and no compromise on comfort or function. Schedule your private showing today and experience what life could look like on your own slice of paradise.
Contact an agent
Home facts
- Year built:2016
- Listing ID #:202519586
- Added:172 day(s) ago
- Updated:November 15, 2025 at 06:13 PM
Rooms and interior
- Bedrooms:5
- Total bathrooms:3
- Full bathrooms:3
- Living area:5,137 sq. ft.
Heating and cooling
- Cooling:Central Air
- Heating:Forced Air, Gas
Structure and exterior
- Roof:Shingle
- Year built:2016
- Building area:5,137 sq. ft.
- Lot area:20.11 Acres
Schools
- High school:Tippe Valley
- Middle school:Tippe Valley
- Elementary school:Mentone
Utilities
- Water:Well
- Sewer:Septic
Finances and disclosures
- Price:$975,000
- Price per sq. ft.:$189.8
- Tax amount:$7,462
New listings near 2395 S 400 W Street
- Open Sun, 2 to 4pmNew
 $369,900Active5 beds 3 baths2,810 sq. ft.
$369,900Active5 beds 3 baths2,810 sq. ft.131 Ems C29a Lane, Warsaw, IN 46582
MLS# 202546165Listed by: COLDWELL BANKER REAL ESTATE GROUP - Open Sun, 1 to 3pmNew
 $339,900Active3 beds 2 baths2,370 sq. ft.
$339,900Active3 beds 2 baths2,370 sq. ft.1869 E Springfield Drive, Warsaw, IN 46580
MLS# 202545935Listed by: OUR HOUSE REAL ESTATE - Open Sat, 11am to 1pmNew
 $518,000Active4 beds 4 baths2,673 sq. ft.
$518,000Active4 beds 4 baths2,673 sq. ft.1299 N 175 E, Warsaw, IN 46582
MLS# 202545547Listed by: COLDWELL BANKER REAL ESTATE GROUP - New
 $68,000Active0.8 Acres
$68,000Active0.8 AcresTBD W Lake St., Warsaw, IN 46580
MLS# 202545523Listed by: HAMILTON REAL ESTATE GROUP LLC - New
 $208,000Active3 beds 2 baths1,919 sq. ft.
$208,000Active3 beds 2 baths1,919 sq. ft.217 Ra Mar Drive, Warsaw, IN 46580
MLS# 202545522Listed by: BLACKWELL REAL ESTATE - New
 $220,000Active3 beds 2 baths1,550 sq. ft.
$220,000Active3 beds 2 baths1,550 sq. ft.1830 E Walnut Street, Warsaw, IN 46582
MLS# 202545468Listed by: COLDWELL BANKER REAL ESTATE GROUP - New
 $195,000Active3 beds 2 baths1,200 sq. ft.
$195,000Active3 beds 2 baths1,200 sq. ft.3732 N Greenwood Drive, Warsaw, IN 46582
MLS# 202545364Listed by: INTEGRITY REAL ESTATE - New
 $309,900Active3 beds 1 baths1,430 sq. ft.
$309,900Active3 beds 1 baths1,430 sq. ft.2983 N Murphy Lane, Warsaw, IN 46582
MLS# 202545046Listed by: CONTINENTAL REAL ESTATE GROUP  $169,900Pending3 beds 2 baths1,200 sq. ft.
$169,900Pending3 beds 2 baths1,200 sq. ft.1506 Maye Street, Warsaw, IN 46580
MLS# 202544954Listed by: RE/MAX RESULTS- New
 $329,900Active3 beds 3 baths2,972 sq. ft.
$329,900Active3 beds 3 baths2,972 sq. ft.1856 S Packerton Road, Warsaw, IN 46580
MLS# 202544896Listed by: RE/MAX RESULTS
