2650 E Lake Tahoe Trail, Warsaw, IN 46582
Local realty services provided by:Better Homes and Gardens Real Estate Connections
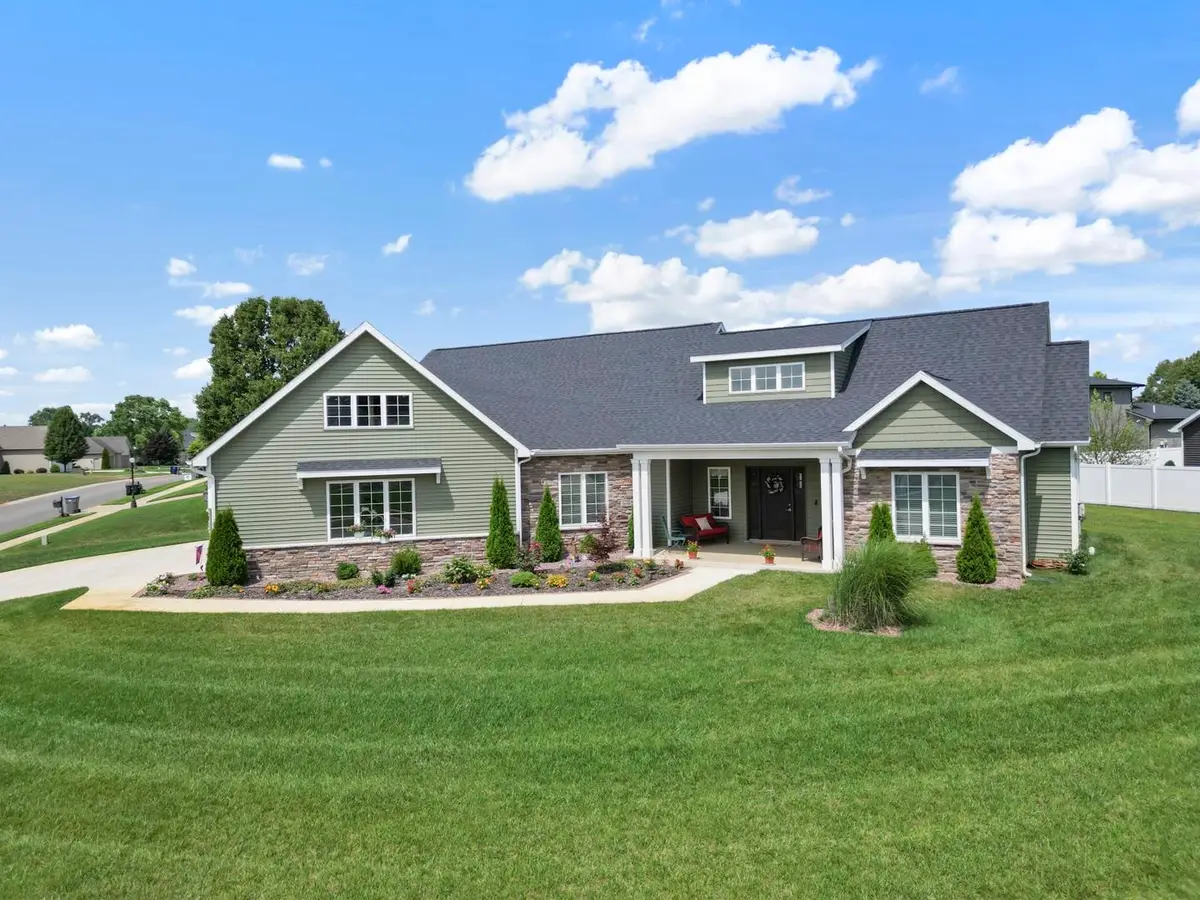
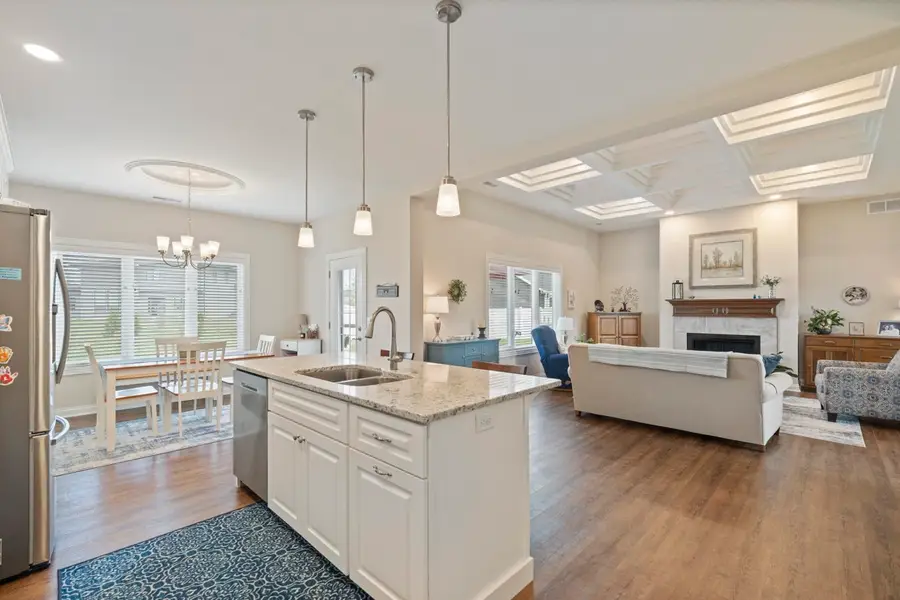
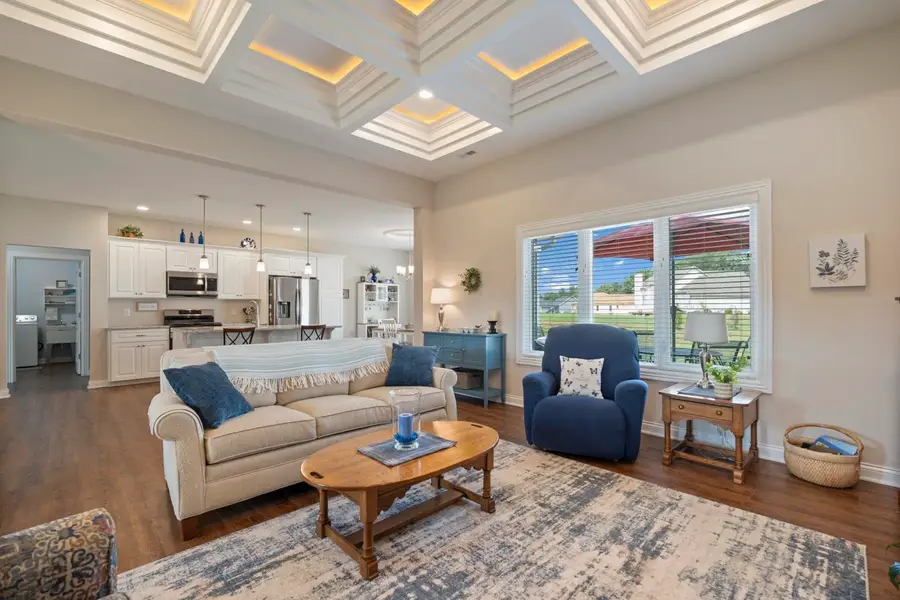
2650 E Lake Tahoe Trail,Warsaw, IN 46582
$440,000
- 3 Beds
- 3 Baths
- 2,172 sq. ft.
- Single family
- Active
Listed by:deb paton showleyCell: 574-527-6022
Office:coldwell banker real estate group
MLS#:202528824
Source:Indiana Regional MLS
Price summary
- Price:$440,000
- Price per sq. ft.:$202.58
- Monthly HOA dues:$50
About this home
Welcome to this newer built home in Shadow Lake Estates. This unique floorplan offers so many options for you. This sprawling ranch home features a split floorplan and has a flex room that could be either a 4th bedroom or use it as it is- an in home office or den. The kitchen comes complete w granite countertops, custom cabinetry and all the appliances. There is a dining area or breakfast nook just off the kitchen and a walk in pantry to store everything in! The great room is spacious and filled w natural light and has beautiful cofferred ceilings and a fireplace. Vinyl plank flooring is present in the main living space. There is a large foyer off the oversized front porch that welcomes guests to this great property. This home features a primary suite that is spacious and peaceful in color pallette and the size of this part of the home lend to the tranquil feeling found here. The primary bathroom features an oversized custom tile walk in shower, double vanity and a very large walk in closet is just off the bedroom and bathroom area. The other side of the home features 2 nice sized guest bedrooms and a Jack and Jill bathroom between them. This is an area over very nice homes. This home was built in 2022 and feels brand new still. Shadow Lakes has 3 ponds, a walking trail, beach volleyball areas, fish feeders and a covered picnic area for residents. Shadow Lakes is a great place to call HOME.
Contact an agent
Home facts
- Year built:2021
- Listing Id #:202528824
- Added:21 day(s) ago
- Updated:August 14, 2025 at 03:03 PM
Rooms and interior
- Bedrooms:3
- Total bathrooms:3
- Full bathrooms:2
- Living area:2,172 sq. ft.
Heating and cooling
- Cooling:Central Air
- Heating:Forced Air, Gas
Structure and exterior
- Roof:Asphalt, Dimensional Shingles, Shingle
- Year built:2021
- Building area:2,172 sq. ft.
- Lot area:0.39 Acres
Schools
- High school:Warsaw
- Middle school:Lakeview
- Elementary school:Harrison
Utilities
- Water:Private
- Sewer:City
Finances and disclosures
- Price:$440,000
- Price per sq. ft.:$202.58
- Tax amount:$3,670
New listings near 2650 E Lake Tahoe Trail
- New
 $295,000Active4 beds 2 baths2,690 sq. ft.
$295,000Active4 beds 2 baths2,690 sq. ft.1794 E Springfield Drive, Warsaw, IN 46582
MLS# 202532121Listed by: PATTON HALL REAL ESTATE - New
 $103,000Active1 beds 1 baths396 sq. ft.
$103,000Active1 beds 1 baths396 sq. ft.6023 W 100 N, Warsaw, IN 46580
MLS# 202531986Listed by: RE/MAX RESULTS- WARSAW  $449,900Pending5 beds 4 baths3,509 sq. ft.
$449,900Pending5 beds 4 baths3,509 sq. ft.408 E Pink Magnolia Drive, Warsaw, IN 46580
MLS# 202531738Listed by: OUR HOUSE REAL ESTATE- New
 $295,000Active3 beds 3 baths2,533 sq. ft.
$295,000Active3 beds 3 baths2,533 sq. ft.2455 N Shady Court, Warsaw, IN 46582
MLS# 202531638Listed by: COLDWELL BANKER REAL ESTATE GROUP - New
 $925,000Active4 beds 4 baths4,967 sq. ft.
$925,000Active4 beds 4 baths4,967 sq. ft.2495 N 400 E, Warsaw, IN 46582
MLS# 202531607Listed by: MOSSY OAK PROPERTIES/INDIANA LAND AND LIFESTYLE - New
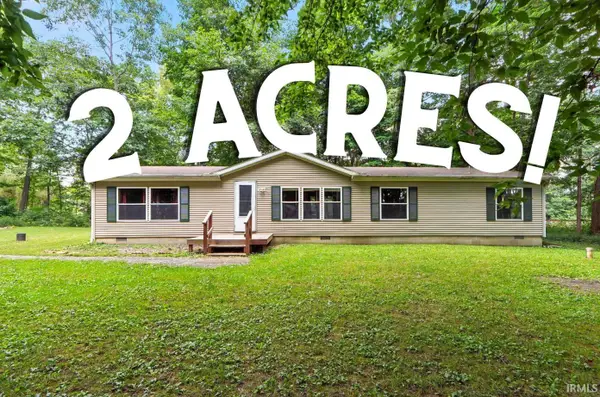 $174,900Active3 beds 2 baths1,647 sq. ft.
$174,900Active3 beds 2 baths1,647 sq. ft.2942 S Poplar Drive, Warsaw, IN 46580
MLS# 202531499Listed by: BRIAN PETERSON REAL ESTATE - New
 $235,000Active3 beds 2 baths1,922 sq. ft.
$235,000Active3 beds 2 baths1,922 sq. ft.1660 W Lake Street, Warsaw, IN 46580
MLS# 202531220Listed by: RE/MAX RESULTS- WARSAW - New
 $209,000Active3 beds 2 baths1,305 sq. ft.
$209,000Active3 beds 2 baths1,305 sq. ft.618 W Winona Ave, Warsaw, IN 46580
MLS# 202531091Listed by: HOMES LAND & LAKES REALTY  $269,900Pending3 beds 2 baths1,956 sq. ft.
$269,900Pending3 beds 2 baths1,956 sq. ft.1314 Cardinal Drive, Warsaw, IN 46580
MLS# 202530815Listed by: RE/MAX RESULTS- WARSAW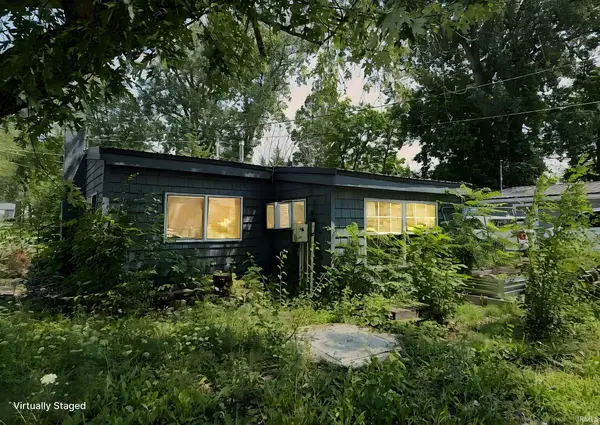 $87,000Pending2 beds 1 baths659 sq. ft.
$87,000Pending2 beds 1 baths659 sq. ft.4 Ems B64 Lane, Warsaw, IN 46582
MLS# 202530541Listed by: KELLER WILLIAMS THRIVE SOUTH
