4313 W 100 N, Warsaw, IN 46580
Local realty services provided by:Better Homes and Gardens Real Estate Connections
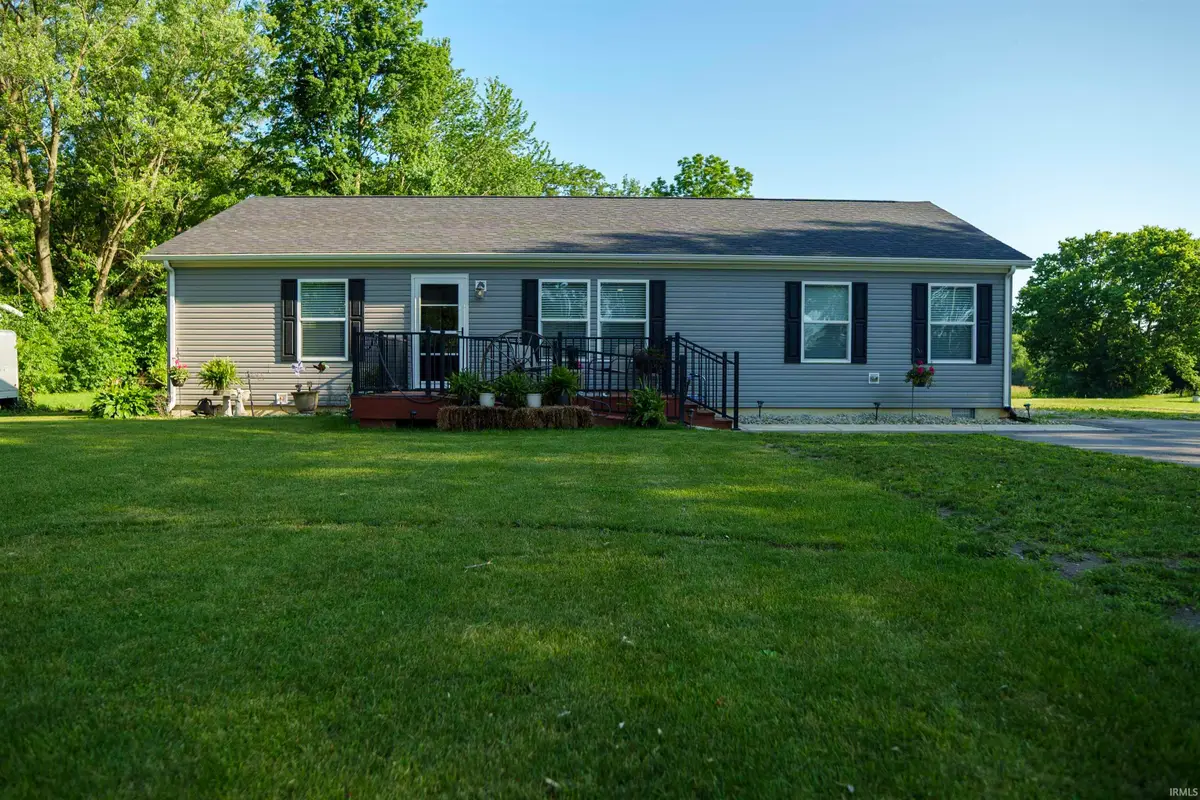
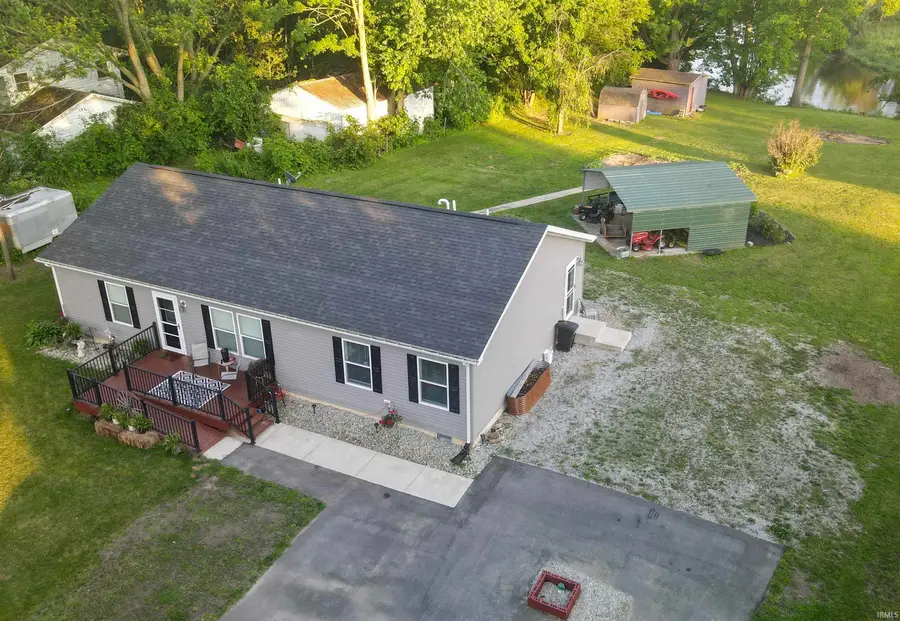
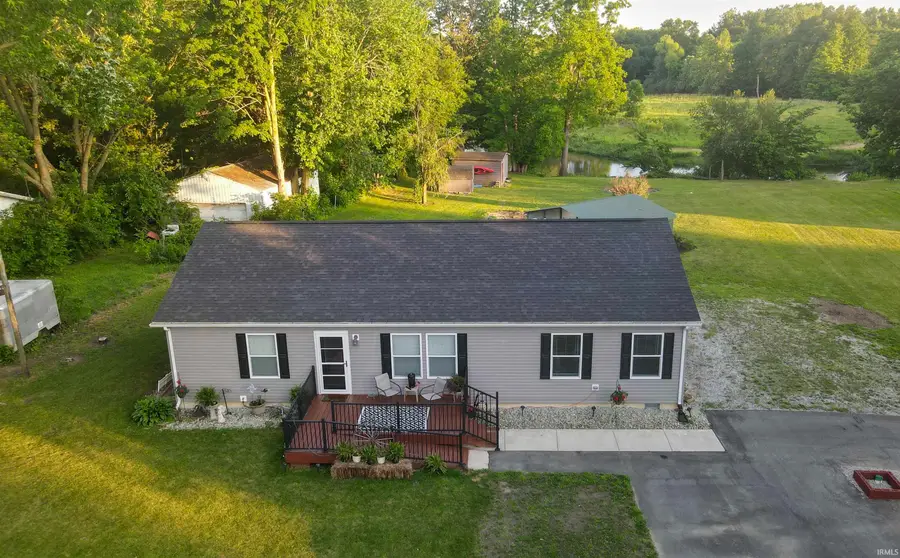
Listed by:tarah hiattOfc: 574-207-7777
Office:howard hanna sb real estate
MLS#:202524494
Source:Indiana Regional MLS
Price summary
- Price:$260,000
- Price per sq. ft.:$161.29
About this home
This is the piece of nature you've been waiting for. Welcome to this 2019 open concept home with 3 bedrooms with walk in closets, 2 full bathrooms, and on the Tippecanoe River. This home has been taken care of since the beginning. The Furnace and AC has been serviced yearly and everything was updated for the well in January of this year minus the bladder tank. The septic has been inspected with a passing report. If you need extra storage space you have the 4 ft concrete crawlspace with a vapor barrier. There is plenty of space for gatherings or just relaxing on 1 of the 2 newly built decks. The spacious yard has so much to offer with access to the Tippecanoe River right in your own backyard! This home is move in ready and waiting for you! Schedule your showing today and turn this home into your home!
Contact an agent
Home facts
- Year built:2019
- Listing Id #:202524494
- Added:49 day(s) ago
- Updated:August 14, 2025 at 07:26 AM
Rooms and interior
- Bedrooms:3
- Total bathrooms:2
- Full bathrooms:2
- Living area:1,612 sq. ft.
Heating and cooling
- Cooling:Central Air
- Heating:Forced Air, Gas
Structure and exterior
- Year built:2019
- Building area:1,612 sq. ft.
- Lot area:0.76 Acres
Schools
- High school:Tippe Valley
- Middle school:Tippe Valley
- Elementary school:Mentone
Utilities
- Water:Well
- Sewer:Septic
Finances and disclosures
- Price:$260,000
- Price per sq. ft.:$161.29
- Tax amount:$977
New listings near 4313 W 100 N
- New
 $295,000Active4 beds 2 baths2,690 sq. ft.
$295,000Active4 beds 2 baths2,690 sq. ft.1794 E Springfield Drive, Warsaw, IN 46582
MLS# 202532121Listed by: PATTON HALL REAL ESTATE - New
 $103,000Active1 beds 1 baths396 sq. ft.
$103,000Active1 beds 1 baths396 sq. ft.6023 W 100 N, Warsaw, IN 46580
MLS# 202531986Listed by: RE/MAX RESULTS- WARSAW  $449,900Pending5 beds 4 baths3,509 sq. ft.
$449,900Pending5 beds 4 baths3,509 sq. ft.408 E Pink Magnolia Drive, Warsaw, IN 46580
MLS# 202531738Listed by: OUR HOUSE REAL ESTATE- New
 $295,000Active3 beds 3 baths2,533 sq. ft.
$295,000Active3 beds 3 baths2,533 sq. ft.2455 N Shady Court, Warsaw, IN 46582
MLS# 202531638Listed by: COLDWELL BANKER REAL ESTATE GROUP - New
 $925,000Active4 beds 4 baths4,967 sq. ft.
$925,000Active4 beds 4 baths4,967 sq. ft.2495 N 400 E, Warsaw, IN 46582
MLS# 202531607Listed by: MOSSY OAK PROPERTIES/INDIANA LAND AND LIFESTYLE - New
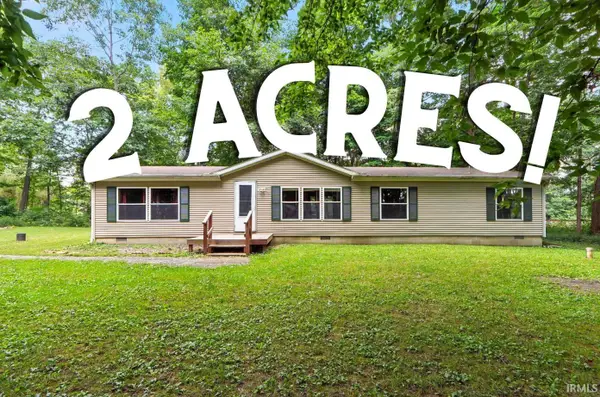 $174,900Active3 beds 2 baths1,647 sq. ft.
$174,900Active3 beds 2 baths1,647 sq. ft.2942 S Poplar Drive, Warsaw, IN 46580
MLS# 202531499Listed by: BRIAN PETERSON REAL ESTATE - New
 $235,000Active3 beds 2 baths1,922 sq. ft.
$235,000Active3 beds 2 baths1,922 sq. ft.1660 W Lake Street, Warsaw, IN 46580
MLS# 202531220Listed by: RE/MAX RESULTS- WARSAW - New
 $209,000Active3 beds 2 baths1,305 sq. ft.
$209,000Active3 beds 2 baths1,305 sq. ft.618 W Winona Ave, Warsaw, IN 46580
MLS# 202531091Listed by: HOMES LAND & LAKES REALTY  $269,900Pending3 beds 2 baths1,956 sq. ft.
$269,900Pending3 beds 2 baths1,956 sq. ft.1314 Cardinal Drive, Warsaw, IN 46580
MLS# 202530815Listed by: RE/MAX RESULTS- WARSAW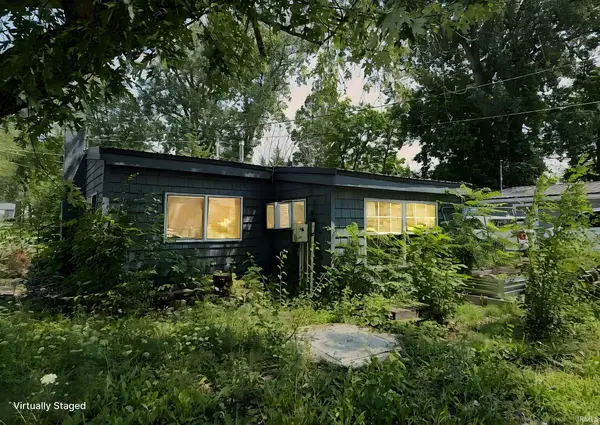 $87,000Pending2 beds 1 baths659 sq. ft.
$87,000Pending2 beds 1 baths659 sq. ft.4 Ems B64 Lane, Warsaw, IN 46582
MLS# 202530541Listed by: KELLER WILLIAMS THRIVE SOUTH
