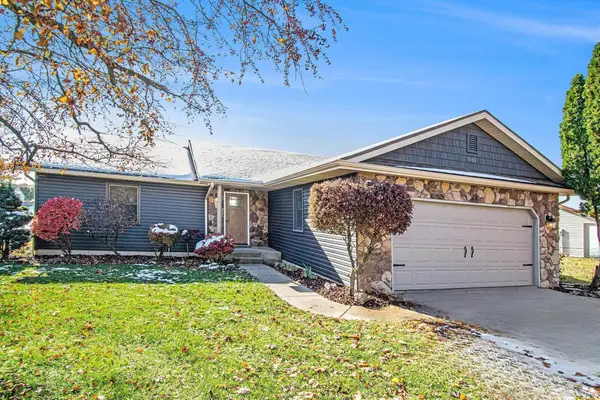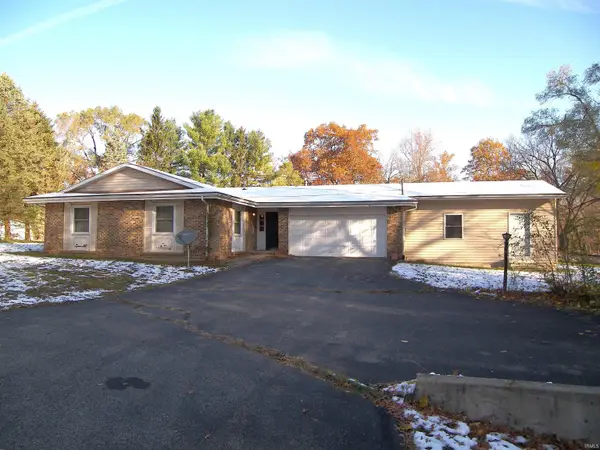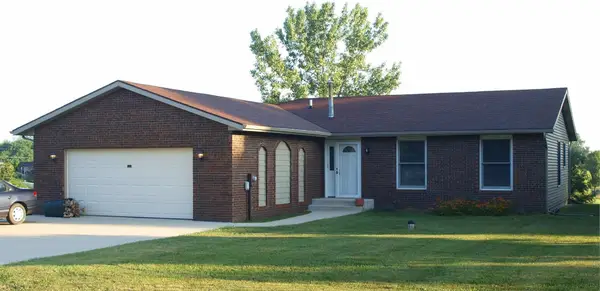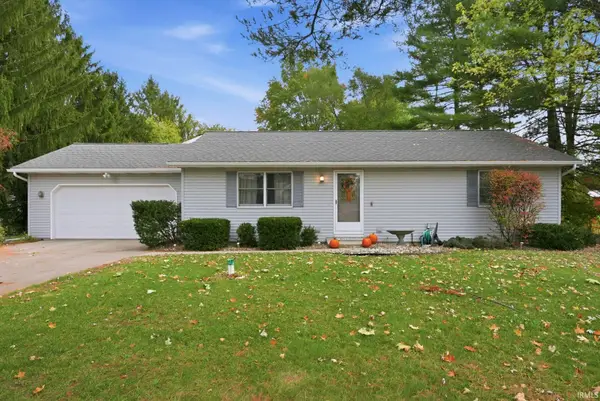4715 W 200 S Road, Warsaw, IN 46580
Local realty services provided by:Better Homes and Gardens Real Estate Connections
Listed by: julie hallCell: 574-268-7645
Office: patton hall real estate
MLS#:202534862
Source:Indiana Regional MLS
Price summary
- Price:$850,000
- Price per sq. ft.:$206.71
About this home
Discover peaceful country living on this stunning 19.11-acre retreat, featuring over 11 acres of wooded trails perfect for outdoor enthusiasts. This beautifully maintained ranch home offers 2,056 square feet of main-level living space with an additional 2,000 square feet in the fully finished walk-out basement.The open-concept design showcases hardwood and granite tile flooring, while the eat-in kitchen boasts custom cabinetry and a spacious island with bar seating. The primary suite creates a private sanctuary with its tray ceiling, expansive walk-in closet, and luxurious ensuite featuring a jetted tub and walk-in shower.Entertainment options abound with two cozy gas fireplaces and a professional home theater room with surround sound. The finished basement provides additional living space with a bedroom and full bath.The impressive 50x72 outbuilding is a craftsman's dream, featuring heated floors, insulation, 16-foot overhead doors, and a vehicle lift. Modern conveniences include efficient geothermal heating and a new water softener.This property perfectly balances sophisticated comfort with practical amenities. UPDATE: New roof in 2025.
Contact an agent
Home facts
- Year built:2004
- Listing ID #:202534862
- Added:119 day(s) ago
- Updated:November 15, 2025 at 06:13 PM
Rooms and interior
- Bedrooms:4
- Total bathrooms:3
- Full bathrooms:3
- Living area:4,056 sq. ft.
Heating and cooling
- Cooling:Heat Pump
- Heating:Geothermal
Structure and exterior
- Roof:Shingle
- Year built:2004
- Building area:4,056 sq. ft.
- Lot area:19.11 Acres
Schools
- High school:Tippe Valley
- Middle school:Tippe Valley
- Elementary school:Mentone
Utilities
- Water:Well
- Sewer:Septic
Finances and disclosures
- Price:$850,000
- Price per sq. ft.:$206.71
- Tax amount:$4,249
New listings near 4715 W 200 S Road
- Open Sun, 2 to 4pmNew
 $369,900Active5 beds 3 baths2,810 sq. ft.
$369,900Active5 beds 3 baths2,810 sq. ft.131 Ems C29a Lane, Warsaw, IN 46582
MLS# 202546165Listed by: COLDWELL BANKER REAL ESTATE GROUP - Open Sun, 1 to 3pmNew
 $339,900Active3 beds 2 baths2,370 sq. ft.
$339,900Active3 beds 2 baths2,370 sq. ft.1869 E Springfield Drive, Warsaw, IN 46580
MLS# 202545935Listed by: OUR HOUSE REAL ESTATE - Open Sat, 11am to 1pmNew
 $518,000Active4 beds 4 baths2,673 sq. ft.
$518,000Active4 beds 4 baths2,673 sq. ft.1299 N 175 E, Warsaw, IN 46582
MLS# 202545547Listed by: COLDWELL BANKER REAL ESTATE GROUP - New
 $68,000Active0.8 Acres
$68,000Active0.8 AcresTBD W Lake St., Warsaw, IN 46580
MLS# 202545523Listed by: HAMILTON REAL ESTATE GROUP LLC - New
 $208,000Active3 beds 2 baths1,919 sq. ft.
$208,000Active3 beds 2 baths1,919 sq. ft.217 Ra Mar Drive, Warsaw, IN 46580
MLS# 202545522Listed by: BLACKWELL REAL ESTATE - New
 $220,000Active3 beds 2 baths1,550 sq. ft.
$220,000Active3 beds 2 baths1,550 sq. ft.1830 E Walnut Street, Warsaw, IN 46582
MLS# 202545468Listed by: COLDWELL BANKER REAL ESTATE GROUP - New
 $195,000Active3 beds 2 baths1,200 sq. ft.
$195,000Active3 beds 2 baths1,200 sq. ft.3732 N Greenwood Drive, Warsaw, IN 46582
MLS# 202545364Listed by: INTEGRITY REAL ESTATE - New
 $309,900Active3 beds 1 baths1,430 sq. ft.
$309,900Active3 beds 1 baths1,430 sq. ft.2983 N Murphy Lane, Warsaw, IN 46582
MLS# 202545046Listed by: CONTINENTAL REAL ESTATE GROUP  $169,900Pending3 beds 2 baths1,200 sq. ft.
$169,900Pending3 beds 2 baths1,200 sq. ft.1506 Maye Street, Warsaw, IN 46580
MLS# 202544954Listed by: RE/MAX RESULTS- New
 $329,900Active3 beds 3 baths2,972 sq. ft.
$329,900Active3 beds 3 baths2,972 sq. ft.1856 S Packerton Road, Warsaw, IN 46580
MLS# 202544896Listed by: RE/MAX RESULTS
