604 Austin Drive, Warsaw, IN 46580
Local realty services provided by:Better Homes and Gardens Real Estate Connections
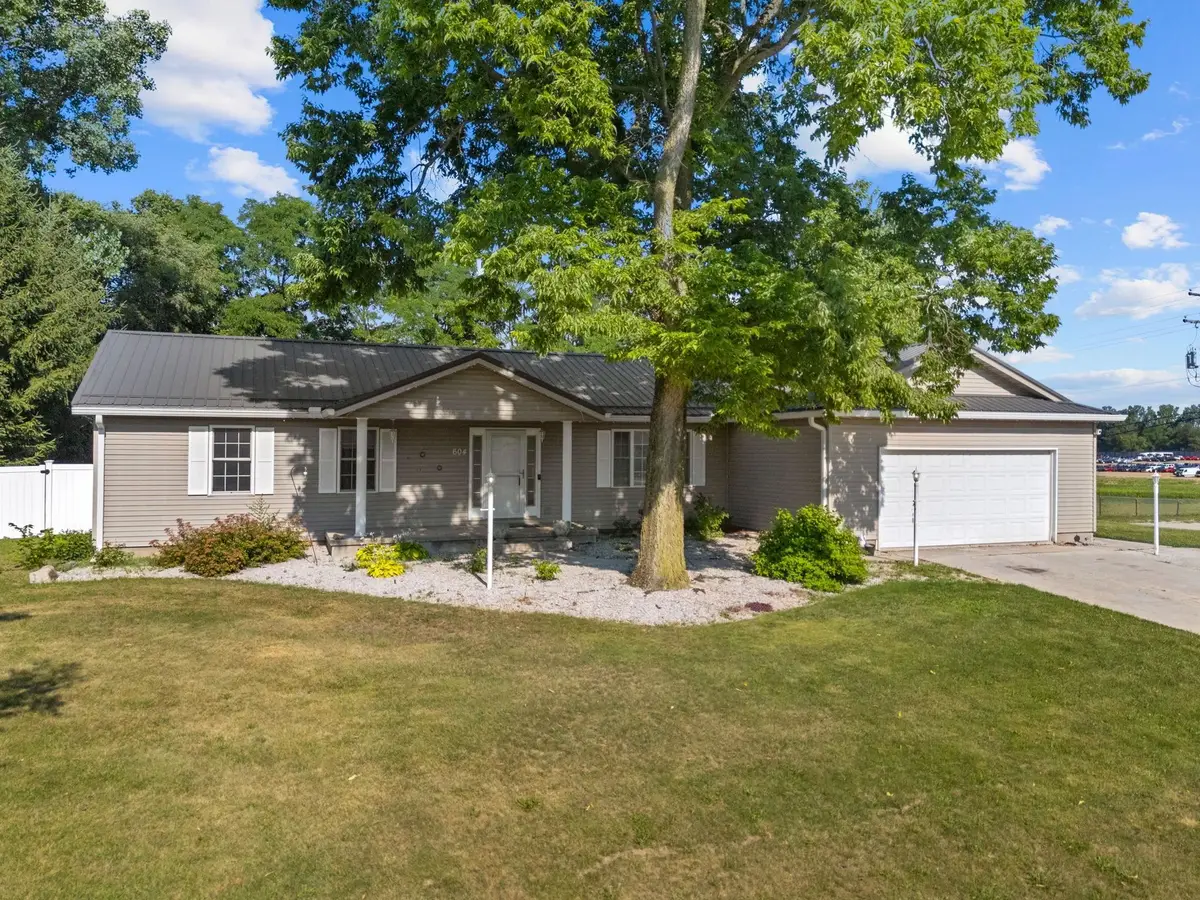
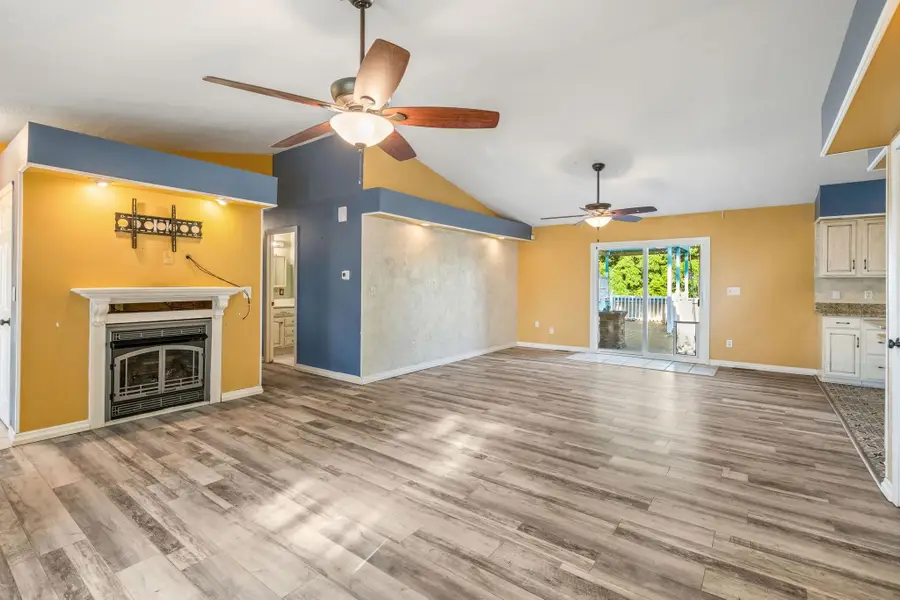
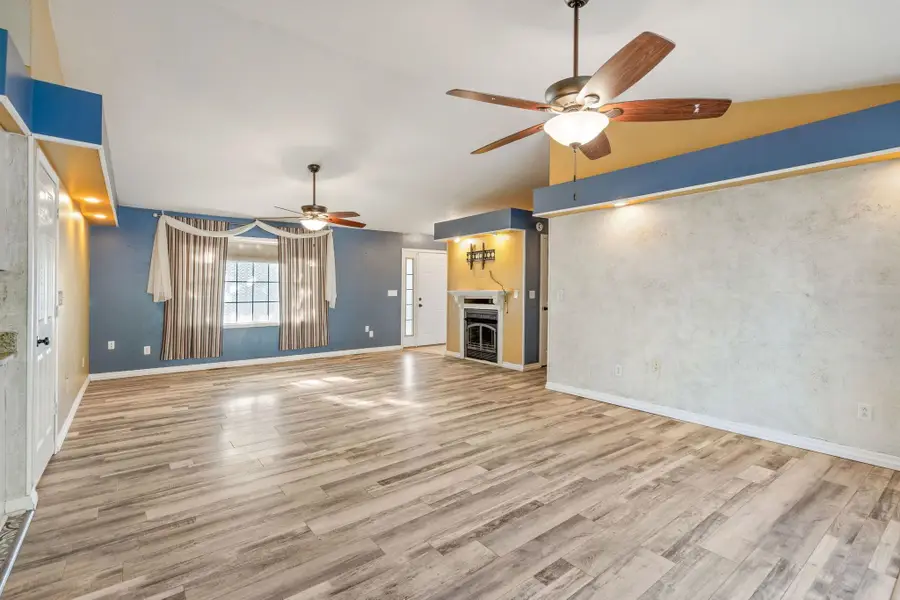
604 Austin Drive,Warsaw, IN 46580
$319,900
- 5 Beds
- 3 Baths
- 3,152 sq. ft.
- Single family
- Active
Listed by:joni hire ponslerCell: 574-265-6819
Office:coldwell banker real estate group
MLS#:202525936
Source:Indiana Regional MLS
Price summary
- Price:$319,900
- Price per sq. ft.:$95.21
About this home
Looking for 5 bedrooms? Come see this 5 BR, 3 full baths home on Warsaw's west side. Sitting on almost an acre lot, this home offers so many "news". The metal roof with gutters is 3-4 years old, and on the back deck the hot tub is approximately 6 years old, and the above ground pool is approximately 7 years old. A fire pit completes your fenced backyard oasis. All appliances are included, along with the washer & dryer. Home includes a reverse osmosis system which is only one year old. The large kitchen is inviting with granite counter tops and tile flooring, and has a separate dining area adjoining it. A breakfast nook adjoins the kitchen on the other end. Also on the main floor, you will find the owners' suite and bath, along with two additional bedrooms and another full bath. The full lower level offers a huge family area, another full bath and two more bedrooms. There is an additional room in the lower level for any use you'd like. A must see if you are looking for space galore!
Contact an agent
Home facts
- Year built:2003
- Listing Id #:202525936
- Added:41 day(s) ago
- Updated:August 14, 2025 at 03:03 PM
Rooms and interior
- Bedrooms:5
- Total bathrooms:3
- Full bathrooms:3
- Living area:3,152 sq. ft.
Heating and cooling
- Cooling:Central Air
- Heating:Forced Air, Gas
Structure and exterior
- Roof:Metal
- Year built:2003
- Building area:3,152 sq. ft.
- Lot area:0.84 Acres
Schools
- High school:Warsaw
- Middle school:Edgewood
- Elementary school:Washington
Utilities
- Water:Well
- Sewer:Septic
Finances and disclosures
- Price:$319,900
- Price per sq. ft.:$95.21
- Tax amount:$3,475
New listings near 604 Austin Drive
- New
 $295,000Active4 beds 2 baths2,690 sq. ft.
$295,000Active4 beds 2 baths2,690 sq. ft.1794 E Springfield Drive, Warsaw, IN 46582
MLS# 202532121Listed by: PATTON HALL REAL ESTATE - New
 $103,000Active1 beds 1 baths396 sq. ft.
$103,000Active1 beds 1 baths396 sq. ft.6023 W 100 N, Warsaw, IN 46580
MLS# 202531986Listed by: RE/MAX RESULTS- WARSAW  $449,900Pending5 beds 4 baths3,509 sq. ft.
$449,900Pending5 beds 4 baths3,509 sq. ft.408 E Pink Magnolia Drive, Warsaw, IN 46580
MLS# 202531738Listed by: OUR HOUSE REAL ESTATE- New
 $295,000Active3 beds 3 baths2,533 sq. ft.
$295,000Active3 beds 3 baths2,533 sq. ft.2455 N Shady Court, Warsaw, IN 46582
MLS# 202531638Listed by: COLDWELL BANKER REAL ESTATE GROUP - New
 $925,000Active4 beds 4 baths4,967 sq. ft.
$925,000Active4 beds 4 baths4,967 sq. ft.2495 N 400 E, Warsaw, IN 46582
MLS# 202531607Listed by: MOSSY OAK PROPERTIES/INDIANA LAND AND LIFESTYLE - New
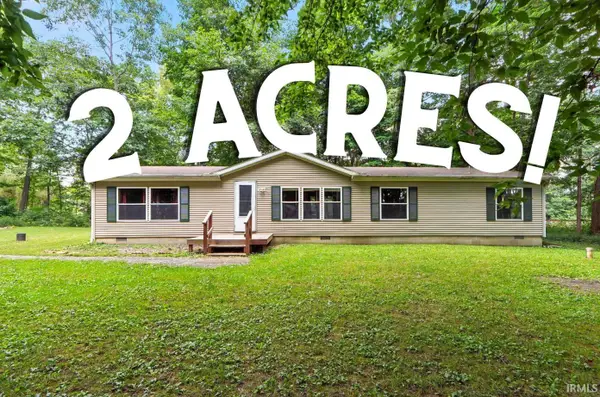 $174,900Active3 beds 2 baths1,647 sq. ft.
$174,900Active3 beds 2 baths1,647 sq. ft.2942 S Poplar Drive, Warsaw, IN 46580
MLS# 202531499Listed by: BRIAN PETERSON REAL ESTATE - New
 $235,000Active3 beds 2 baths1,922 sq. ft.
$235,000Active3 beds 2 baths1,922 sq. ft.1660 W Lake Street, Warsaw, IN 46580
MLS# 202531220Listed by: RE/MAX RESULTS- WARSAW - New
 $209,000Active3 beds 2 baths1,305 sq. ft.
$209,000Active3 beds 2 baths1,305 sq. ft.618 W Winona Ave, Warsaw, IN 46580
MLS# 202531091Listed by: HOMES LAND & LAKES REALTY  $269,900Pending3 beds 2 baths1,956 sq. ft.
$269,900Pending3 beds 2 baths1,956 sq. ft.1314 Cardinal Drive, Warsaw, IN 46580
MLS# 202530815Listed by: RE/MAX RESULTS- WARSAW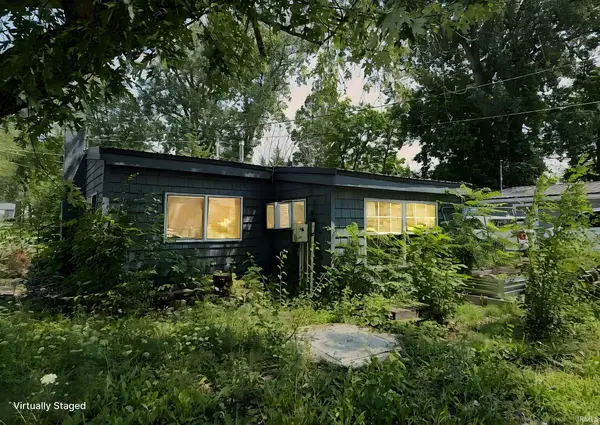 $87,000Pending2 beds 1 baths659 sq. ft.
$87,000Pending2 beds 1 baths659 sq. ft.4 Ems B64 Lane, Warsaw, IN 46582
MLS# 202530541Listed by: KELLER WILLIAMS THRIVE SOUTH
