1405 Rosewood Drive, Washington, IN 47501
Local realty services provided by:Better Homes and Gardens Real Estate Connections
Listed by: shelley brinsonCell: 812-486-8317
Office: century 21 classic realty
MLS#:202523998
Source:Indiana Regional MLS
Price summary
- Price:$290,000
- Price per sq. ft.:$193.33
About this home
Welcome to this stunning new home offering the perfect blend of style, space, and functionality. Featuring a desirable split floor plan, this 3 bedroom, 2 bath beauty was thoughtfully designed with privacy and convenience in mind. The Primary Suite is tucked away for maximum privacy and includes a spacious walk-in closet with custom shelving and a private bath. The heart of the home is the open-concept living room and kitchen, complete with stainless steel appliances, a center island bar, and plenty of room for gathering. Two additional bedrooms each feature custom closets and share a full hall bath. The laundry room is equipped with built-in shelving and dedicated space for your washer and dryer. Upstairs, a walk-up attic room offers potential for future living space, perfect for a home office, playroom, or bonus room. Enjoy the outdoors from the back deck, surrounded by nature and mature trees. Additional features include a large 2.5-car garage, concrete driveway, fresh landscaping, and a prime location on the edge of town—giving you the beauty of the countryside with quick access to town amenities. Don’t miss your chance to own this turnkey home with so much to offer! Please click on the link below to see a virtual tour of this home.
Contact an agent
Home facts
- Year built:2025
- Listing ID #:202523998
- Added:180 day(s) ago
- Updated:December 17, 2025 at 10:05 AM
Rooms and interior
- Bedrooms:3
- Total bathrooms:2
- Full bathrooms:2
- Living area:1,500 sq. ft.
Heating and cooling
- Cooling:Central Air
- Heating:Gas
Structure and exterior
- Year built:2025
- Building area:1,500 sq. ft.
- Lot area:0.29 Acres
Schools
- High school:Washington
- Middle school:Washington
- Elementary school:Washington Community Schools
Utilities
- Water:City
- Sewer:City
Finances and disclosures
- Price:$290,000
- Price per sq. ft.:$193.33
- Tax amount:$302
New listings near 1405 Rosewood Drive
- New
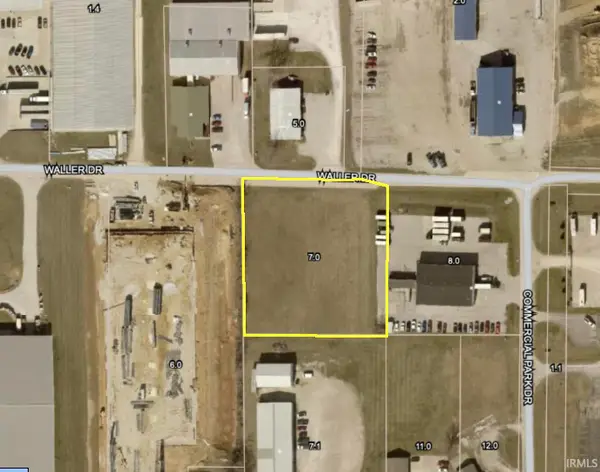 $190,000Active1.53 Acres
$190,000Active1.53 Acres1870 E Waller Drive, Washington, IN 47501
MLS# 202549122Listed by: VIC HOPKINS AGENCY - New
 $487,300Active48.73 Acres
$487,300Active48.73 Acres2200 N 150 W Road, Washington, IN 47501
MLS# 202549105Listed by: VIC HOPKINS AGENCY - New
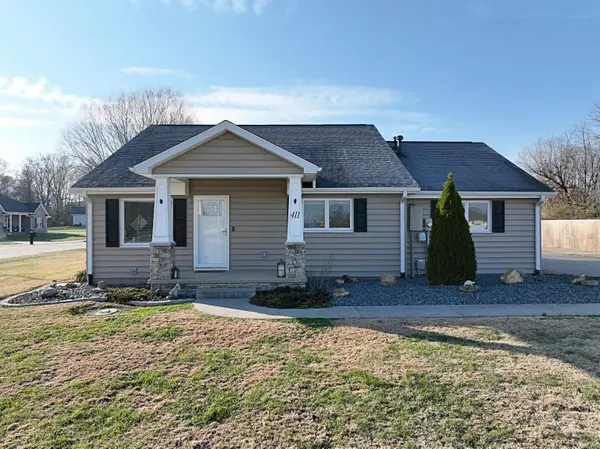 $275,000Active3 beds 2 baths1,680 sq. ft.
$275,000Active3 beds 2 baths1,680 sq. ft.411 S 100 E, Washington, IN 47501
MLS# 202548981Listed by: CENTURY 21 CLASSIC REALTY  $100,000Active3 beds 3 baths1,716 sq. ft.
$100,000Active3 beds 3 baths1,716 sq. ft.408 NE 18th Street, Washington, IN 47501
MLS# 202548166Listed by: ARNOLD REAL ESTATE N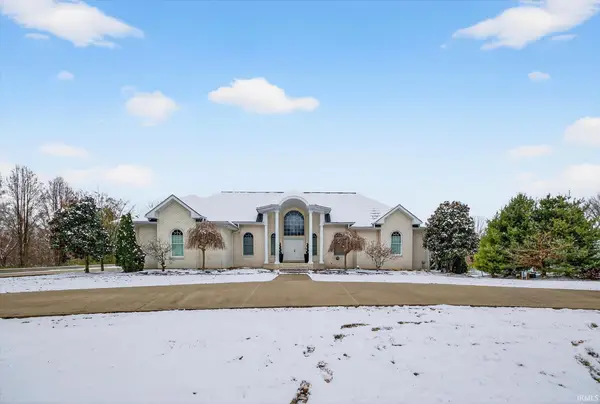 $599,900Pending4 beds 3 baths4,699 sq. ft.
$599,900Pending4 beds 3 baths4,699 sq. ft.1297 N Sugarland Road, Washington, IN 47501
MLS# 202548111Listed by: HOME & HARVEST PROPERTIES LLC $72,500Pending2 beds 1 baths1,339 sq. ft.
$72,500Pending2 beds 1 baths1,339 sq. ft.6 SE 7th Street, Washington, IN 47501
MLS# 202548072Listed by: RE/MAX ELITE $89,900Active1 beds 1 baths752 sq. ft.
$89,900Active1 beds 1 baths752 sq. ft.103 NE 15th Street, Washington, IN 47501
MLS# 202547885Listed by: MIDWEST REALTY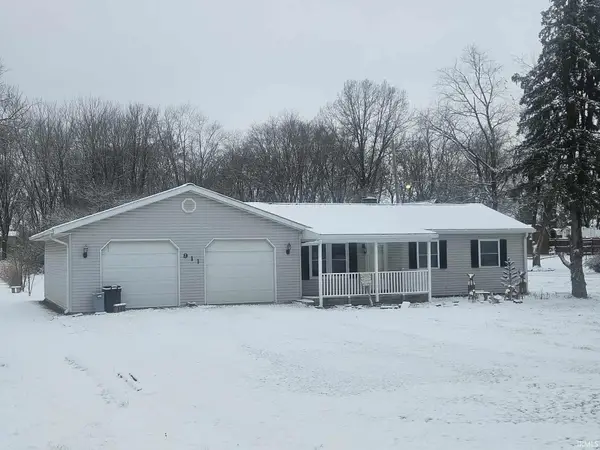 $129,900Pending3 beds 1 baths888 sq. ft.
$129,900Pending3 beds 1 baths888 sq. ft.911 Biddinger Lane, Washington, IN 47501
MLS# 202547774Listed by: MIDWEST REALTY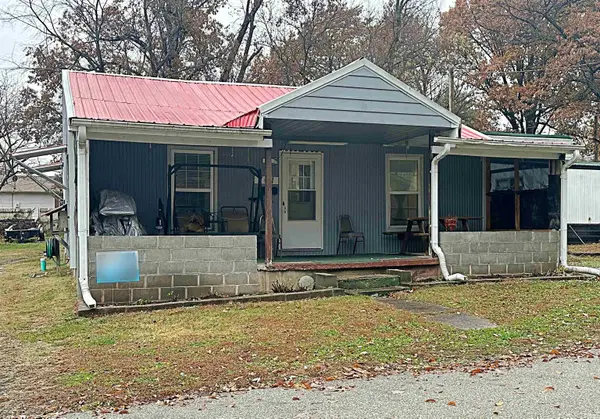 $150,000Active2 beds 1 baths1,110 sq. ft.
$150,000Active2 beds 1 baths1,110 sq. ft.701 Sunset Avenue, Washington, IN 47501
MLS# 202547414Listed by: CENTURY 21 CLASSIC REALTY $295,000Active4 beds 3 baths2,772 sq. ft.
$295,000Active4 beds 3 baths2,772 sq. ft.1504 E National Highway, Washington, IN 47501
MLS# 202547394Listed by: CENTURY 21 CLASSIC REALTY
