1210 Country Club Drive, Warsaw, IN 62379
Local realty services provided by:Better Homes and Gardens Real Estate Star Homes
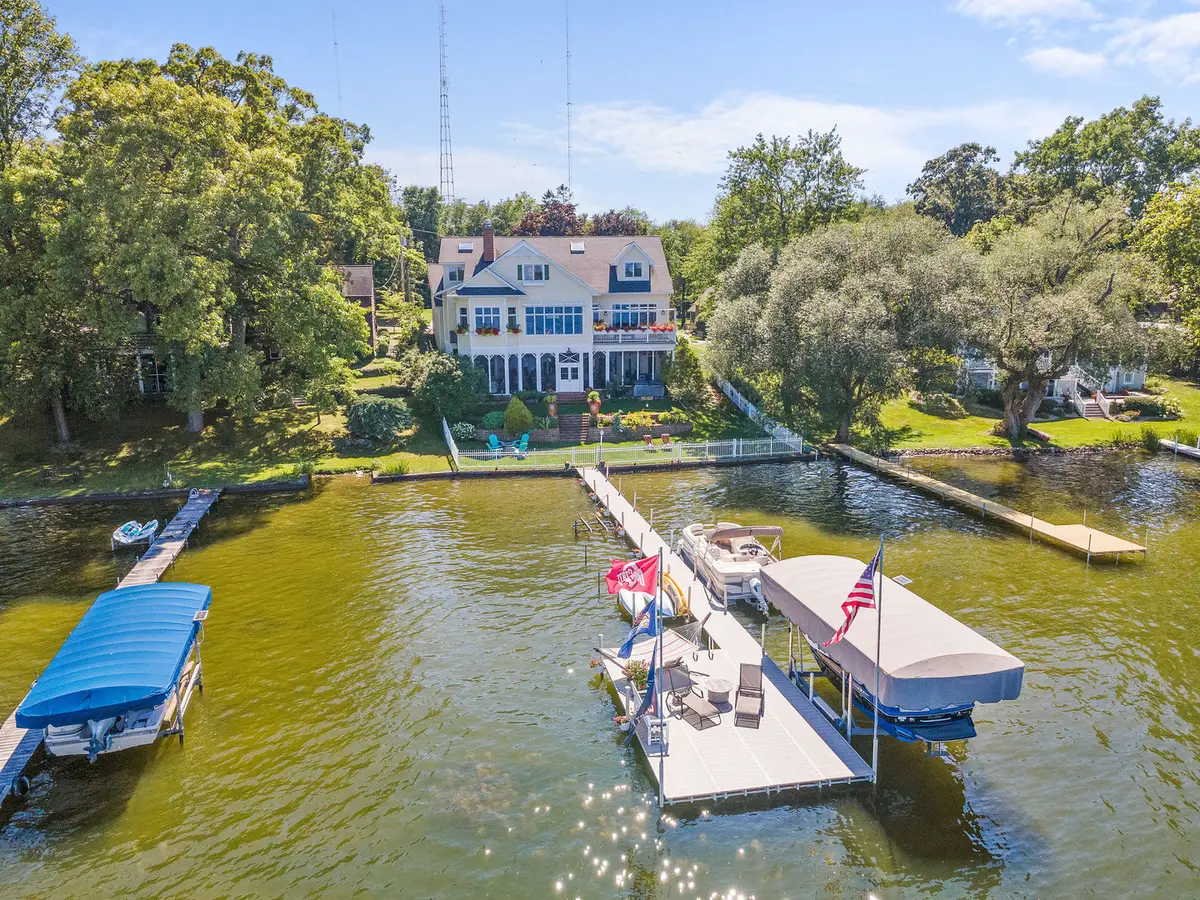
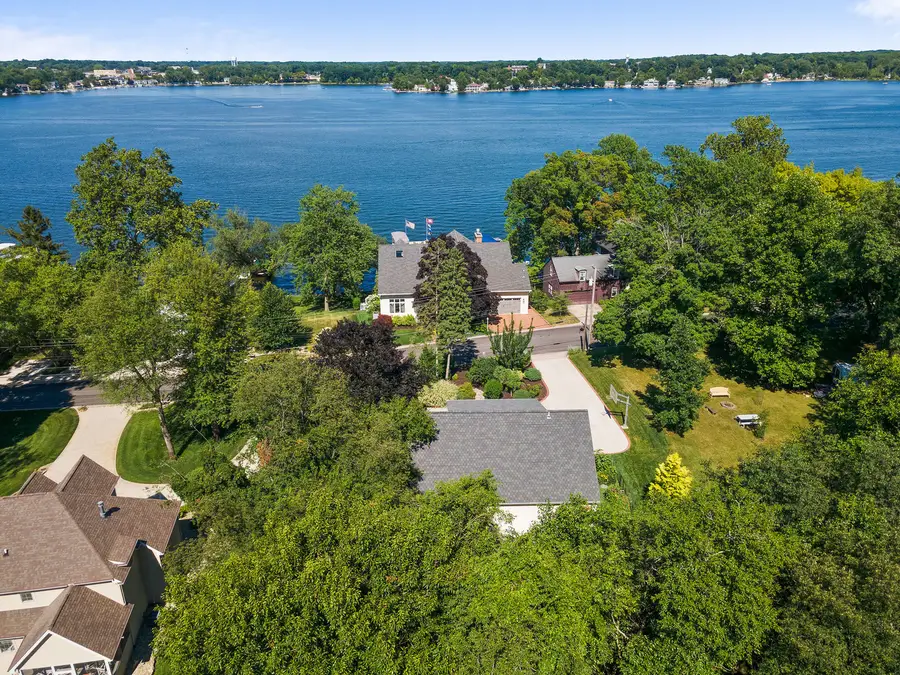
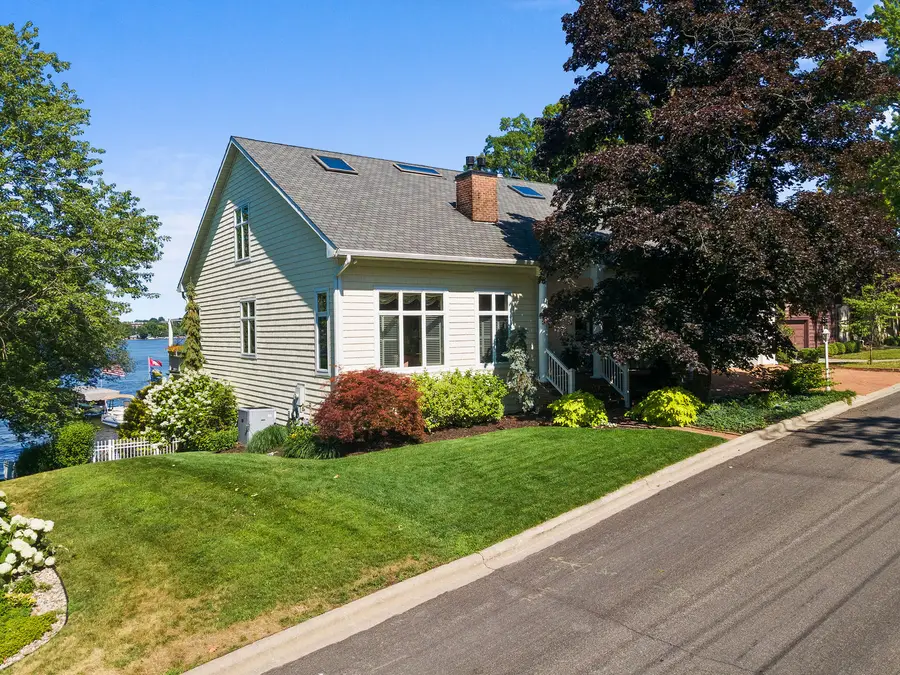
Listed by:lesley sweeney
Office:jameson sotheby's intl realty
MLS#:12264989
Source:MLSNI
Price summary
- Price:$2,200,000
- Price per sq. ft.:$316.36
About this home
Welcome to lakefront luxury living on Winona Lake. This exceptional estate at 1210 Country Club Drive, with guest quarters at 1207 Country Club Drive, blends comfort, elegance, and outdoor beauty. Situated on a landscaped 0.24-acre lot with 76 feet of lake frontage, this traditional two-story home with a walkout basement is built for both relaxed living and entertaining. Enjoy lake life from the spacious deck, screened-in porch with fireplace and vented grill, or the custom pier (2020) by Lakeland Pier with a sitting area complimented by flower boxes and solar lights. An outdoor shower with hot and cold water offers resort-style convenience after a day on the lake. Inside, the main home offers over 9,100 sq ft with 6 bedrooms and 5.5 baths. The great room features a gas fireplace and a striking two-way saltwater fish tank. The chef's kitchen includes granite countertops, custom cabinetry, a pull-out coffee bar, and 180 lake views. The primary suite offers lake views, new carpet (2024), an en-suite bath, and a walk-in closet. The walkout basement features a second kitchen, theater room with golf simulator, living room with fireplace, bonus room, hobby space with a built-in workbench, heated Italian tile flooring, and climate-controlled storage. A finished attic and laundry on two levels add to the home's functionality. On the 0.62-acre backlot, the carriage house includes a 3-car garage with a 1-bed, 1-bath guest suite above (~1,400 sq ft), complete with a full kitchen and dining area. The garage is EV-ready, and the concrete driveway provides ample parking. Upgrades include zoned irrigation (smartphone-controlled), zoned HVAC, tankless water heater, R/O water filtration throughout, central vac, energy-efficient windows, and custom built-ins. Designed by Frank Souder, with smart features by Millennium Sound, this home is move-in ready and thoughtfully curated. Located minutes from the quaint Village at Winona, whichis listed on the National Register of Historical Places, experience shopping, dining, festivals and recreation. Also nearby is vibrant downtown Warsaw, providing easy access to additional amenities and entertainment. This is a rare opportunity to own one of Winona Lake's finest properties.
Contact an agent
Home facts
- Year built:1938
- Listing Id #:12264989
- Added:216 day(s) ago
- Updated:August 13, 2025 at 07:39 AM
Rooms and interior
- Bedrooms:5
- Total bathrooms:10
- Full bathrooms:5
- Half bathrooms:5
- Living area:6,954 sq. ft.
Heating and cooling
- Cooling:Central Air
- Heating:Forced Air, Natural Gas
Structure and exterior
- Year built:1938
- Building area:6,954 sq. ft.
Schools
- Middle school:Warsaw
Finances and disclosures
- Price:$2,200,000
- Price per sq. ft.:$316.36
- Tax amount:$11,281 (2023)
New listings near 1210 Country Club Drive
- New
 $295,000Active4 beds 2 baths2,690 sq. ft.
$295,000Active4 beds 2 baths2,690 sq. ft.1794 E Springfield Drive, Warsaw, IN 46582
MLS# 202532121Listed by: PATTON HALL REAL ESTATE  $449,900Pending5 beds 4 baths3,509 sq. ft.
$449,900Pending5 beds 4 baths3,509 sq. ft.408 E Pink Magnolia Drive, Warsaw, IN 46580
MLS# 202531738Listed by: OUR HOUSE REAL ESTATE- New
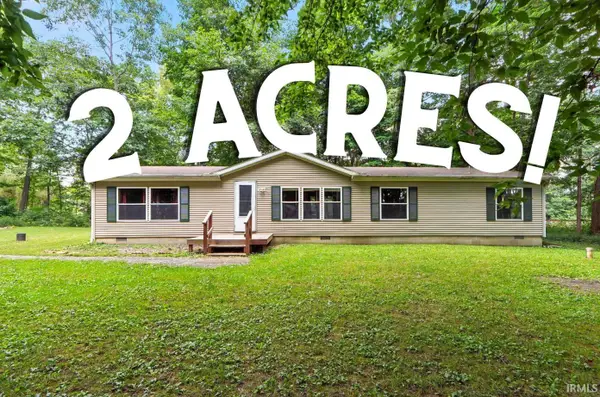 $174,900Active3 beds 2 baths1,647 sq. ft.
$174,900Active3 beds 2 baths1,647 sq. ft.2942 S Poplar Drive, Warsaw, IN 46580
MLS# 202531499Listed by: BRIAN PETERSON REAL ESTATE - New
 $235,000Active3 beds 2 baths1,922 sq. ft.
$235,000Active3 beds 2 baths1,922 sq. ft.1660 W Lake Street, Warsaw, IN 46580
MLS# 202531220Listed by: RE/MAX RESULTS- WARSAW - New
 $209,000Active3 beds 2 baths1,305 sq. ft.
$209,000Active3 beds 2 baths1,305 sq. ft.618 W Winona Ave, Warsaw, IN 46580
MLS# 202531091Listed by: HOMES LAND & LAKES REALTY  $269,900Pending3 beds 2 baths1,956 sq. ft.
$269,900Pending3 beds 2 baths1,956 sq. ft.1314 Cardinal Drive, Warsaw, IN 46580
MLS# 202530815Listed by: RE/MAX RESULTS- WARSAW- New
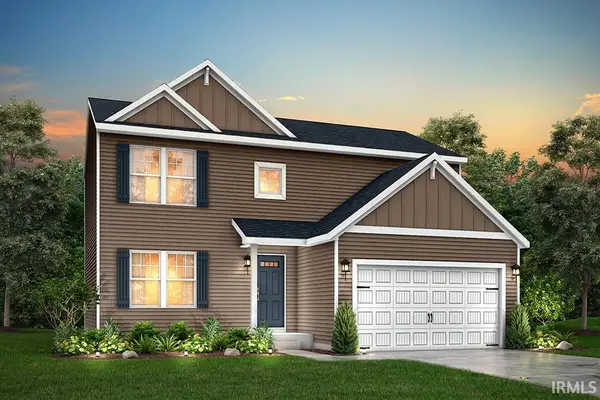 $349,900Active4 beds 3 baths2,062 sq. ft.
$349,900Active4 beds 3 baths2,062 sq. ft.3096 Procyon Court, Winona Lake, IN 46590
MLS# 202530599Listed by: COPPER BAY REALTY, LLC 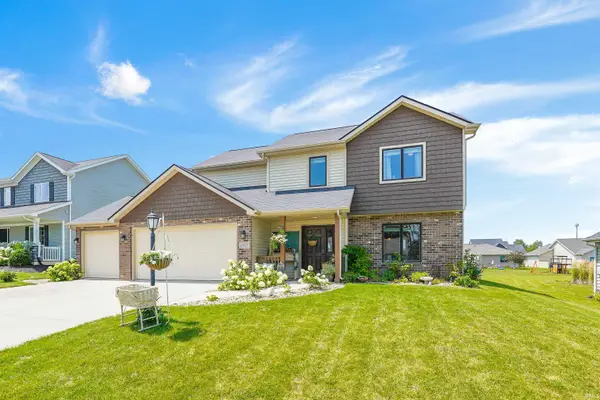 $314,900Pending4 beds 3 baths1,709 sq. ft.
$314,900Pending4 beds 3 baths1,709 sq. ft.2125 Lindenwood Avenue, Warsaw, IN 46580
MLS# 202530537Listed by: RE/MAX RESULTS- WARSAW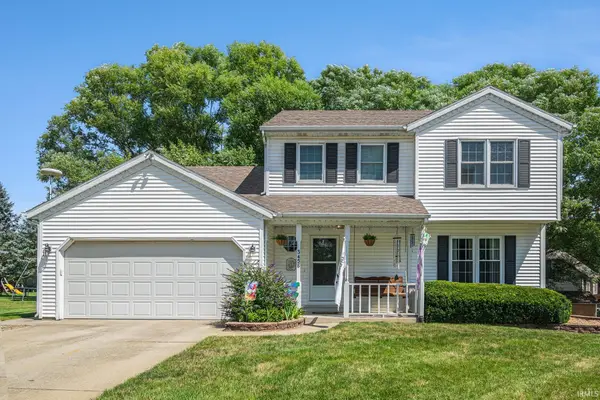 $289,900Active4 beds 3 baths2,668 sq. ft.
$289,900Active4 beds 3 baths2,668 sq. ft.3456 E Amhurst Lane, Warsaw, IN 46582
MLS# 202530418Listed by: PATTON HALL REAL ESTATE $119,900Pending2 beds 2 baths1,502 sq. ft.
$119,900Pending2 beds 2 baths1,502 sq. ft.429 W Fort Wayne Street, Warsaw, IN 46580
MLS# 202530355Listed by: PATTON HALL REAL ESTATE
