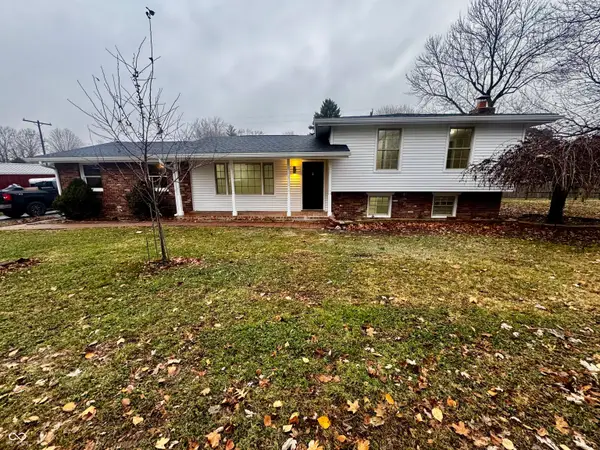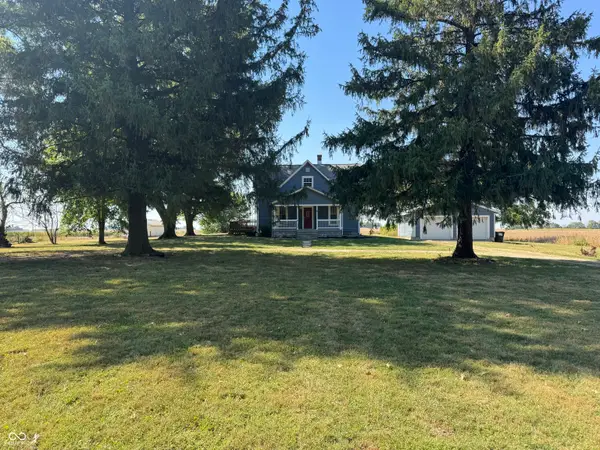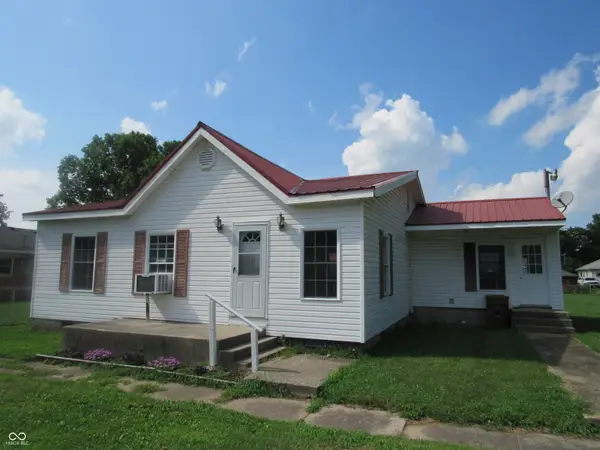3202 N 650 W, Waynetown, IN 47990
Local realty services provided by:Better Homes and Gardens Real Estate Gold Key
3202 N 650 W,Waynetown, IN 47990
$258,000
- 3 Beds
- 2 Baths
- - sq. ft.
- Single family
- Sold
Listed by: kasey ferguson
Office: wolfpack realty
MLS#:22044993
Source:IN_MIBOR
Sorry, we are unable to map this address
Price summary
- Price:$258,000
About this home
A Country Retreat with Endless Potential! Escape to peace and privacy with this 3-bedroom,2-bath two-story farmhouse, perfectly situated on nearly 6 acres and set far back from the road. This location is fantastic! Surrounded by open fields, this picturesque property offers a serene rural setting with a spacious pasture--ideal for animals, gardening, or simply enjoying the view. The large county kitchen features a sunny breakfast room and flows seamlessly into the main level laundry. The primary bedroom is located on the main floor, while two generously sized bedrooms await upstairs. Additional highlights include a newer roof, vinyl windows throughout, a two-car detached garage, and a separate storage building--perfect for tools, hobbies, or extra space. With a little vision and Tlc, this farmhouse has the potential to become a dream rural retreat or hobby farm. Whether you're looking to renovate for yourself or invest in a property with great bones and acreage, this is your chance to create something special.
Contact an agent
Home facts
- Year built:1900
- Listing ID #:22044993
- Added:201 day(s) ago
- Updated:January 01, 2026 at 07:42 AM
Rooms and interior
- Bedrooms:3
- Total bathrooms:2
- Full bathrooms:2
Heating and cooling
- Heating:Forced Air, Propane
Structure and exterior
- Year built:1900
Schools
- High school:North Montgomery High School
- Middle school:North Montgomery Middle School
- Elementary school:Lester B Sommer Elementary School
Finances and disclosures
- Price:$258,000
New listings near 3202 N 650 W
 $275,000Active4 beds 2 baths2,406 sq. ft.
$275,000Active4 beds 2 baths2,406 sq. ft.304 Blackford Street, Waynetown, IN 47990
MLS# 22074928Listed by: WOLFPACK REALTY $289,000Active3 beds 2 baths1,944 sq. ft.
$289,000Active3 beds 2 baths1,944 sq. ft.6085 N 750 W, Waynetown, IN 47990
MLS# 22063757Listed by: BENTLEY REAL ESTATE $155,500Active2 beds 2 baths1,433 sq. ft.
$155,500Active2 beds 2 baths1,433 sq. ft.204 E Walnut Street, Waynetown, IN 47990
MLS# 22051237Listed by: CARPENTER, REALTORS
