518 N Hopkins Street, West Baden Springs, IN 47469
Local realty services provided by:Better Homes and Gardens Real Estate Connections
Listed by:chase spencerOffice: 812-853-3381
Office:f.c. tucker emge
MLS#:202536658
Source:Indiana Regional MLS
Sorry, we are unable to map this address
Price summary
- Price:$190,500
About this home
Don’t miss this rare find in the heart of town! This move-in ready 3-bedroom, 2-bath home is set on 2.32 acres atop a hill overlooking the community park, with breathtaking views of the historic West Baden Springs Hotel and the rolling hills of Southern Indiana. The main level features a spacious kitchen, full bath, one bedroom, a versatile flex space, and a comfortable family room that opens to a bright sunroom showcasing incredible views. The lower level offers two additional bedrooms and a full bath, creating a functional layout to suit your needs. Outdoor living is highlighted by a large two-tier deck with pergola and a convenient storage shed. The oversized detached garage is a true bonus, offering a generous bay for multiple vehicles or toys plus a workshop/flex room—both areas are finished and have their own mini splits. The home and garage rest on a 0.17-acre lot, with an adjoining 2.15-acre parcel of open field and wooded areas, providing endless opportunities for recreation, relaxation, or future building.
Contact an agent
Home facts
- Year built:1910
- Listing ID #:202536658
- Added:39 day(s) ago
- Updated:October 21, 2025 at 06:46 AM
Rooms and interior
- Bedrooms:3
- Total bathrooms:2
- Full bathrooms:2
Heating and cooling
- Cooling:Central Air
- Heating:Forced Air
Structure and exterior
- Roof:Dimensional Shingles
- Year built:1910
Schools
- High school:Springs Valley Jr/Sr
- Middle school:Springs Valley Jr/Sr
- Elementary school:Springs Valley
Utilities
- Water:Public
- Sewer:Public
Finances and disclosures
- Price:$190,500
- Tax amount:$1,360
New listings near 518 N Hopkins Street
- New
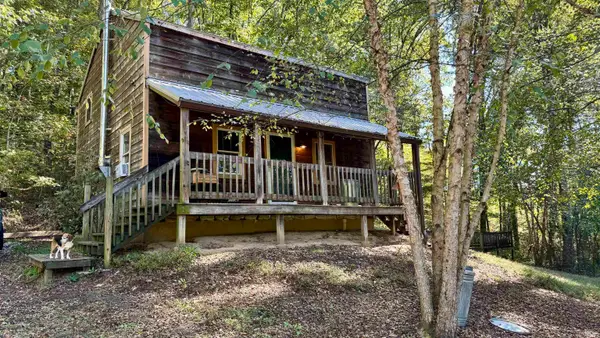 $174,900Active1 beds 1 baths912 sq. ft.
$174,900Active1 beds 1 baths912 sq. ft.4484 N County Road 910, West Baden Springs, IN 47469
MLS# 202541363Listed by: WHITETAIL PROPERTIES REAL ESTATE  $374,900Active4 beds 2 baths2,664 sq. ft.
$374,900Active4 beds 2 baths2,664 sq. ft.6330 W Us Highway 150, West Baden Springs, IN 47469
MLS# 202539503Listed by: WILLIAMS CARPENTER REALTORS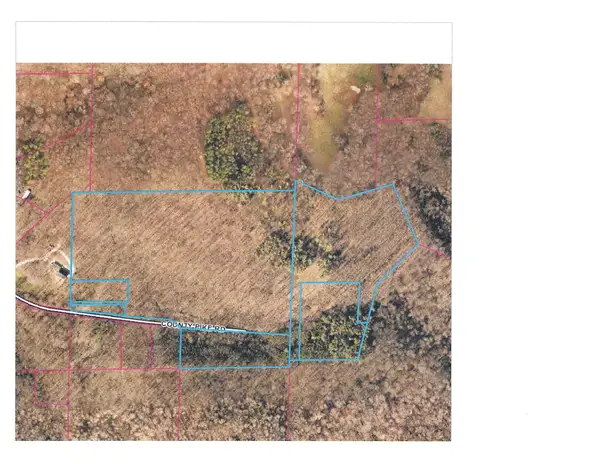 $609,000Active43.55 Acres
$609,000Active43.55 AcresW County Pike Road, West Baden Springs, IN 47469
MLS# 202537558Listed by: BROOKS GALLOWAY REAL ESTATE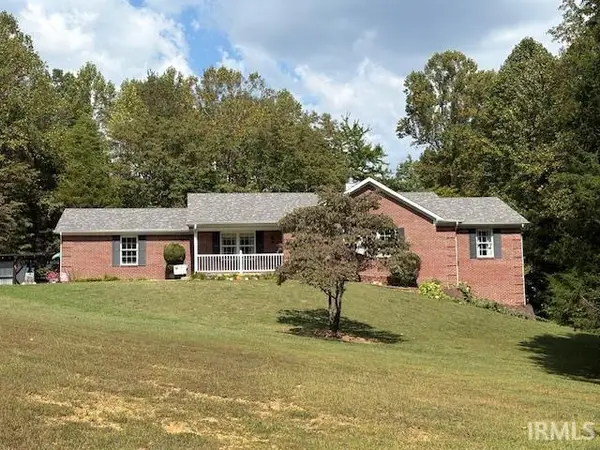 $479,000Active4 beds 3 baths3,240 sq. ft.
$479,000Active4 beds 3 baths3,240 sq. ft.6354 W Us Hwy 150, West Baden Springs, IN 47469
MLS# 202537289Listed by: BROOKS GALLOWAY REAL ESTATE $325,000Active3 beds 1 baths2,047 sq. ft.
$325,000Active3 beds 1 baths2,047 sq. ft.9710 W County Road 390 N, West Baden Springs, IN 47469
MLS# 22060602Listed by: COMPASS INDIANA, LLC $350,000Active1.41 Acres
$350,000Active1.41 Acres8039++ W State Road 56, West Baden Springs, IN 47469
MLS# 22040741Listed by: BERKSHIRE HATHAWAY HOME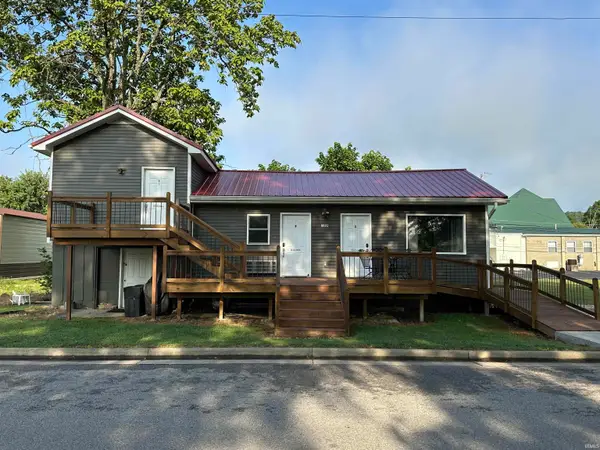 $274,900Active3 beds 3 baths945 sq. ft.
$274,900Active3 beds 3 baths945 sq. ft.599 N Elm Street, West Baden Springs, IN 47469
MLS# 202532285Listed by: WILLIAMS CARPENTER REALTORS $274,900Active3 beds 3 baths945 sq. ft.
$274,900Active3 beds 3 baths945 sq. ft.599 N Elm Street, West Baden Springs, IN 47469
MLS# 202532275Listed by: WILLIAMS CARPENTER REALTORS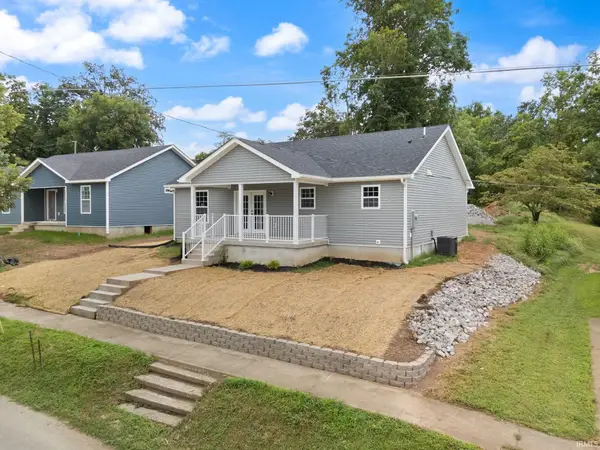 $277,000Active3 beds 2 baths1,457 sq. ft.
$277,000Active3 beds 2 baths1,457 sq. ft.8041 W Sinclair Street, West Baden, IN 47469
MLS# 202530943Listed by: EXP REALTY, LLC $299,999Active3 beds 2 baths1,457 sq. ft.
$299,999Active3 beds 2 baths1,457 sq. ft.485 N Russell Street, West Baden, IN 47469
MLS# 202530932Listed by: EXP REALTY, LLC
