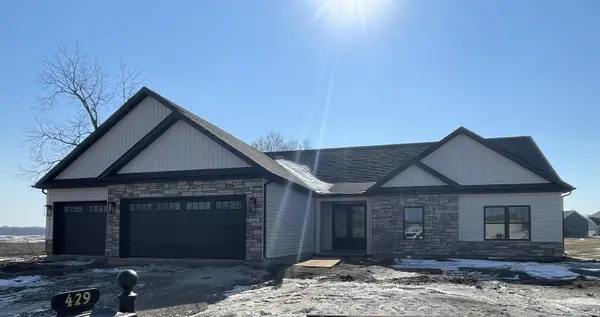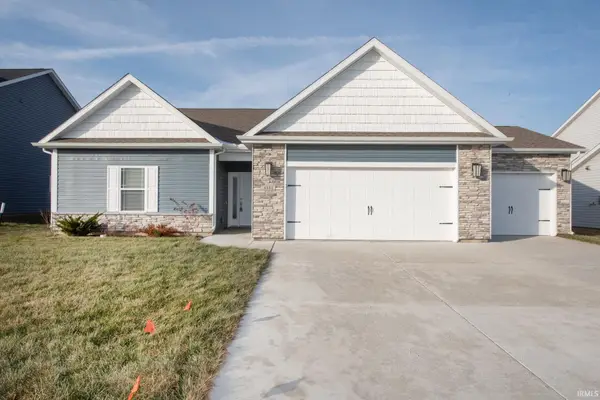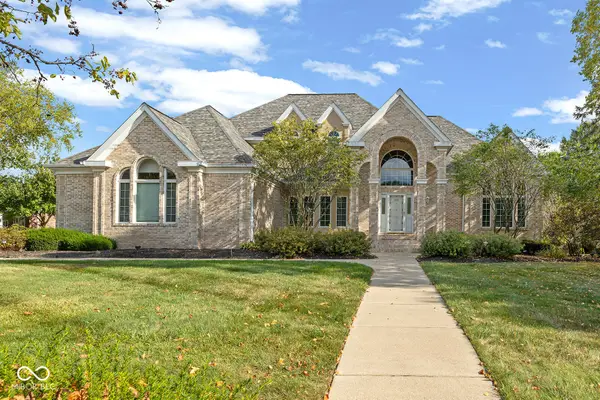1380 Solemar Drive, West Lafayette, IN 47906
Local realty services provided by:Better Homes and Gardens Real Estate Connections
Listed by: danielle hedden765-960-7767
Office: c&c home realty
MLS#:202520855
Source:Indiana Regional MLS
Price summary
- Price:$525,000
- Price per sq. ft.:$182.67
- Monthly HOA dues:$90
About this home
Welcome to a rare find—a beautifully maintained home perfectly positioned on one of the largest corner lots in the Soleado Vista community. This exceptional property offers unparalleled space, privacy, and comfort, with a thoughtfully designed layout and premium upgrades throughout. At the heart of the home is a custom-designed kitchen featuring top-of-the-line appliances (all included, plus outdoor Weber grill) sleek cabinetry, and high-end finishes—perfect for both everyday living and effortless entertaining. Expansive windows flood every room with natural light, creating a warm and inviting ambiance throughout the year. Step outside into your own private oasis. Enclosed by a gorgeous white vinyl fence, the lushly landscaped yard bursts with seasonal blooms and vibrant greenery, enclosing nearly all of the 1/2 acre property. Whether you’re sipping morning coffee on the patio or hosting weekend gatherings, the outdoor space is tailored for both relaxation and celebration. For those connected to Purdue University—or who simply enjoy nature—the home backs directly onto a scenic paved 27 mile West Lafayette walking trail system that also leads to campus, making it an ideal location for faculty, students, and professionals alike. Minutes from Purdue campus, downtown Lafayette, restaurants, and more. Beyond your doorstep, the neighborhood offers a lifestyle all its own, complete with a resort-style pool, an active social calendar, and a beautifully designed clubhouse that brings the community together. Whether you’re enjoying a summer swim or connecting with neighbors at resident events, you’ll feel right at home in this vibrant and welcoming environment. Don’t miss the opportunity to own this one-of-a-kind property that blends luxury, location, and lifestyle into one exceptional package.
Contact an agent
Home facts
- Year built:2018
- Listing ID #:202520855
- Added:254 day(s) ago
- Updated:February 10, 2026 at 04:34 PM
Rooms and interior
- Bedrooms:3
- Total bathrooms:3
- Full bathrooms:3
- Living area:2,874 sq. ft.
Heating and cooling
- Cooling:Central Air
- Heating:Forced Air
Structure and exterior
- Year built:2018
- Building area:2,874 sq. ft.
- Lot area:0.49 Acres
Schools
- High school:William Henry Harrison
- Middle school:Battle Ground
- Elementary school:Burnett Creek
Utilities
- Water:City
- Sewer:City
Finances and disclosures
- Price:$525,000
- Price per sq. ft.:$182.67
- Tax amount:$3,045
New listings near 1380 Solemar Drive
- New
 $315,000Active4 beds 3 baths2,328 sq. ft.
$315,000Active4 beds 3 baths2,328 sq. ft.2036 Longspur Drive, West Lafayette, IN 47906
MLS# 202604256Listed by: KELLER WILLIAMS LAFAYETTE - Open Sun, 12 to 2pmNew
 $484,900Active3 beds 3 baths2,079 sq. ft.
$484,900Active3 beds 3 baths2,079 sq. ft.429 Carlton Drive, West Lafayette, IN 47906
MLS# 202604231Listed by: BERKSHIREHATHAWAY HS IN REALTY - New
 $410,000Active3 beds 2 baths1,808 sq. ft.
$410,000Active3 beds 2 baths1,808 sq. ft.4440 Foal Drive, West Lafayette, IN 47906
MLS# 202604233Listed by: F.C. TUCKER/SHOOK - New
 $999,000Active6 beds 6 baths6,869 sq. ft.
$999,000Active6 beds 6 baths6,869 sq. ft.3913 Sunnycroft Place, West Lafayette, IN 47906
MLS# 22078128Listed by: @PROPERTIES - New
 $399,000Active3 beds 3 baths2,304 sq. ft.
$399,000Active3 beds 3 baths2,304 sq. ft.2032 Old Oak Drive, West Lafayette, IN 47906
MLS# 202603958Listed by: C&C HOME REALTY - Open Sun, 1 to 3pmNew
 $364,900Active4 beds 2 baths1,485 sq. ft.
$364,900Active4 beds 2 baths1,485 sq. ft.6260 Musket Way, West Lafayette, IN 47906
MLS# 202603822Listed by: F.C. TUCKER/SHOOK - Open Sun, 1 to 3pmNew
 $435,000Active2 beds 2 baths1,776 sq. ft.
$435,000Active2 beds 2 baths1,776 sq. ft.680 Hazelwood Drive, West Lafayette, IN 47906
MLS# 202603725Listed by: TRUEBLOOD REAL ESTATE - New
 $879,000Active5 beds 4 baths3,896 sq. ft.
$879,000Active5 beds 4 baths3,896 sq. ft.320 Laurel Drive, West Lafayette, IN 47906
MLS# 202603703Listed by: WEIDA MANAGEMENT, LLC  $300,000Pending4 beds 2 baths1,371 sq. ft.
$300,000Pending4 beds 2 baths1,371 sq. ft.2501 Musket Way, West Lafayette, IN 47906
MLS# 22082939Listed by: @PROPERTIES $238,477Pending3 beds 2 baths1,613 sq. ft.
$238,477Pending3 beds 2 baths1,613 sq. ft.Address Withheld By Seller, Carencro, LA 70507
MLS# 2600000646Listed by: CICERO REALTY LLC

