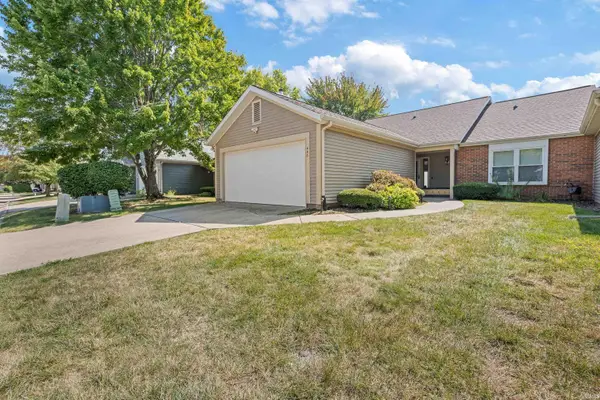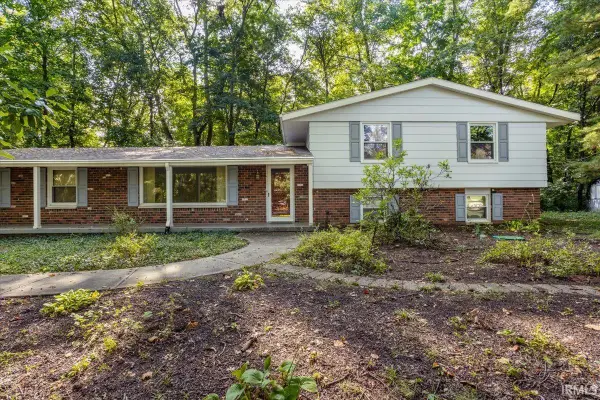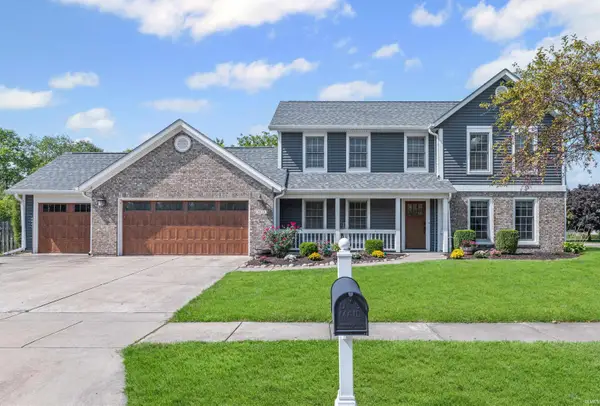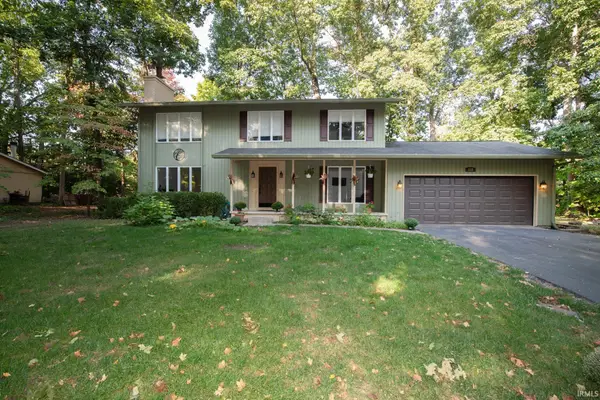1532 Benson Drive, West Lafayette, IN 47906
Local realty services provided by:Better Homes and Gardens Real Estate Connections
Listed by:john townsendAgt: 765-250-0050
Office:trueblood real estate
MLS#:202532169
Source:Indiana Regional MLS
Price summary
- Price:$449,900
- Price per sq. ft.:$160.68
About this home
On the edge of Purdue University’s vibrant community lies a hidden sanctuary—five wooded acres where nature and comfort meet. This all-brick ranch rests above a full walk-out basement, its split-bedroom design offering 3 bedrooms and 2 full baths for both privacy and connection. Step into a kitchen where new streak-free stainless steel appliances shine against quartz countertops and a warm copper sink. Recent updates bring peace of mind—2022 roof and gutters with covers comes with a transferable warranty. -2025 new carpet in the living room and family room. Qualtiy built with solid wood doors and a newly remodeled all-tile shower offers spa-like relaxation. The living room’s wood-burning fireplace glows beneath a mantel crafted from timber harvested on-site, a tangible piece of the land’s story. Although it has the feel of a rural setting, fiber-optic cable is there for the convenience of connecting with the modern world. The lower level, with over 1,000 sqft, holds a professionally installed wood stove and limitless potential for living or leisure. Outside, deer and songbirds wander through the trees, and crisp air carries the quiet of the countryside. Yet, within minutes, you can be at Purdue’s campus, shopping, the airport, or major highways. Generator-ready and rich with character, this is more than a home—it’s a private woodland retreat woven seamlessly into everyday convenience. Schedule your showing today!
Contact an agent
Home facts
- Year built:1994
- Listing ID #:202532169
- Added:42 day(s) ago
- Updated:September 24, 2025 at 07:23 AM
Rooms and interior
- Bedrooms:3
- Total bathrooms:2
- Full bathrooms:2
- Living area:1,702 sq. ft.
Heating and cooling
- Cooling:Central Air
- Heating:Forced Air, Gas, Wood
Structure and exterior
- Roof:Asphalt
- Year built:1994
- Building area:1,702 sq. ft.
- Lot area:5 Acres
Schools
- High school:William Henry Harrison
- Middle school:Klondike
- Elementary school:Klondike
Utilities
- Water:Well
- Sewer:Septic
Finances and disclosures
- Price:$449,900
- Price per sq. ft.:$160.68
- Tax amount:$2,776
New listings near 1532 Benson Drive
- New
 $389,900Active2 beds 2 baths1,418 sq. ft.
$389,900Active2 beds 2 baths1,418 sq. ft.661 Tamarind Drive, West Lafayette, IN 47906
MLS# 202538379Listed by: KELLER WILLIAMS LAFAYETTE - New
 $674,900Active3 beds 3 baths2,918 sq. ft.
$674,900Active3 beds 3 baths2,918 sq. ft.6100 Gilwell Drive, West Lafayette, IN 47906
MLS# 202538365Listed by: KELLER WILLIAMS LAFAYETTE - New
 $525,000Active3 beds 3 baths2,831 sq. ft.
$525,000Active3 beds 3 baths2,831 sq. ft.474 Sinclair Drive, West Lafayette, IN 47906
MLS# 202538341Listed by: SOROLA PROPERTY MGMT. INC. - New
 $549,900Active2 beds 2 baths2,158 sq. ft.
$549,900Active2 beds 2 baths2,158 sq. ft.641 Tamarind Drive, West Lafayette, IN 47906
MLS# 202538346Listed by: KELLER WILLIAMS LAFAYETTE - New
 $274,900Active2 beds 2 baths1,612 sq. ft.
$274,900Active2 beds 2 baths1,612 sq. ft.448 Westview Circle, West Lafayette, IN 47906
MLS# 202538221Listed by: MARTINO REALTY & AUCTIONEERS - MONTICELLO - New
 $370,000Active4 beds 3 baths2,108 sq. ft.
$370,000Active4 beds 3 baths2,108 sq. ft.2540 Shagbark Lane, West Lafayette, IN 47906
MLS# 202538105Listed by: RE/MAX AT THE CROSSING - New
 $549,900Active3 beds 2 baths1,782 sq. ft.
$549,900Active3 beds 2 baths1,782 sq. ft.4552 N 800 W, West Lafayette, IN 47906
MLS# 202538114Listed by: MAITLEN REALTY  $439,900Pending4 beds 3 baths2,192 sq. ft.
$439,900Pending4 beds 3 baths2,192 sq. ft.3425 Morgan Street, West Lafayette, IN 47906
MLS# 202538023Listed by: KELLER WILLIAMS LAFAYETTE- New
 $448,000Active5 beds 4 baths2,250 sq. ft.
$448,000Active5 beds 4 baths2,250 sq. ft.112 Northwood Drive, West Lafayette, IN 47906
MLS# 202537991Listed by: F.C. TUCKER/SHOOK - New
 $324,900Active3 beds 2 baths1,621 sq. ft.
$324,900Active3 beds 2 baths1,621 sq. ft.5781 Elswick (lot 27 Mat) Drive, West Lafayette, IN 47906
MLS# 202537961Listed by: TIMBERSTONE REALTY
