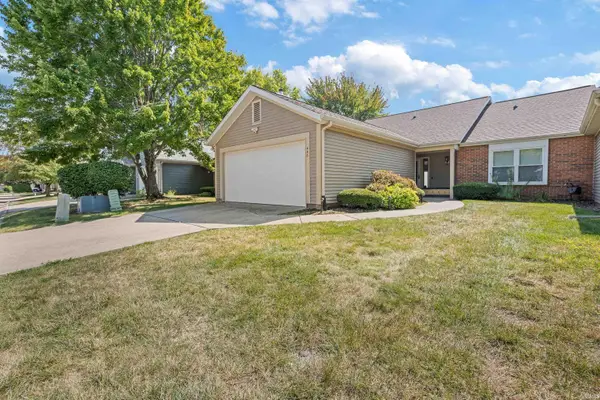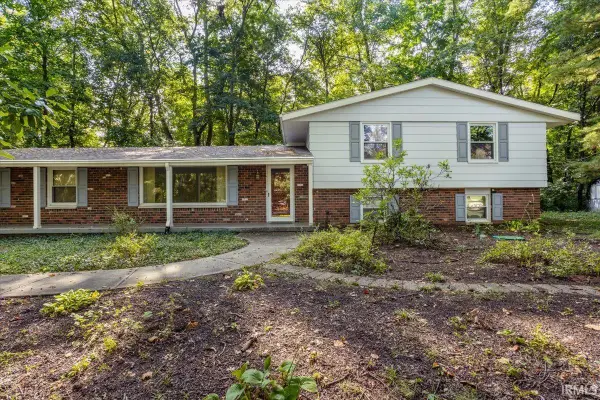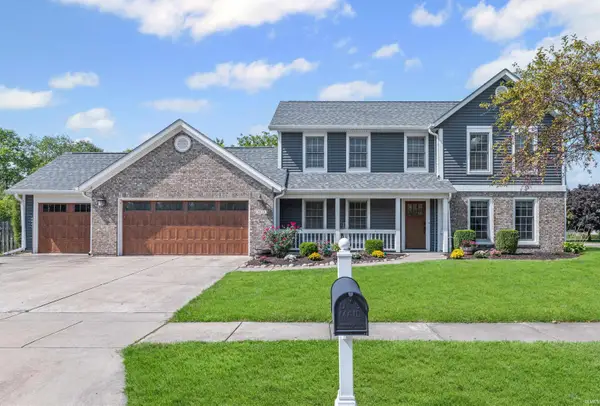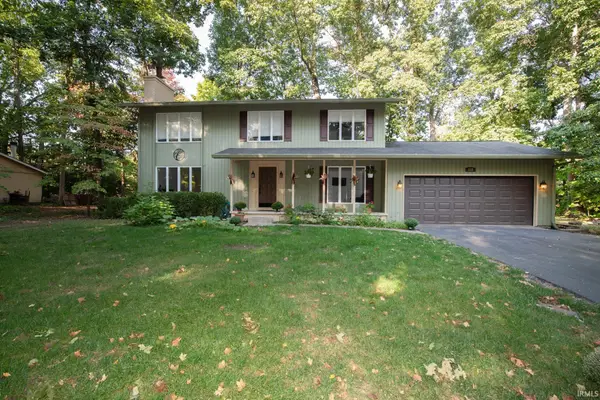220 Wood Dale Street, West Lafayette, IN 47906
Local realty services provided by:Better Homes and Gardens Real Estate Connections
Listed by:aimee nessAgt: 765-418-3969
Office:aimee ness realty group
MLS#:202518363
Source:Indiana Regional MLS
Price summary
- Price:$369,000
- Price per sq. ft.:$114.6
About this home
Surprisingly Spacious – West Lafayette Living with County Taxes! Tucked into a quiet, established neighborhood, this 3.5-bath beauty is bigger than it looks and bursting with charm! Step inside to find flexible living spaces—including a formal living and dining room, a cozy family room with a stunning gas-log fireplace, custom mantel, and built-in bookshelves. Significant amount of storage in attic above garage. The finished basement is a game-changer: a 6-ft bar, rec room lower level 4th bedroom, teen suite, college kiddo, or even a private spot for guests or in-laws. So many updates already done for you: newer windows, HVAC, water softener, flooring, and a radon system. Invisible fence included! Fresh finishes and smart spaces throughout give you room to entertain, unwind, and grow. Love where you live—with plenty of room to live well.
Contact an agent
Home facts
- Year built:1988
- Listing ID #:202518363
- Added:129 day(s) ago
- Updated:September 24, 2025 at 03:03 PM
Rooms and interior
- Bedrooms:4
- Total bathrooms:4
- Full bathrooms:3
- Living area:3,112 sq. ft.
Heating and cooling
- Cooling:Central Air
- Heating:Forced Air, Gas
Structure and exterior
- Roof:Composite
- Year built:1988
- Building area:3,112 sq. ft.
- Lot area:0.3 Acres
Schools
- High school:William Henry Harrison
- Middle school:Battle Ground
- Elementary school:Burnett Creek
Utilities
- Water:City
- Sewer:City
Finances and disclosures
- Price:$369,000
- Price per sq. ft.:$114.6
- Tax amount:$2,077
New listings near 220 Wood Dale Street
- New
 $389,900Active2 beds 2 baths1,418 sq. ft.
$389,900Active2 beds 2 baths1,418 sq. ft.661 Tamarind Drive, West Lafayette, IN 47906
MLS# 202538379Listed by: KELLER WILLIAMS LAFAYETTE - New
 $674,900Active3 beds 3 baths2,918 sq. ft.
$674,900Active3 beds 3 baths2,918 sq. ft.6100 Gilwell Drive, West Lafayette, IN 47906
MLS# 202538365Listed by: KELLER WILLIAMS LAFAYETTE - New
 $525,000Active3 beds 3 baths2,831 sq. ft.
$525,000Active3 beds 3 baths2,831 sq. ft.474 Sinclair Drive, West Lafayette, IN 47906
MLS# 202538341Listed by: SOROLA PROPERTY MGMT. INC. - New
 $549,900Active2 beds 2 baths2,158 sq. ft.
$549,900Active2 beds 2 baths2,158 sq. ft.641 Tamarind Drive, West Lafayette, IN 47906
MLS# 202538346Listed by: KELLER WILLIAMS LAFAYETTE - New
 $274,900Active2 beds 2 baths1,612 sq. ft.
$274,900Active2 beds 2 baths1,612 sq. ft.448 Westview Circle, West Lafayette, IN 47906
MLS# 202538221Listed by: MARTINO REALTY & AUCTIONEERS - MONTICELLO - New
 $370,000Active4 beds 3 baths2,108 sq. ft.
$370,000Active4 beds 3 baths2,108 sq. ft.2540 Shagbark Lane, West Lafayette, IN 47906
MLS# 202538105Listed by: RE/MAX AT THE CROSSING - New
 $549,900Active3 beds 2 baths1,782 sq. ft.
$549,900Active3 beds 2 baths1,782 sq. ft.4552 N 800 W, West Lafayette, IN 47906
MLS# 202538114Listed by: MAITLEN REALTY  $439,900Pending4 beds 3 baths2,192 sq. ft.
$439,900Pending4 beds 3 baths2,192 sq. ft.3425 Morgan Street, West Lafayette, IN 47906
MLS# 202538023Listed by: KELLER WILLIAMS LAFAYETTE- New
 $448,000Active5 beds 4 baths2,250 sq. ft.
$448,000Active5 beds 4 baths2,250 sq. ft.112 Northwood Drive, West Lafayette, IN 47906
MLS# 202537991Listed by: F.C. TUCKER/SHOOK - New
 $324,900Active3 beds 2 baths1,621 sq. ft.
$324,900Active3 beds 2 baths1,621 sq. ft.5781 Elswick (lot 27 Mat) Drive, West Lafayette, IN 47906
MLS# 202537961Listed by: TIMBERSTONE REALTY
