3709 Capilano Drive, West Lafayette, IN 47906
Local realty services provided by:Better Homes and Gardens Real Estate Connections
3709 Capilano Drive,West Lafayette, IN 47906
$525,000
- 4 Beds
- 3 Baths
- 3,044 sq. ft.
- Single family
- Active
Listed by: beth howard
Office: @properties
MLS#:202538992
Source:Indiana Regional MLS
Price summary
- Price:$525,000
- Price per sq. ft.:$149.15
- Monthly HOA dues:$8.33
About this home
Meticulously maintained, this home is nestled in the sought after Capilano Highlands, a rolling neighborhood filled with mature trees. Ideally located just minutes from Purdue University, Purdue Research Park, shopping, restaurants, and schools, it offers both convenience and charm. The home is truly move-in ready with gleaming hardwood floors, abundant natural light, and classic moldings. The spacious living room features a cozy fireplace and custom built ins, creating a warm and inviting centerpiece for the home. The kitchen boasts stainless steel appliances and rich wood cabinetry, while the four seasons room provides the perfect year round retreat overlooking the stunning, private backyard. Upstairs, you’ll find three spacious bedrooms, two updated full baths, generous closet space, and hardwood floors throughout. The lower level is ideal for guests, offering a bedroom, full bath, office, and a large family room with a cozy fireplace and built in shelving. Full daylight windows and a private exterior entrance add to its appeal. The finished basement level provides flexible space for a home gym, media room, or additional living area, along with a large unfinished section for a workshop and extra storage. The backyard is an entertainer’s dream with multi level decks and patios, exterior lighting, fire pit, and wooded views. A spacious attached two-car garage completes the property. Within the last 10 years, major improvements include a new roof and gutters, water heater, windows, and a brand new HVAC system. This is a can’t miss opportunity to own a beautiful home in one of West Lafayette’s most picturesque neighborhoods.
Contact an agent
Home facts
- Year built:1969
- Listing ID #:202538992
- Added:45 day(s) ago
- Updated:November 10, 2025 at 05:08 PM
Rooms and interior
- Bedrooms:4
- Total bathrooms:3
- Full bathrooms:3
- Living area:3,044 sq. ft.
Heating and cooling
- Cooling:Central Air
- Heating:Forced Air, Gas
Structure and exterior
- Roof:Asphalt
- Year built:1969
- Building area:3,044 sq. ft.
- Lot area:0.46 Acres
Schools
- High school:William Henry Harrison
- Middle school:Klondike
- Elementary school:Klondike
Utilities
- Water:City
- Sewer:Septic
Finances and disclosures
- Price:$525,000
- Price per sq. ft.:$149.15
- Tax amount:$2,214
New listings near 3709 Capilano Drive
- New
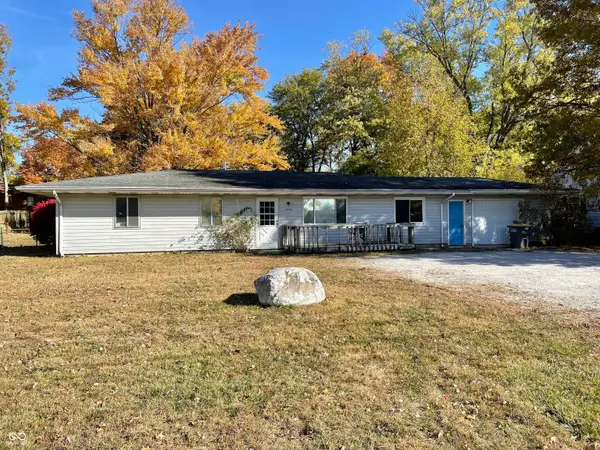 $175,000Active3 beds 2 baths1,456 sq. ft.
$175,000Active3 beds 2 baths1,456 sq. ft.3206 State Road 26 W, West Lafayette, IN 47906
MLS# 22072102Listed by: CENTURY 21 SCHEETZ 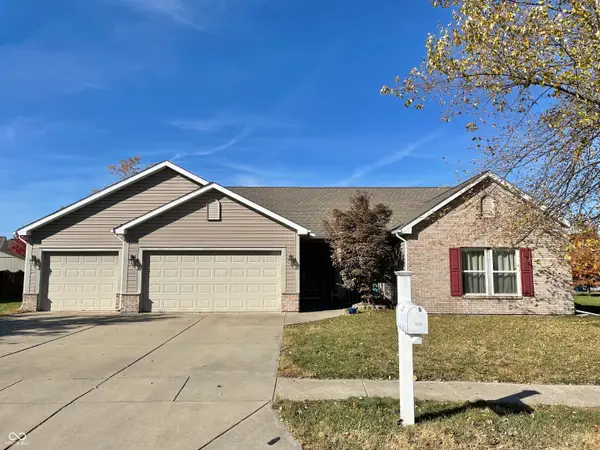 $335,000Pending3 beds 2 baths1,783 sq. ft.
$335,000Pending3 beds 2 baths1,783 sq. ft.3328 Huxley Drive, West Lafayette, IN 47906
MLS# 22071801Listed by: CENTURY 21 SCHEETZ- New
 $399,900Active4 beds 4 baths2,714 sq. ft.
$399,900Active4 beds 4 baths2,714 sq. ft.528 Big Pine Drive, West Lafayette, IN 47906
MLS# 22072165Listed by: @PROPERTIES - New
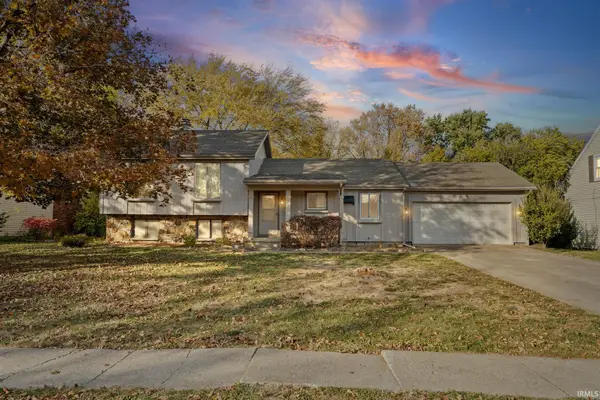 $325,000Active4 beds 2 baths1,764 sq. ft.
$325,000Active4 beds 2 baths1,764 sq. ft.624 Kent Avenue, West Lafayette, IN 47906
MLS# 202544980Listed by: HIGHGARDEN REAL ESTATE - New
 $424,000Active3 beds 3 baths2,017 sq. ft.
$424,000Active3 beds 3 baths2,017 sq. ft.65 Hayloft (41 Am) Drive, West Lafayette, IN 47906
MLS# 202544961Listed by: TIMBERSTONE REALTY - New
 $325,000Active3 beds 2 baths1,634 sq. ft.
$325,000Active3 beds 2 baths1,634 sq. ft.6043 Flintlock Drive, West Lafayette, IN 47906
MLS# 202544964Listed by: BERKSHIREHATHAWAY HS IN REALTY - New
 $669,000Active4 beds 3 baths3,169 sq. ft.
$669,000Active4 beds 3 baths3,169 sq. ft.5046 Grapevine Boulevard, West Lafayette, IN 47906
MLS# 22071895Listed by: ENCORE SOTHEBY'S INTERNATIONAL - New
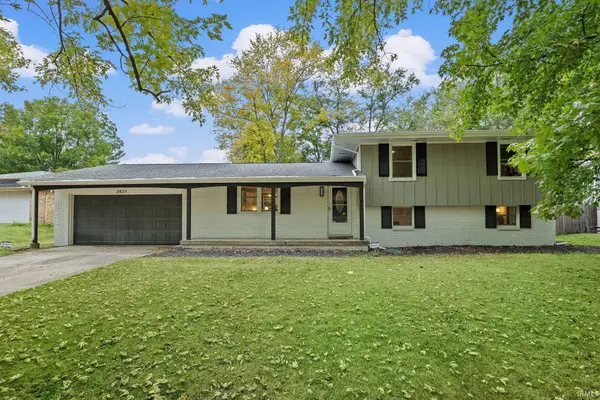 $415,000Active4 beds 3 baths1,820 sq. ft.
$415,000Active4 beds 3 baths1,820 sq. ft.2825 Henderson Street, West Lafayette, IN 47906
MLS# 202544779Listed by: @PROPERTIES - New
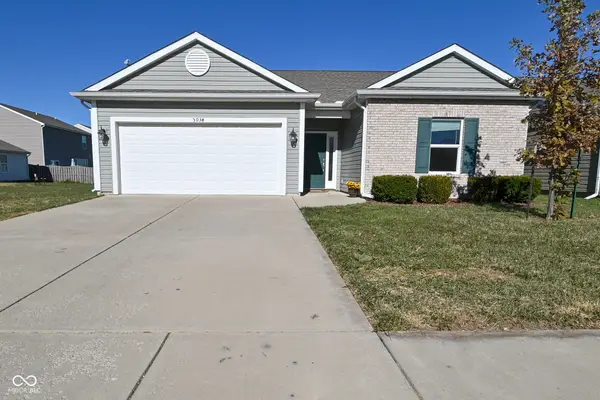 $325,000Active3 beds 2 baths1,505 sq. ft.
$325,000Active3 beds 2 baths1,505 sq. ft.3034 Rutherford Drive, West Lafayette, IN 47906
MLS# 22071875Listed by: JMG INDIANA - New
 $424,000Active3 beds 2 baths1,740 sq. ft.
$424,000Active3 beds 2 baths1,740 sq. ft.701 Carrolton Boulevard, West Lafayette, IN 47906
MLS# 22071855Listed by: @PROPERTIES
