3823 Walnut Street, West Lafayette, IN 47906
Local realty services provided by:Better Homes and Gardens Real Estate Gold Key
3823 Walnut Street,West Lafayette, IN 47906
$62,000
- 3 Beds
- 1 Baths
- 600 sq. ft.
- Single family
- Pending
Listed by: adam farrell
Office: ferris property group
MLS#:22065593
Source:IN_MIBOR
Price summary
- Price:$62,000
- Price per sq. ft.:$103.33
About this home
Fixer-Upper with Commercial Potential - Zoned Residential - Includes Outbuildings & Garage Opportunity knocks with this unique property that offers incredible potential for the right buyer. Formerly set up as a commercial storefront, this structure features a retail-style front entrance and open interior layout, ideal for a variety of creative uses. Whether you're dreaming of a live/work space, home-based business, artist studio, or full residential conversion, the possibilities are here. While zoned as residential, the property retains many commercial features and offers excellent flexibility (buyer to verify approved uses with the city). The main building is in need of repairs and updating, but is priced accordingly and ready for a visionary transformation. In addition to the main structure, the property includes: Three small outbuildings - perfect for storage, workshops, or studio spaces; 2-car detached garage This is a rare opportunity for investors, flippers, or entrepreneurs looking for a project with long-term upside. Bring your imagination-and your contractor-and uncover the potential this property has to offer! There are some items that will need further attention, such as the well of the neighbor is on this property and an Easement will need to be put in place.
Contact an agent
Home facts
- Year built:1940
- Listing ID #:22065593
- Added:94 day(s) ago
- Updated:January 03, 2026 at 08:37 AM
Rooms and interior
- Bedrooms:3
- Total bathrooms:1
- Full bathrooms:1
- Living area:600 sq. ft.
Structure and exterior
- Year built:1940
- Building area:600 sq. ft.
- Lot area:0.13 Acres
Schools
- High school:Benton Central Jr-Sr High School
- Elementary school:Otterbein Elementary School
Finances and disclosures
- Price:$62,000
- Price per sq. ft.:$103.33
New listings near 3823 Walnut Street
- New
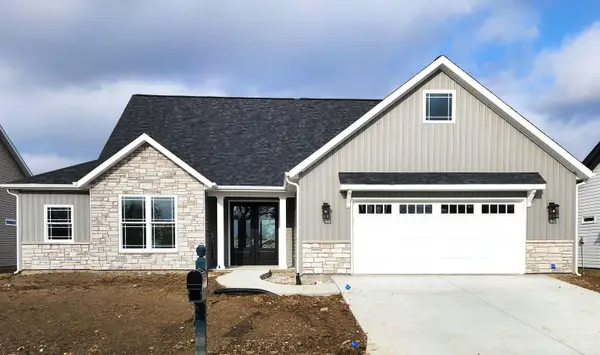 $424,900Active3 beds 3 baths2,256 sq. ft.
$424,900Active3 beds 3 baths2,256 sq. ft.3328 Langford Way, West Lafayette, IN 47906
MLS# 202549919Listed by: F.C. TUCKER/SHOOK - New
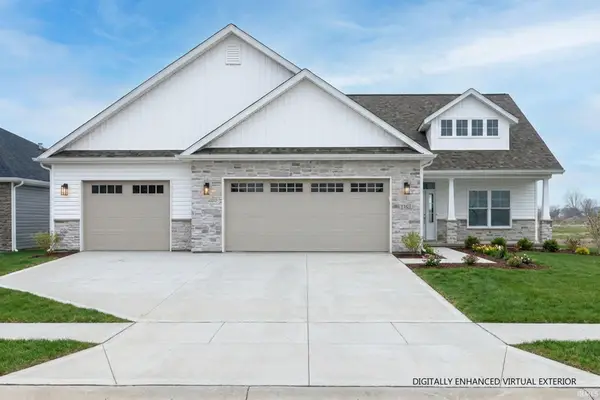 $429,900Active3 beds 2 baths1,857 sq. ft.
$429,900Active3 beds 2 baths1,857 sq. ft.3901 Burnley Drive, West Lafayette, IN 47906
MLS# 202549878Listed by: RAECO REALTY - New
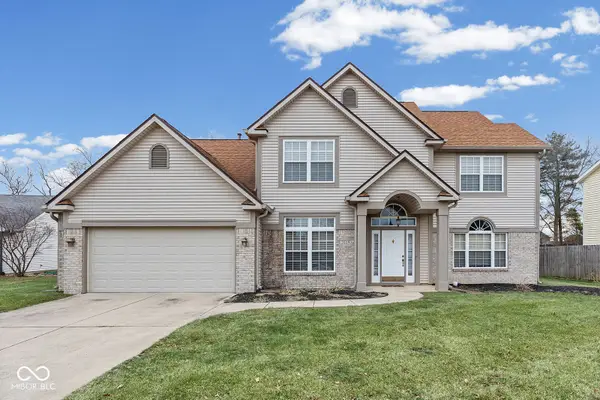 $425,000Active4 beds 3 baths2,515 sq. ft.
$425,000Active4 beds 3 baths2,515 sq. ft.2029 Longspur Drive, West Lafayette, IN 47906
MLS# 22078017Listed by: @PROPERTIES - New
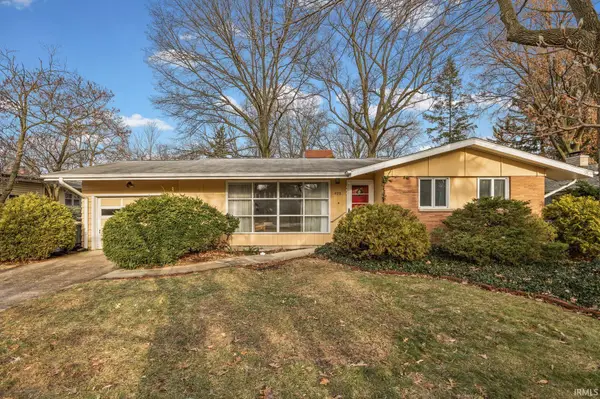 $350,000Active4 beds 3 baths1,780 sq. ft.
$350,000Active4 beds 3 baths1,780 sq. ft.928 Garden Street, West Lafayette, IN 47906
MLS# 202549798Listed by: KELLER WILLIAMS LAFAYETTE  $409,900Pending3 beds 2 baths1,953 sq. ft.
$409,900Pending3 beds 2 baths1,953 sq. ft.4072 Peterborough Road, West Lafayette, IN 47906
MLS# 202549056Listed by: RAECO REALTY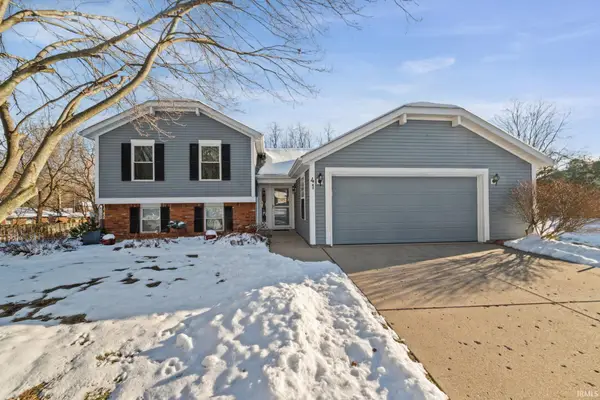 $325,000Active3 beds 2 baths1,596 sq. ft.
$325,000Active3 beds 2 baths1,596 sq. ft.41 Peregrine Court, West Lafayette, IN 47906
MLS# 202548604Listed by: F.C. TUCKER/SHOOK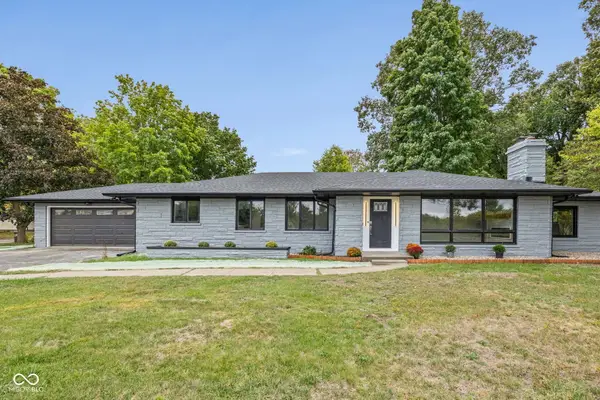 $644,900Active4 beds 3 baths5,385 sq. ft.
$644,900Active4 beds 3 baths5,385 sq. ft.1201 Lindberg Road, West Lafayette, IN 47906
MLS# 22076636Listed by: TOTALIS REAL ESTATE SOLUTIONS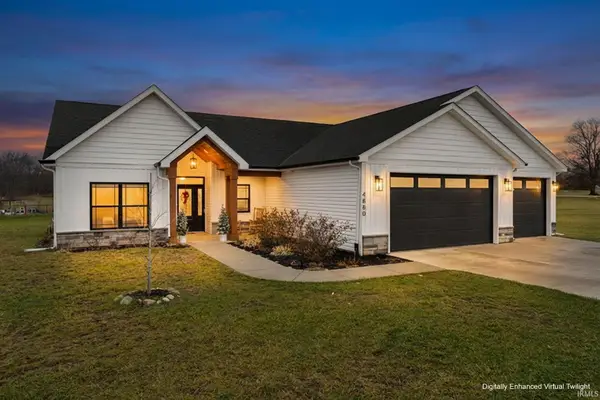 $579,900Active3 beds 3 baths2,138 sq. ft.
$579,900Active3 beds 3 baths2,138 sq. ft.4880 N 225 W, West Lafayette, IN 47906
MLS# 202548808Listed by: RAECO REALTY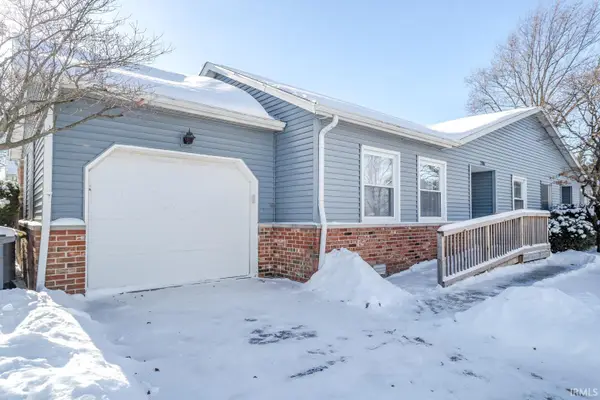 $209,900Pending2 beds 2 baths1,081 sq. ft.
$209,900Pending2 beds 2 baths1,081 sq. ft.208 W Navajo Street, West Lafayette, IN 47906
MLS# 202548780Listed by: KELLER WILLIAMS LAFAYETTE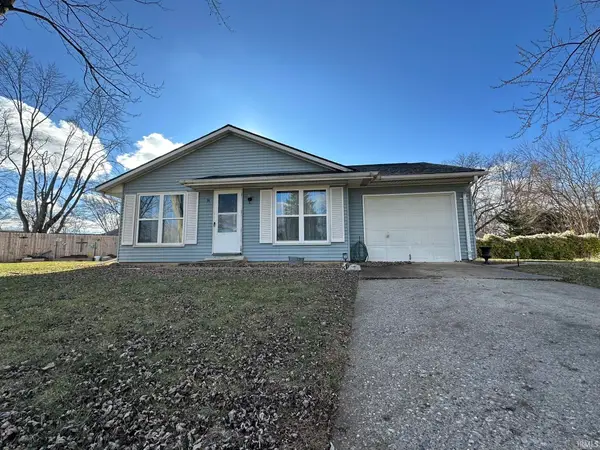 $205,000Active3 beds 1 baths1,000 sq. ft.
$205,000Active3 beds 1 baths1,000 sq. ft.34 Lee Court, West Lafayette, IN 47906
MLS# 202548629Listed by: INDIANA LEGACY CO., LLC
