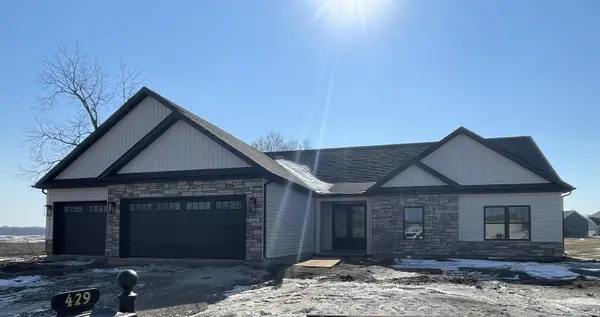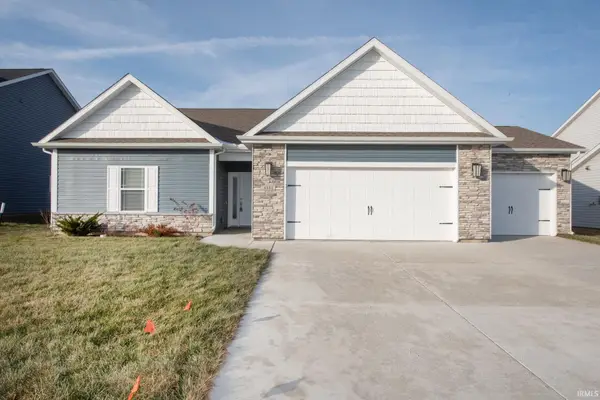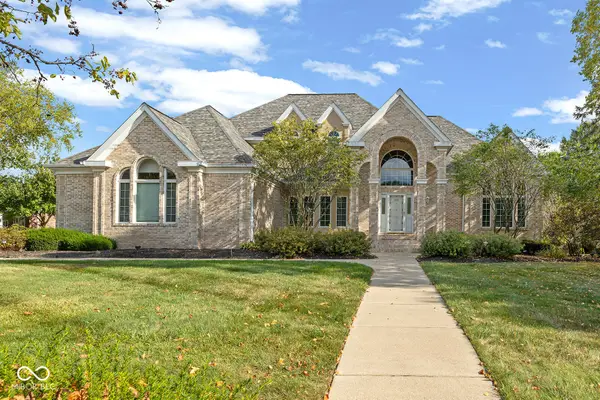4231 Black Forest Lane, West Lafayette, IN 47906
Local realty services provided by:Better Homes and Gardens Real Estate Connections
Listed by: mary masonCell: 765-714-3547
Office: berkshirehathaway hs in realty
MLS#:202544535
Source:Indiana Regional MLS
Price summary
- Price:$649,000
- Price per sq. ft.:$214.33
About this home
Nestled on over 5 acres of gorgeous wooded land, this one-owner custom home is a true retreat. Designed by architect Tom Walgamuth, this home was built with enduring quality in mind and meticulous attention to detail. Featuring geothermal heating and cooling, passive solar design, and a thoughtfully crafted greenhouse with a Trombe (thermal mass) wall and venting for energy efficiency, this home exemplifies sustainable living at its finest. Inside, the great room offers tranquil views into the greenhouse and through a soaring wall of south-facing insulated windows—inviting you to watch nature and the seasons unfold day after day. Floor-to-ceiling bookshelves and a wood-burning stove with a cozy hearth seating area add warmth and character. The open loft/office overlooks the great room and includes built-in shelving and storage. The main-floor en suite provides comfort and convenience, while the formal dining room easily accommodates gatherings of 8–10 guests. The efficient kitchen connects seamlessly to the living spaces, making entertaining a joy. Upstairs, three distinctive bedrooms each offer their own charm—one even features a private deck. The attached tandem/drive through 3+ car garage (17’x44’) provides exceptional space for vehicles, hobbies, or storage. Beautifully designed trails, walkways, and a charming bridge meander through the wooded acreage, creating a serene outdoor experience right at home. Located just minutes from Purdue University, local schools, and shopping—this location could not be better. Call your favorite REALTOR® today to schedule a private showing!
Contact an agent
Home facts
- Year built:1981
- Listing ID #:202544535
- Added:101 day(s) ago
- Updated:February 10, 2026 at 04:34 PM
Rooms and interior
- Bedrooms:4
- Total bathrooms:4
- Full bathrooms:3
- Living area:3,028 sq. ft.
Heating and cooling
- Cooling:Central Air
- Heating:Heat Pump
Structure and exterior
- Roof:Asphalt, Shingle
- Year built:1981
- Building area:3,028 sq. ft.
- Lot area:5.05 Acres
Schools
- High school:William Henry Harrison
- Middle school:Klondike
- Elementary school:Klondike
Utilities
- Water:Well
- Sewer:Septic
Finances and disclosures
- Price:$649,000
- Price per sq. ft.:$214.33
- Tax amount:$6,611
New listings near 4231 Black Forest Lane
- New
 $315,000Active4 beds 3 baths2,328 sq. ft.
$315,000Active4 beds 3 baths2,328 sq. ft.2036 Longspur Drive, West Lafayette, IN 47906
MLS# 202604256Listed by: KELLER WILLIAMS LAFAYETTE - Open Sun, 12 to 2pmNew
 $484,900Active3 beds 3 baths2,079 sq. ft.
$484,900Active3 beds 3 baths2,079 sq. ft.429 Carlton Drive, West Lafayette, IN 47906
MLS# 202604231Listed by: BERKSHIREHATHAWAY HS IN REALTY - New
 $410,000Active3 beds 2 baths1,808 sq. ft.
$410,000Active3 beds 2 baths1,808 sq. ft.4440 Foal Drive, West Lafayette, IN 47906
MLS# 202604233Listed by: F.C. TUCKER/SHOOK - New
 $999,000Active6 beds 6 baths5,592 sq. ft.
$999,000Active6 beds 6 baths5,592 sq. ft.3913 Sunnycroft Place, West Lafayette, IN 47906
MLS# 22078128Listed by: @PROPERTIES - New
 $399,000Active3 beds 3 baths2,304 sq. ft.
$399,000Active3 beds 3 baths2,304 sq. ft.2032 Old Oak Drive, West Lafayette, IN 47906
MLS# 202603958Listed by: C&C HOME REALTY - Open Sun, 1 to 3pmNew
 $364,900Active4 beds 2 baths1,485 sq. ft.
$364,900Active4 beds 2 baths1,485 sq. ft.6260 Musket Way, West Lafayette, IN 47906
MLS# 202603822Listed by: F.C. TUCKER/SHOOK - Open Sun, 1 to 3pmNew
 $435,000Active2 beds 2 baths1,776 sq. ft.
$435,000Active2 beds 2 baths1,776 sq. ft.680 Hazelwood Drive, West Lafayette, IN 47906
MLS# 202603725Listed by: TRUEBLOOD REAL ESTATE - New
 $879,000Active5 beds 4 baths3,896 sq. ft.
$879,000Active5 beds 4 baths3,896 sq. ft.320 Laurel Drive, West Lafayette, IN 47906
MLS# 202603703Listed by: WEIDA MANAGEMENT, LLC  $300,000Pending4 beds 2 baths1,371 sq. ft.
$300,000Pending4 beds 2 baths1,371 sq. ft.2501 Musket Way, West Lafayette, IN 47906
MLS# 22082939Listed by: @PROPERTIES $238,477Pending3 beds 2 baths1,613 sq. ft.
$238,477Pending3 beds 2 baths1,613 sq. ft.Address Withheld By Seller, Carencro, LA 70507
MLS# 2600000646Listed by: CICERO REALTY LLC

