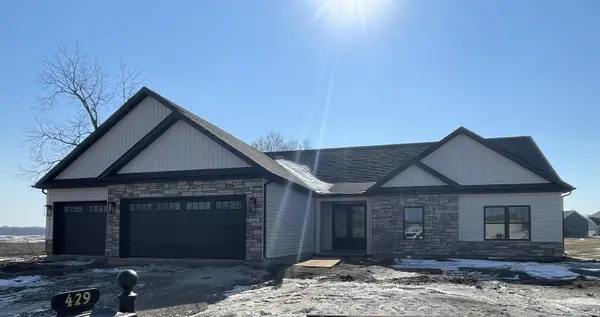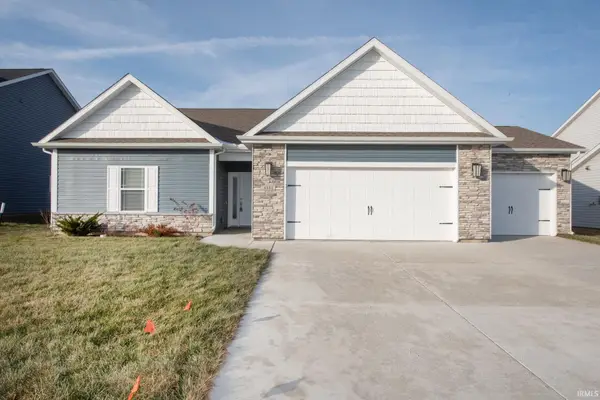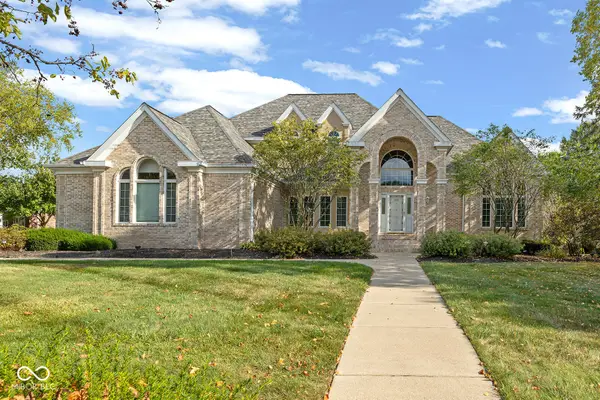6101 Gilwell Drive, West Lafayette, IN 47906
Local realty services provided by:Better Homes and Gardens Real Estate Connections
Upcoming open houses
- Sun, Feb 1501:00 pm - 03:00 pm
Listed by: travis meyer
Office: keller williams lafayette
MLS#:202541803
Source:Indiana Regional MLS
Price summary
- Price:$415,000
- Price per sq. ft.:$292.67
About this home
Nestled in the desirable Belle Terra community of West Lafayette, 6101 Gilwell Dr offers perfect maintenance-free living. This beautifully refreshed home features an open layout with stylish finishes, a spacious kitchen with stone countertops, and a cozy living area with a gas-log fireplace. The owner's suite includes a zero-entry tile shower and ample closet space, creating a comfortable retreat. Residents enjoy access to resort-style amenities, including a community pool, fitness center, and pickleball courts, ideal for both relaxation and recreation. Lawn care, snow removal, and trash services are conveniently managed by the HOA, allowing homeowners to focus on enjoying the vibrant, active lifestyle this thoughtfully designed neighborhood provides.
Contact an agent
Home facts
- Year built:2023
- Listing ID #:202541803
- Added:120 day(s) ago
- Updated:February 10, 2026 at 04:34 PM
Rooms and interior
- Bedrooms:2
- Total bathrooms:2
- Full bathrooms:2
- Living area:1,418 sq. ft.
Heating and cooling
- Cooling:Central Air
- Heating:Forced Air
Structure and exterior
- Roof:Shingle
- Year built:2023
- Building area:1,418 sq. ft.
- Lot area:0.28 Acres
Schools
- High school:William Henry Harrison
- Middle school:Battle Ground
- Elementary school:Burnett Creek
Utilities
- Water:City
- Sewer:City
Finances and disclosures
- Price:$415,000
- Price per sq. ft.:$292.67
- Tax amount:$1,804
New listings near 6101 Gilwell Drive
- New
 $315,000Active4 beds 3 baths2,328 sq. ft.
$315,000Active4 beds 3 baths2,328 sq. ft.2036 Longspur Drive, West Lafayette, IN 47906
MLS# 202604256Listed by: KELLER WILLIAMS LAFAYETTE - Open Sun, 12 to 2pmNew
 $484,900Active3 beds 3 baths2,079 sq. ft.
$484,900Active3 beds 3 baths2,079 sq. ft.429 Carlton Drive, West Lafayette, IN 47906
MLS# 202604231Listed by: BERKSHIREHATHAWAY HS IN REALTY - New
 $410,000Active3 beds 2 baths1,808 sq. ft.
$410,000Active3 beds 2 baths1,808 sq. ft.4440 Foal Drive, West Lafayette, IN 47906
MLS# 202604233Listed by: F.C. TUCKER/SHOOK - New
 $999,000Active6 beds 6 baths6,869 sq. ft.
$999,000Active6 beds 6 baths6,869 sq. ft.3913 Sunnycroft Place, West Lafayette, IN 47906
MLS# 22078128Listed by: @PROPERTIES - New
 $399,000Active3 beds 3 baths2,304 sq. ft.
$399,000Active3 beds 3 baths2,304 sq. ft.2032 Old Oak Drive, West Lafayette, IN 47906
MLS# 202603958Listed by: C&C HOME REALTY - Open Sun, 1 to 3pmNew
 $364,900Active4 beds 2 baths1,485 sq. ft.
$364,900Active4 beds 2 baths1,485 sq. ft.6260 Musket Way, West Lafayette, IN 47906
MLS# 202603822Listed by: F.C. TUCKER/SHOOK - Open Sun, 1 to 3pmNew
 $435,000Active2 beds 2 baths1,776 sq. ft.
$435,000Active2 beds 2 baths1,776 sq. ft.680 Hazelwood Drive, West Lafayette, IN 47906
MLS# 202603725Listed by: TRUEBLOOD REAL ESTATE - New
 $879,000Active5 beds 4 baths3,896 sq. ft.
$879,000Active5 beds 4 baths3,896 sq. ft.320 Laurel Drive, West Lafayette, IN 47906
MLS# 202603703Listed by: WEIDA MANAGEMENT, LLC  $300,000Pending4 beds 2 baths1,371 sq. ft.
$300,000Pending4 beds 2 baths1,371 sq. ft.2501 Musket Way, West Lafayette, IN 47906
MLS# 22082939Listed by: @PROPERTIES $238,477Pending3 beds 2 baths1,613 sq. ft.
$238,477Pending3 beds 2 baths1,613 sq. ft.Address Withheld By Seller, Carencro, LA 70507
MLS# 2600000646Listed by: CICERO REALTY LLC

