6258 Munsee Drive, West Lafayette, IN 47906
Local realty services provided by:Better Homes and Gardens Real Estate Connections
Listed by: julie hendonAgt: 765-532-6483
Office: berkshirehathaway hs in realty
MLS#:202540400
Source:Indiana Regional MLS
Price summary
- Price:$419,900
- Price per sq. ft.:$163.96
About this home
Move right in! This beautifully maintained 3BR, 2.5BA story-and-a-half home in Shawnee Ridge offers comfort, style, and convenience. The open floor plan features a dining area with arched doorways, and a spacious kitchen with new stainless appliances, tiled backsplash, bar seating, pantry, and farmhouse sink. The great room includes a cozy gas fireplace and French doors to the sunroom. Main-floor owner’s suite with tray ceiling, walk-in closet, tiled shower, and jetted tub. Versatile flex room for office, nursery, or 4th BR. New flooring throughout the main level. Upstairs offers 2 lofts, 2 bedrooms, and a full bath. Oversized 3-car garage with 32-ft-deep bay with work bench/cabinets, attic storage, and utility sink. Updates include newer washer, dryer, water heater, and water softener. Spacious backyard and patio. Minutes to Purdue, I-65, shopping, and Harrison schools. USDA eligible!
Contact an agent
Home facts
- Year built:2012
- Listing ID #:202540400
- Added:39 day(s) ago
- Updated:November 15, 2025 at 09:06 AM
Rooms and interior
- Bedrooms:3
- Total bathrooms:3
- Full bathrooms:2
- Living area:2,561 sq. ft.
Heating and cooling
- Cooling:Central Air
- Heating:Forced Air, Gas
Structure and exterior
- Year built:2012
- Building area:2,561 sq. ft.
- Lot area:0.24 Acres
Schools
- High school:William Henry Harrison
- Middle school:Battle Ground
- Elementary school:Battle Ground
Utilities
- Water:City
- Sewer:City
Finances and disclosures
- Price:$419,900
- Price per sq. ft.:$163.96
- Tax amount:$3,856
New listings near 6258 Munsee Drive
- New
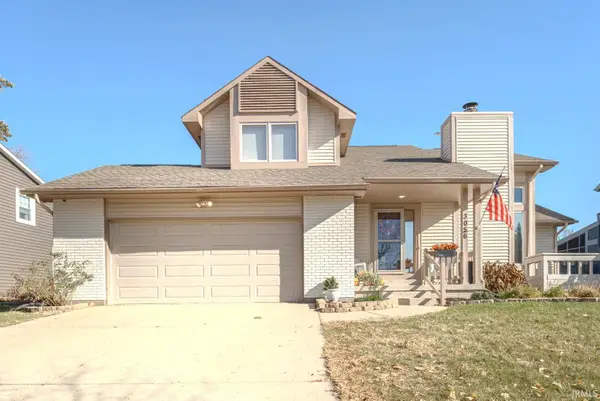 $479,000Active4 beds 4 baths2,738 sq. ft.
$479,000Active4 beds 4 baths2,738 sq. ft.3056 Benton Street, West Lafayette, IN 47906
MLS# 202546113Listed by: RE/MAX AT THE CROSSING - New
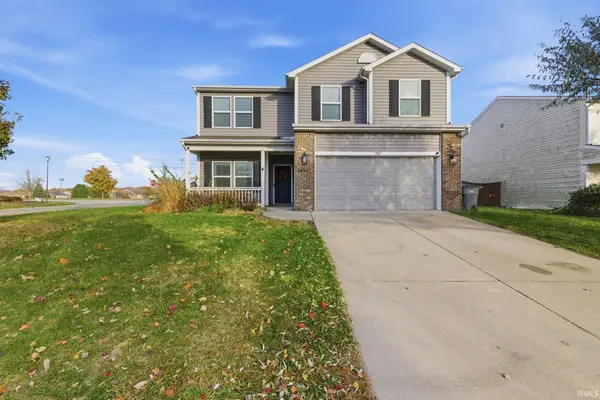 $340,000Active3 beds 3 baths2,121 sq. ft.
$340,000Active3 beds 3 baths2,121 sq. ft.757 Matthew Street, West Lafayette, IN 47906
MLS# 202546025Listed by: BERKSHIREHATHAWAY HS IN REALTY - New
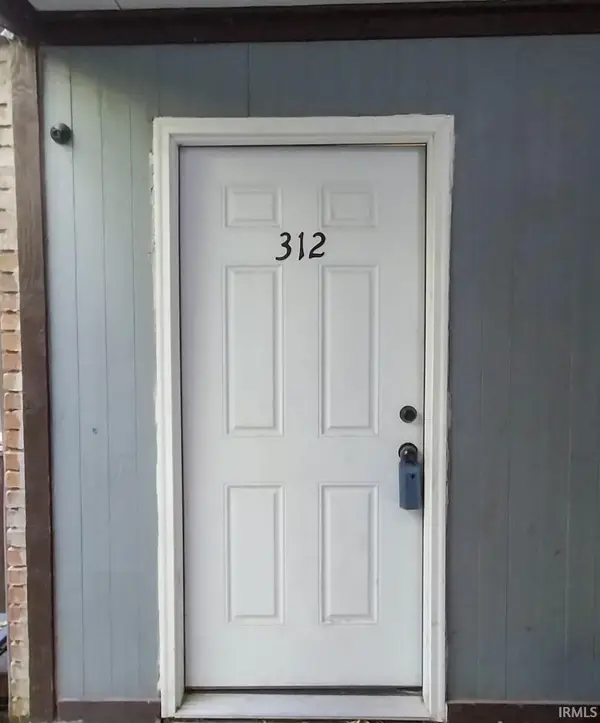 $92,500Active2 beds 2 baths675 sq. ft.
$92,500Active2 beds 2 baths675 sq. ft.320 Brown Street #312, West Lafayette, IN 47906
MLS# 202546043Listed by: BERKSHIREHATHAWAY HS IN REALTY - New
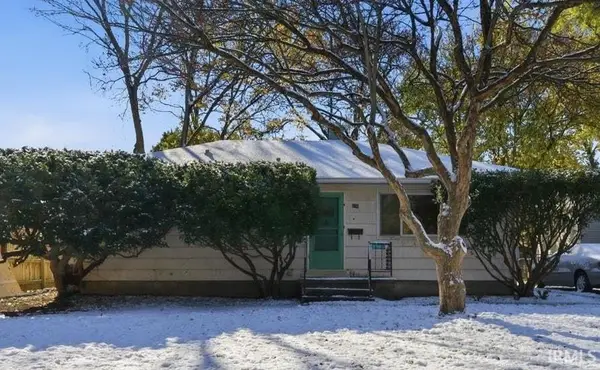 $168,750Active3 beds 2 baths960 sq. ft.
$168,750Active3 beds 2 baths960 sq. ft.231 Schilling Street, West Lafayette, IN 47906
MLS# 202545956Listed by: INDIANA REALTY GROUP - New
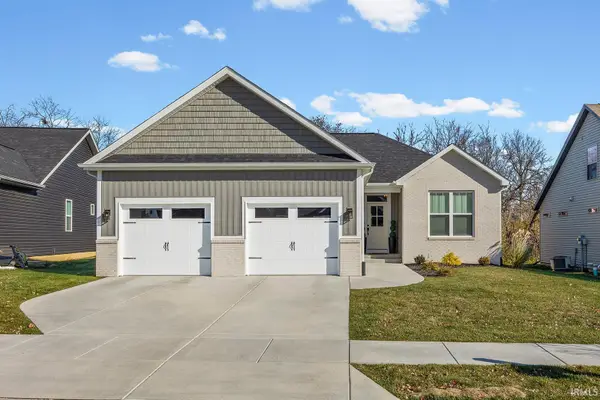 $494,900Active4 beds 3 baths2,616 sq. ft.
$494,900Active4 beds 3 baths2,616 sq. ft.1739 Twin Lakes Circle, West Lafayette, IN 47906
MLS# 202545894Listed by: F.C. TUCKER/SHOOK - New
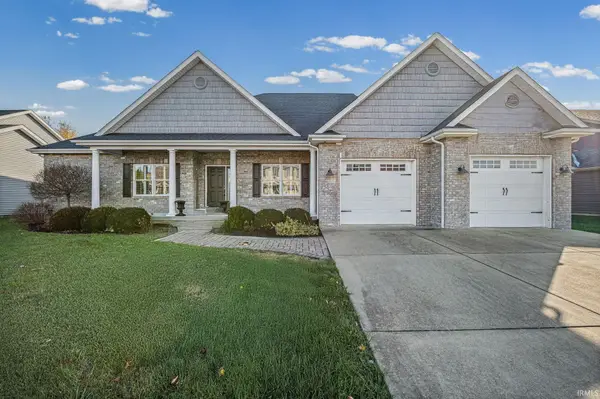 $399,900Active3 beds 2 baths2,270 sq. ft.
$399,900Active3 beds 2 baths2,270 sq. ft.4413 Cairnapple Court, West Lafayette, IN 47906
MLS# 202545800Listed by: BERKSHIREHATHAWAY HS IN REALTY 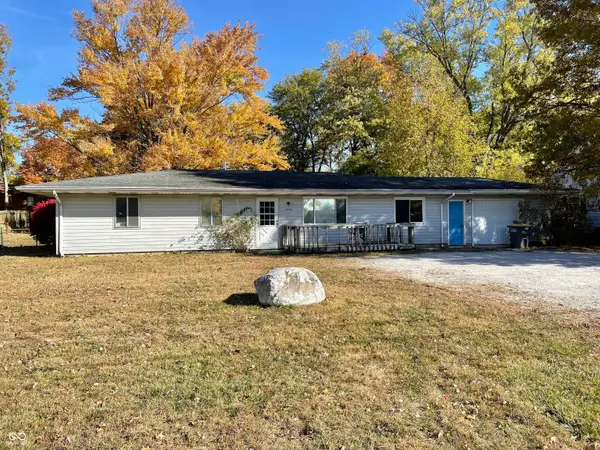 $175,000Pending3 beds 2 baths1,456 sq. ft.
$175,000Pending3 beds 2 baths1,456 sq. ft.3206 State Road 26 W, West Lafayette, IN 47906
MLS# 22072102Listed by: CENTURY 21 SCHEETZ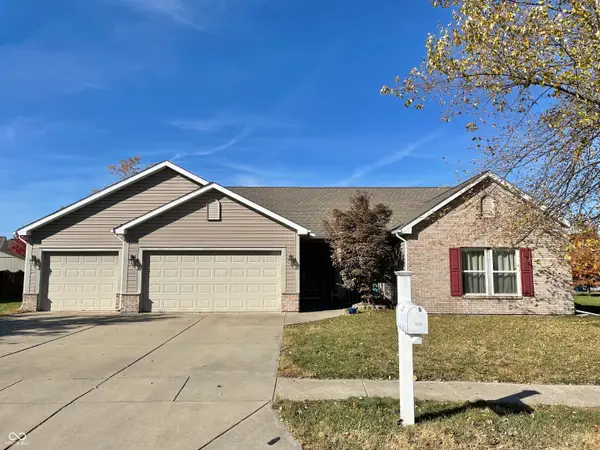 $335,000Pending3 beds 2 baths1,783 sq. ft.
$335,000Pending3 beds 2 baths1,783 sq. ft.3328 Huxley Drive, West Lafayette, IN 47906
MLS# 22071801Listed by: CENTURY 21 SCHEETZ- New
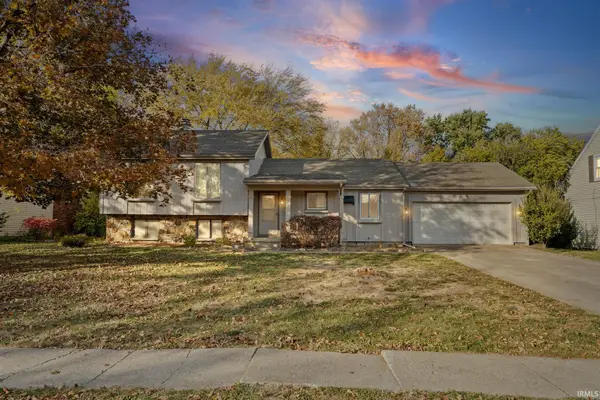 $325,000Active4 beds 2 baths1,764 sq. ft.
$325,000Active4 beds 2 baths1,764 sq. ft.624 Kent Avenue, West Lafayette, IN 47906
MLS# 202544980Listed by: HIGHGARDEN REAL ESTATE - New
 $424,000Active3 beds 3 baths2,017 sq. ft.
$424,000Active3 beds 3 baths2,017 sq. ft.65 Hayloft (41 Am) Drive, West Lafayette, IN 47906
MLS# 202544961Listed by: TIMBERSTONE REALTY
