6385 Cr 950 West, West Point, IN 47992
Local realty services provided by:Better Homes and Gardens Real Estate Connections
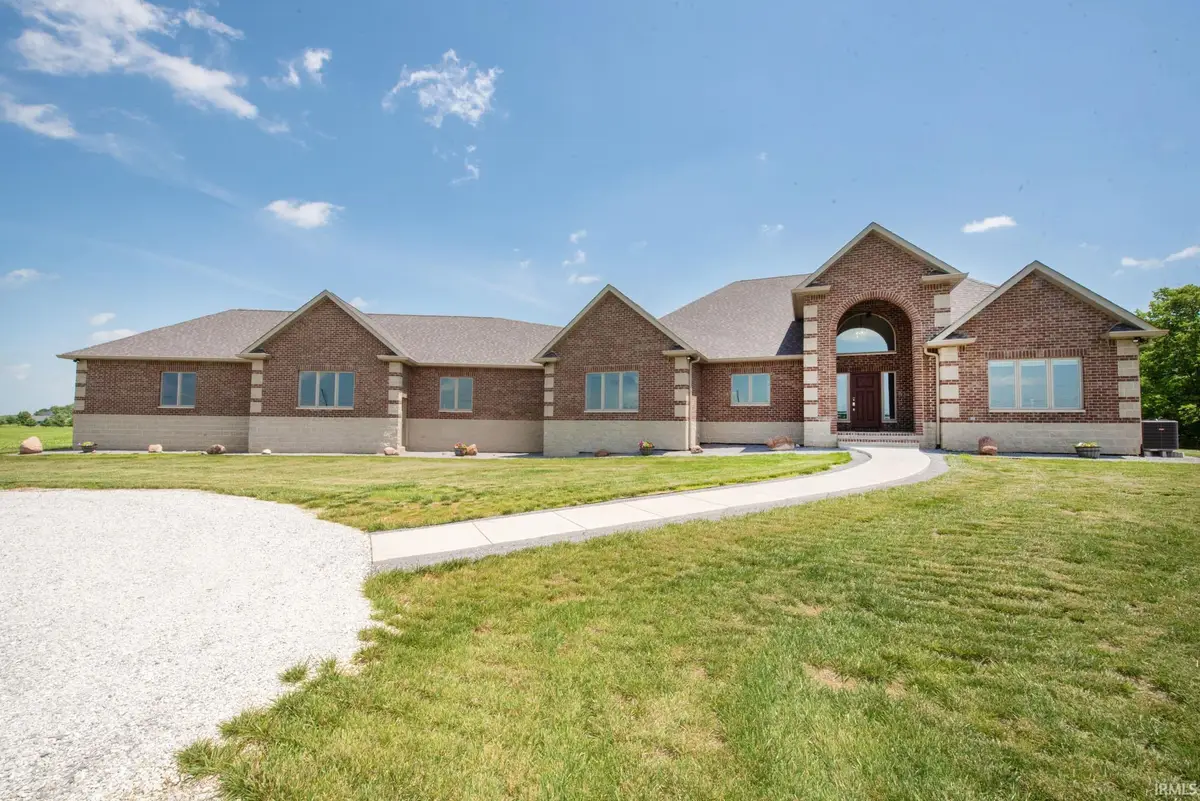
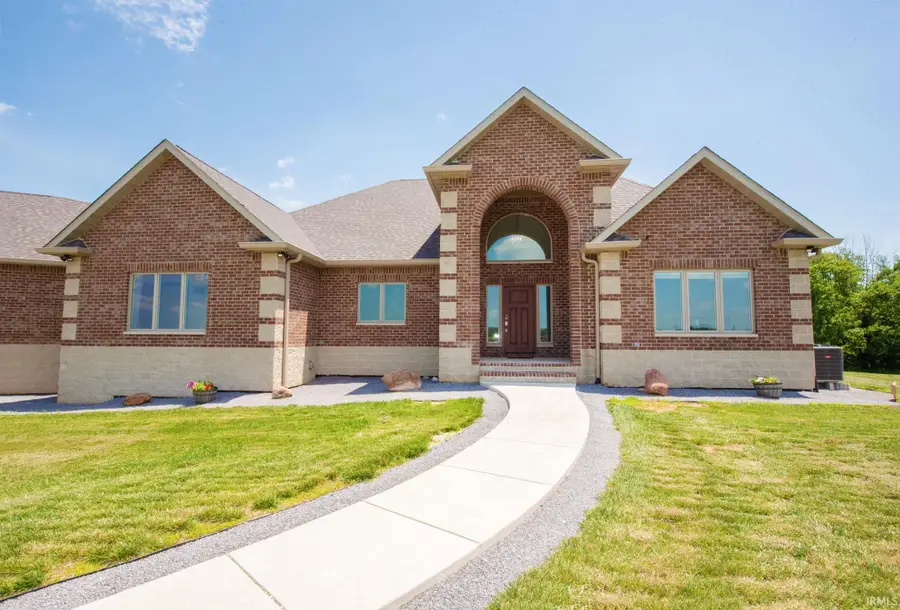

6385 Cr 950 West,West Point, IN 47992
$1,740,000
- 4 Beds
- 6 Baths
- 6,557 sq. ft.
- Single family
- Active
Listed by:leslie weaver
Office:f.c. tucker/shook
MLS#:202524209
Source:Indiana Regional MLS
Price summary
- Price:$1,740,000
- Price per sq. ft.:$224.98
About this home
Wow! This outstanding offering delivers a custom, all brick ranch with finished, walk out bsmt, & oversized 4 car garage on over 38 acres! 1 of a kind, awesome home provides 7734 sq. ft…with 6557 finished space. Features include an open concept with expansive great room w/ warm fireplace & tray ceiling, open to the Chef’s kitchen with lg island w/ veggie sink, gleaming quartz, custom, staggered cabinetry & top of the line appliances. 4 bedrooms, 3 full & 3 half baths, 2 expansive offices, 2nd full kitchen, theater room, craft room, 2 laundrys, & much more! Tons of storage. More entertaining areas outside, including a screened porch, 18 x 44 heated in ground pool w/water slide, auto cover & sundeck, hot tub, screened porch, firepit, woods, circular drive, & amazing sunsets! 33 of the 38 acres are cash rented. 2 tankless water heaters, 2 furnaces, 2 ac units, dual water softener, & multiple ext cameras/floodlights.
Contact an agent
Home facts
- Year built:2021
- Listing Id #:202524209
- Added:50 day(s) ago
- Updated:August 14, 2025 at 03:03 PM
Rooms and interior
- Bedrooms:4
- Total bathrooms:6
- Full bathrooms:3
- Living area:6,557 sq. ft.
Heating and cooling
- Cooling:Central Air, Multiple Cooling Units
- Heating:Forced Air, Multiple Heating Systems
Structure and exterior
- Roof:Asphalt, Shingle
- Year built:2021
- Building area:6,557 sq. ft.
- Lot area:38.77 Acres
Schools
- High school:Mc Cutcheon
- Middle school:Southwestern
- Elementary school:Mintonye
Utilities
- Water:Well
- Sewer:Septic
Finances and disclosures
- Price:$1,740,000
- Price per sq. ft.:$224.98
- Tax amount:$11,518
New listings near 6385 Cr 950 West
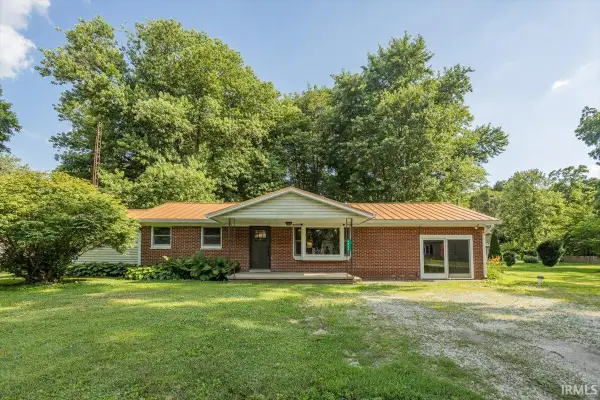 $225,000Active3 beds 1 baths1,521 sq. ft.
$225,000Active3 beds 1 baths1,521 sq. ft.6943 Main Street, West Point, IN 47992
MLS# 202526279Listed by: RE/MAX AT THE CROSSING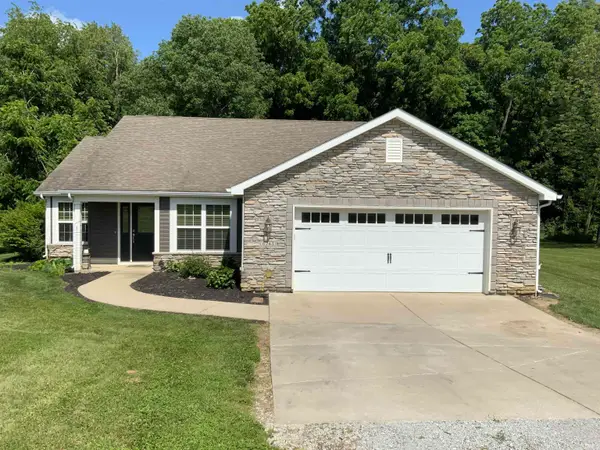 $400,000Active3 beds 2 baths1,631 sq. ft.
$400,000Active3 beds 2 baths1,631 sq. ft.6243 S 700 W, West Point, IN 47992
MLS# 202524321Listed by: LAFAYETTE LISTING REALTY LLC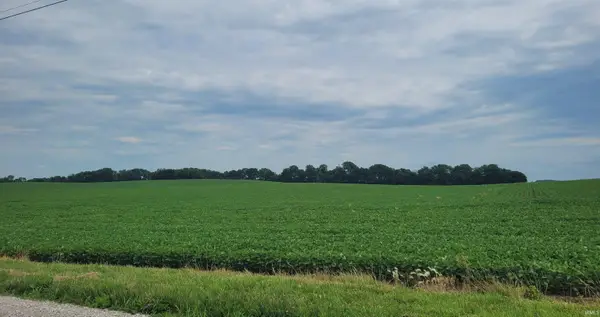 $560,000Active-- beds -- baths
$560,000Active-- beds -- bathsS 800 W, West Point, IN 47992
MLS# 202523953Listed by: F.C. TUCKER/SHOOK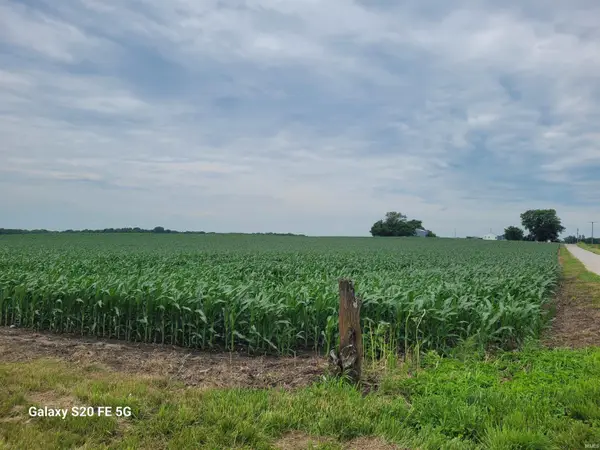 $490,000Active-- beds -- baths
$490,000Active-- beds -- bathsS 800 W, West Point, IN 47992
MLS# 202523955Listed by: F.C. TUCKER/SHOOK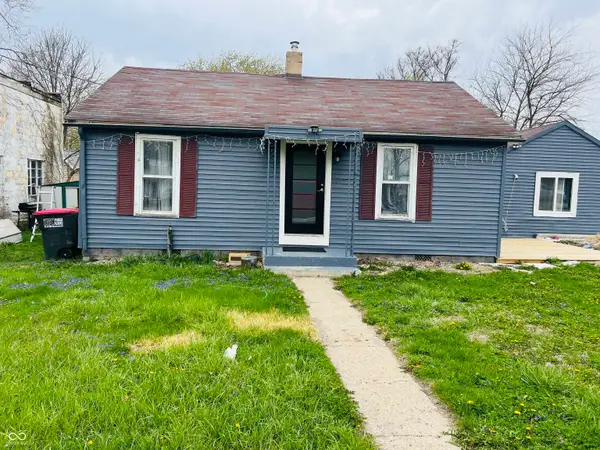 $150,000Active2 beds 1 baths1,224 sq. ft.
$150,000Active2 beds 1 baths1,224 sq. ft.5012 Washington Street, Westpoint, IN 47992
MLS# 22035718Listed by: F.C. TUCKER COMPANY $455,000Pending4 beds 2 baths2,840 sq. ft.
$455,000Pending4 beds 2 baths2,840 sq. ft.9515 W 510 S, West Point, IN 47992
MLS# 202502534Listed by: BERKSHIREHATHAWAY HS IN REALTY
