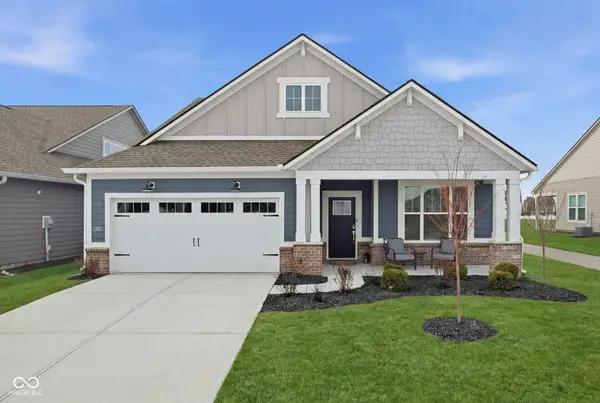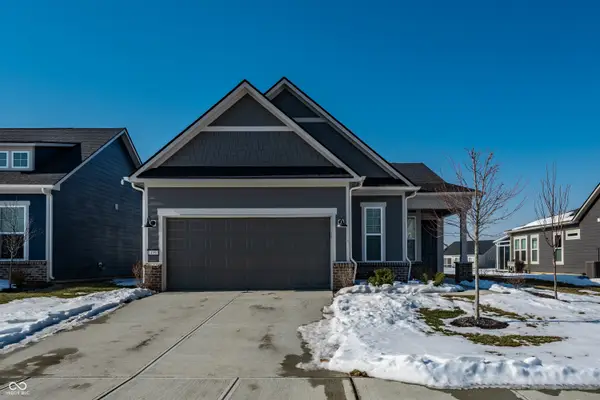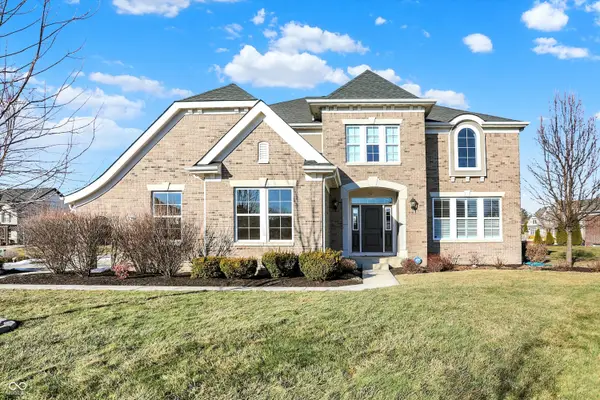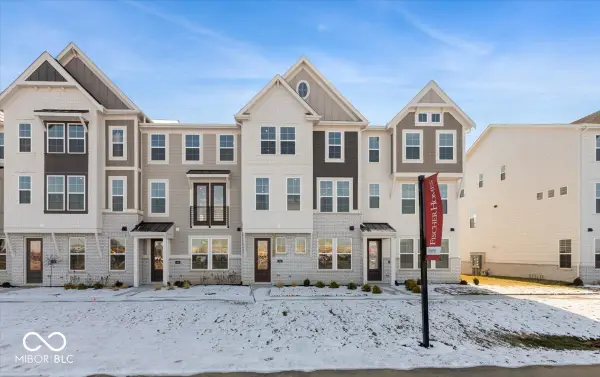1208 Chapman Drive, Westfield, IN 46074
Local realty services provided by:Better Homes and Gardens Real Estate Gold Key
Listed by: kate keller, clare corr
Office: exp realty, llc.
MLS#:22062595
Source:IN_MIBOR
Price summary
- Price:$399,900
- Price per sq. ft.:$186.69
About this home
Welcome home to 1208 Chapman Drive. Located in the lovely Retreat at the Monon community, enjoy easy, low-maintenance living steps away from the Monon Trail. This home looks out to green space giving you privacy and pretty views throughout the year. Step inside to modern fixtures and finishes. The bottom floor contains a bonus room - perfect for an office, playroom, guests, or an additional living space. Head up to the open main floor living room, dining area, and kitchen. The kitchen is complete with stainless steel appliances, a center island with seating, and plentiful storage. Enjoy the balcony off the kitchen - great for morning coffee or an evening beverage. Upstairs boasts an expansive primary suite featuring a tray ceiling, walk-in closet, and spacious ensuite bathroom. Two other bedrooms with a hallway bathroom complete this easy flowing floor plan. With only a 15 minute bike ride to downtown Carmel and a 12 minute bike to downtown Westfield plus easy access to the Monon and US31, 1208 Chapman is the perfect spot for those seeking function, style and ease.
Contact an agent
Home facts
- Year built:2019
- Listing ID #:22062595
- Added:152 day(s) ago
- Updated:February 13, 2026 at 08:23 AM
Rooms and interior
- Bedrooms:3
- Total bathrooms:4
- Full bathrooms:2
- Half bathrooms:2
- Living area:2,142 sq. ft.
Heating and cooling
- Cooling:Central Electric
- Heating:Forced Air
Structure and exterior
- Year built:2019
- Building area:2,142 sq. ft.
- Lot area:0.06 Acres
Schools
- High school:Westfield High School
- Middle school:Westfield Middle School
Utilities
- Water:Public Water
Finances and disclosures
- Price:$399,900
- Price per sq. ft.:$186.69
New listings near 1208 Chapman Drive
- New
 $475,000Active3 beds 2 baths2,024 sq. ft.
$475,000Active3 beds 2 baths2,024 sq. ft.19812 Sutton Terrace, Westfield, IN 46074
MLS# 22083483Listed by: KELLER WILLIAMS INDY METRO NE - New
 $445,000Active3 beds 2 baths1,601 sq. ft.
$445,000Active3 beds 2 baths1,601 sq. ft.14990 Barbaro Drive, Westfield, IN 46074
MLS# 22079281Listed by: F.C. TUCKER COMPANY - Open Sat, 12 to 2pmNew
 $975,000Active4 beds 5 baths5,282 sq. ft.
$975,000Active4 beds 5 baths5,282 sq. ft.3290 Tamerlane Place, Carmel, IN 46074
MLS# 22083715Listed by: CENTURY 21 SCHEETZ - New
 $300,000Active3 beds 2 baths1,444 sq. ft.
$300,000Active3 beds 2 baths1,444 sq. ft.15425 Bowie Drive, Westfield, IN 46074
MLS# 22083647Listed by: GREAT WOODS REALTY LLC - New
 $260,000Active2 beds 2 baths1,496 sq. ft.
$260,000Active2 beds 2 baths1,496 sq. ft.17207 Gunther Boulevard #103C, Westfield, IN 46074
MLS# 22083035Listed by: F.C. TUCKER COMPANY - New
 $950,000Active4 beds 4 baths4,150 sq. ft.
$950,000Active4 beds 4 baths4,150 sq. ft.15612 Allegro Drive, Westfield, IN 46074
MLS# 22083176Listed by: BERKSHIRE HATHAWAY HOME - New
 $559,900Active3 beds 3 baths3,604 sq. ft.
$559,900Active3 beds 3 baths3,604 sq. ft.555 Harstad Boulevard, Westfield, IN 46074
MLS# 22082038Listed by: RE/MAX AT THE CROSSING - New
 $695,000Active5 Acres
$695,000Active5 Acres2712 W 186th Street, Westfield, IN 46074
MLS# 22083317Listed by: F.C. TUCKER COMPANY  $1,489,900Pending6 beds 5 baths6,537 sq. ft.
$1,489,900Pending6 beds 5 baths6,537 sq. ft.4150 Ridgebrook Drive, Westfield, IN 46062
MLS# 22083227Listed by: CENTURY 21 SCHEETZ- Open Fri, 12 to 4pmNew
 $436,990Active3 beds 4 baths2,310 sq. ft.
$436,990Active3 beds 4 baths2,310 sq. ft.418 Elite Street, Westfield, IN 46074
MLS# 22078927Listed by: HMS REAL ESTATE, LLC

