1225 Stonehaven Drive, Westfield, IN 46074
Local realty services provided by:Better Homes and Gardens Real Estate Gold Key
Listed by:laurie tucco
Office:tucco realty llc.
MLS#:22057247
Source:IN_MIBOR
Price summary
- Price:$555,000
- Price per sq. ft.:$264.29
About this home
Beautifully appointed 2 year old Ranch home situated in Chatham Village. Located in Westfield's prestigious Chatham Hills community, that just hosted LIV Golf Tournament. This home features the Heritage Collection with a shaded front-porch, 3 car rear-load garage, loaded with extras and upgrades, and Sport & Social Membership to The Club. The Chartwell C floorplan is an elegant one level plan with an open concept, 11 foot ceilings in the main areas, gas fireplace, and an abundance of light and windows. Wow what a Gourmet Kitchen: endless cabinets and quartz countertops, double ovens, top of the line Samsung French Door Refrigerator. Spacious pantry has been enhanced with custom wood shelving. Half bath perfect for guests and everyday living. The plan boasts a spacious Owner's suite with a beautiful Luxury tiled shower, dual sinks, and large walk-in closet, 2 secondary bedrooms, front bedroom ideal for home office, and a rear covered patio including outdoor fireplace. Conveniently placed laundry room offers built-in cabinets and sink. A 3 car garage adds extra storage. Pickelball lovers and active homeowners will love this location, it is situated right NEXT to the pickelball courts, view all the game-play from your front porch! SO close to all the Chatham fun; just steps to the sports & social amenities in Chatham Village and Hills! Walk over to the coffee shop or restaurant daily along with the extensive fitness center, pools, weekly activities and More!
Contact an agent
Home facts
- Year built:2022
- Listing Id #:22057247
- Added:1 day(s) ago
- Updated:August 19, 2025 at 11:34 PM
Rooms and interior
- Bedrooms:3
- Total bathrooms:3
- Full bathrooms:2
- Half bathrooms:1
- Living area:2,100 sq. ft.
Heating and cooling
- Cooling:Central Electric
- Heating:High Efficiency (90%+ AFUE )
Structure and exterior
- Year built:2022
- Building area:2,100 sq. ft.
- Lot area:0.15 Acres
Schools
- High school:Westfield High School
- Middle school:Westfield Middle School
- Elementary school:Washington Woods Elementary School
Utilities
- Water:Public Water
Finances and disclosures
- Price:$555,000
- Price per sq. ft.:$264.29
New listings near 1225 Stonehaven Drive
- New
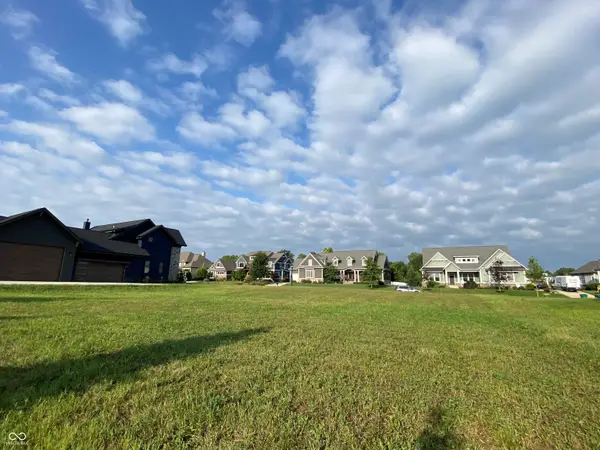 $299,900Active0.41 Acres
$299,900Active0.41 Acres374 Old Ashbury Road, Westfield, IN 46074
MLS# 22057641Listed by: CENTURY 21 SCHEETZ - New
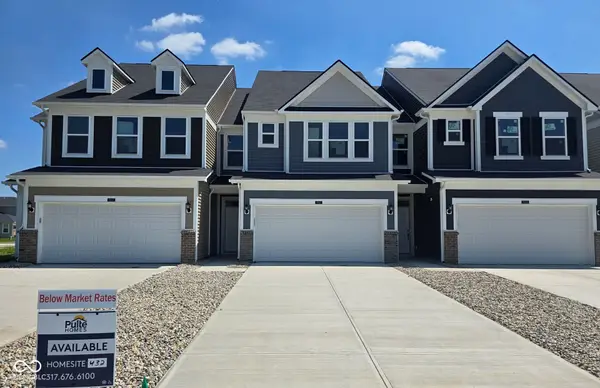 $334,545Active3 beds 3 baths1,854 sq. ft.
$334,545Active3 beds 3 baths1,854 sq. ft.18841 Moray Street, Westfield, IN 46074
MLS# 22057321Listed by: PULTE REALTY OF INDIANA, LLC - New
 $419,900Active3 beds 3 baths1,850 sq. ft.
$419,900Active3 beds 3 baths1,850 sq. ft.14915 Beacon Boulevard, Carmel, IN 46032
MLS# 22057109Listed by: F.C. TUCKER COMPANY - New
 $405,000Active4 beds 3 baths2,400 sq. ft.
$405,000Active4 beds 3 baths2,400 sq. ft.259 Earl Park Way, Westfield, IN 46074
MLS# 22056963Listed by: CENTURY 21 SCHEETZ - New
 $310,000Active0.39 Acres
$310,000Active0.39 Acres20310 Chatham Creek Drive, Westfield, IN 46074
MLS# 22056847Listed by: CENTURY 21 SCHEETZ - Open Sat, 1 to 3pmNew
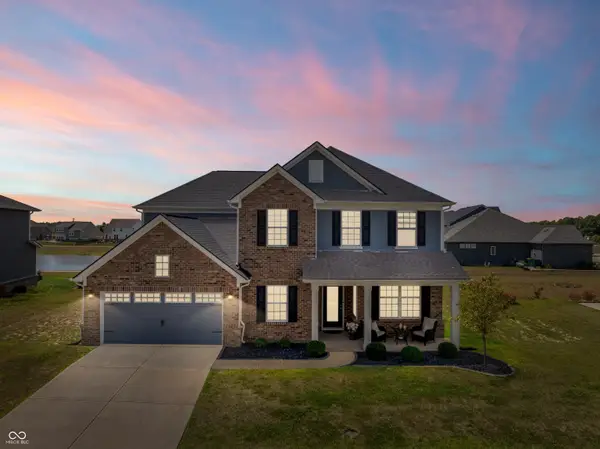 $600,000Active5 beds 3 baths3,310 sq. ft.
$600,000Active5 beds 3 baths3,310 sq. ft.15430 Kingsway Street, Westfield, IN 46074
MLS# 22056384Listed by: KELLER WILLIAMS INDY METRO S  $350,000Pending3 beds 2 baths1,718 sq. ft.
$350,000Pending3 beds 2 baths1,718 sq. ft.26 Sleepy Hollow Drive, Westfield, IN 46074
MLS# 22056267Listed by: KELLER WILLIAMS INDPLS METRO N- New
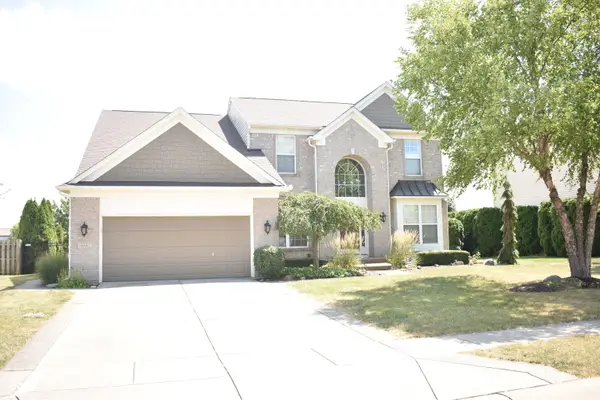 $560,000Active4 beds 4 baths4,167 sq. ft.
$560,000Active4 beds 4 baths4,167 sq. ft.16665 Lakeville Crossing, Westfield, IN 46074
MLS# 22053888Listed by: HIGHGARDEN REAL ESTATE 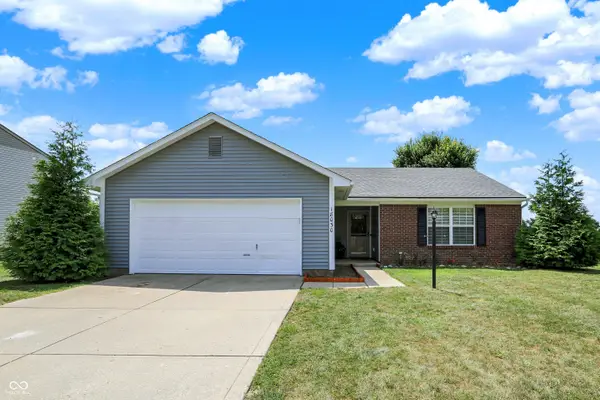 $280,000Pending3 beds 2 baths1,248 sq. ft.
$280,000Pending3 beds 2 baths1,248 sq. ft.18030 Sanibel Circle, Westfield, IN 46062
MLS# 22055869Listed by: WKRP INDY REAL ESTATE- New
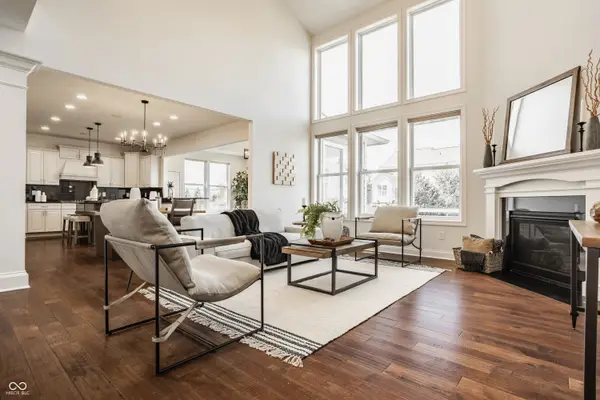 $879,000Active5 beds 5 baths5,375 sq. ft.
$879,000Active5 beds 5 baths5,375 sq. ft.16016 Viking Lair Road, Westfield, IN 46074
MLS# 22056194Listed by: COMPASS INDIANA, LLC

