1230 Amberley Way, Westfield, IN 46074
Local realty services provided by:Better Homes and Gardens Real Estate Gold Key
1230 Amberley Way,Westfield, IN 46074
$680,000
- 4 Beds
- 3 Baths
- 3,346 sq. ft.
- Single family
- Pending
Listed by:bettina cool
Office:lazzara real estate
MLS#:22033911
Source:IN_MIBOR
Price summary
- Price:$680,000
- Price per sq. ft.:$203.23
About this home
Welcome to effortless luxury living in Chatham Village, nestled within Westfield's prestigious Chatham Hills community. This elegant Heritage Collection ranch home is just steps away from the Club House. The home features the popular Allegiant floorplan, showcasing sophisticated design and modern functionality throughout. Step onto the inviting covered front porch and into an open-concept layout with soaring 11-foot ceilings, expansive windows, and sun-drenched living spaces. The gourmet kitchen is a chef's dream, boasting quartz countertops, an abundance of cabinetry, a spacious walk-in pantry, and premium finishes throughout. Enjoy seamless single-level living with a thoughtfully designed main-level guest bath, plus a spacious Owner's Suite complete with a luxury tiled shower, dual vanities, and a customized walk-in closet. The finished basement adds flexibility with two additional bedrooms, a full bath, and room to relax or entertain. The rear-load 3-car garage keeps the curb appeal pristine, while the covered back patio and fully fenced backyard make outdoor entertaining easy and enjoyable. You'll also love the convenient laundry room with built-in cabinetry and ample storage. As a resident of Chatham Hills, you'll enjoy a Sport & Social Membership to The Club-just steps away from your door! Walk to the coffee shop, dine at the community restaurant, or take advantage of the fitness center, pools, weekly social events, trails, and more. This home is the perfect blend of comfort, luxury, and community-don't miss your chance to live in the heart of it all. Don't miss out on all of the updates!
Contact an agent
Home facts
- Year built:2023
- Listing ID #:22033911
- Added:159 day(s) ago
- Updated:October 07, 2025 at 07:41 AM
Rooms and interior
- Bedrooms:4
- Total bathrooms:3
- Full bathrooms:3
- Living area:3,346 sq. ft.
Heating and cooling
- Cooling:Central Electric
Structure and exterior
- Year built:2023
- Building area:3,346 sq. ft.
- Lot area:0.15 Acres
Schools
- High school:Westfield High School
- Middle school:Westfield Middle School
- Elementary school:Monon Trail Elementary School
Utilities
- Water:Public Water
Finances and disclosures
- Price:$680,000
- Price per sq. ft.:$203.23
New listings near 1230 Amberley Way
- New
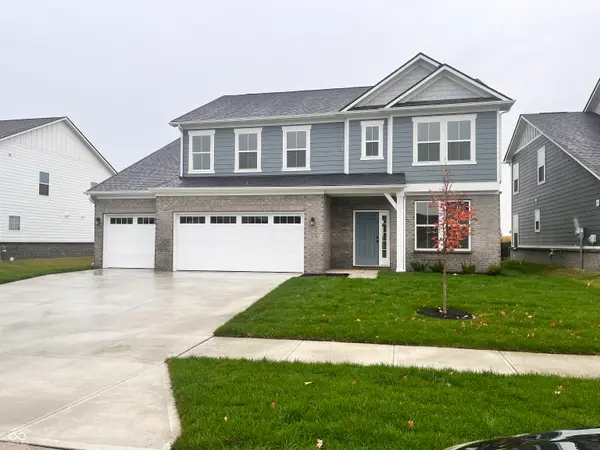 $524,990Active5 beds 4 baths2,986 sq. ft.
$524,990Active5 beds 4 baths2,986 sq. ft.20246 Hudson Bay Lane, Westfield, IN 46074
MLS# 22066424Listed by: BERKSHIRE HATHAWAY HOME - New
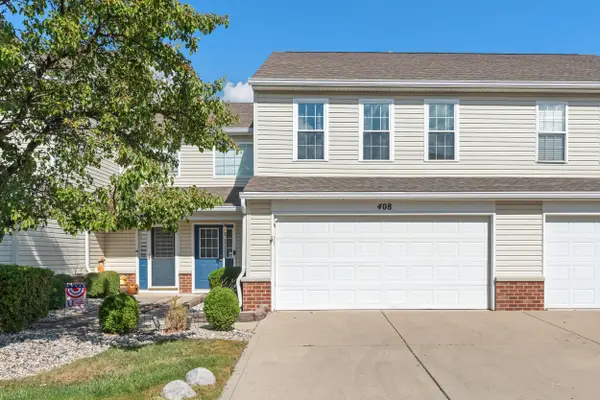 $268,000Active2 beds 3 baths1,708 sq. ft.
$268,000Active2 beds 3 baths1,708 sq. ft.408 Bedford Drive #302, Westfield, IN 46074
MLS# 828911Listed by: NORTHWEST INDIANA REAL ESTATE - Open Tue, 8am to 7pmNew
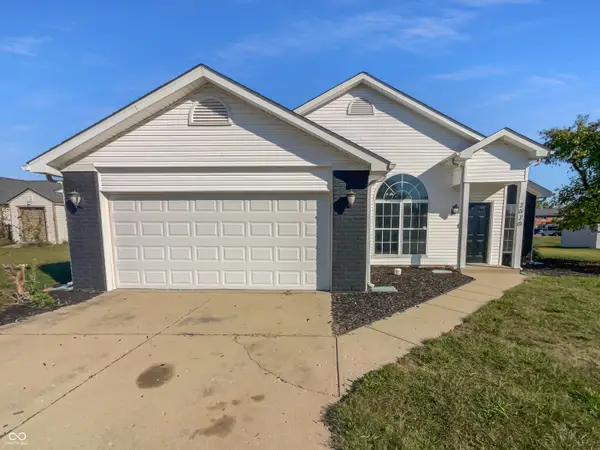 $355,000Active3 beds 2 baths1,778 sq. ft.
$355,000Active3 beds 2 baths1,778 sq. ft.2020 Pheasant Run, Westfield, IN 46074
MLS# 22066636Listed by: OPENDOOR BROKERAGE LLC 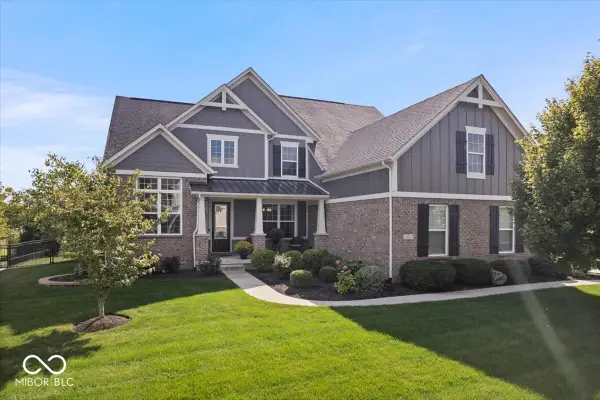 $875,000Pending5 beds 5 baths4,937 sq. ft.
$875,000Pending5 beds 5 baths4,937 sq. ft.621 Mcnamara Court, Carmel, IN 46032
MLS# 22066592Listed by: RE/MAX ADVANCED REALTY- New
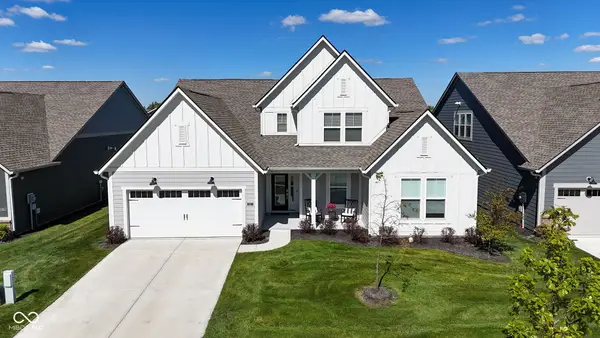 $825,000Active3 beds 4 baths3,661 sq. ft.
$825,000Active3 beds 4 baths3,661 sq. ft.298 Cline Street, Westfield, IN 46074
MLS# 22064807Listed by: COMPASS INDIANA, LLC - New
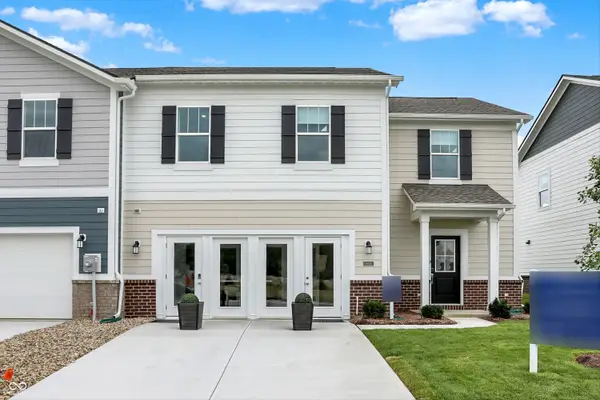 $345,000Active4 beds 3 baths1,803 sq. ft.
$345,000Active4 beds 3 baths1,803 sq. ft.18622 Walsh Way, Westfield, IN 46074
MLS# 22017936Listed by: COMPASS INDIANA, LLC - New
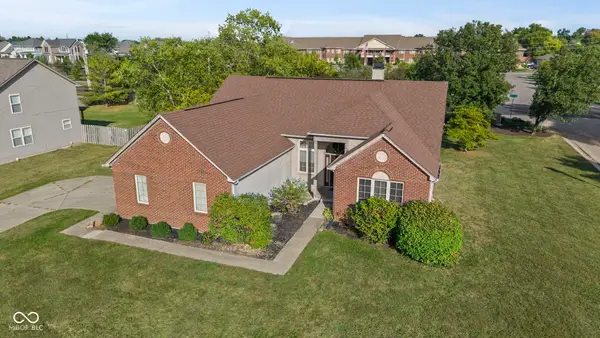 $384,900Active3 beds 2 baths1,944 sq. ft.
$384,900Active3 beds 2 baths1,944 sq. ft.14901 Windmill Drive, Carmel, IN 46033
MLS# 22065485Listed by: BERKSHIRE HATHAWAY HOME - New
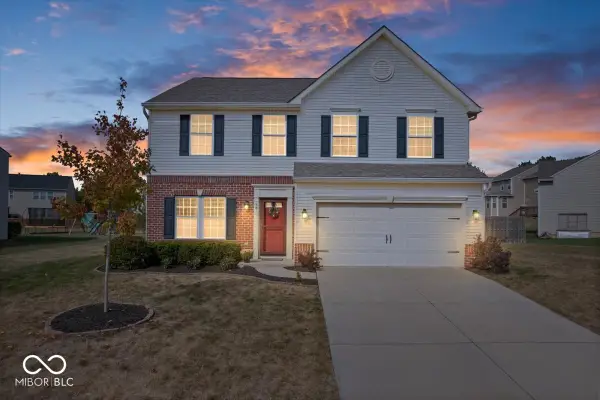 $405,000Active3 beds 3 baths2,528 sq. ft.
$405,000Active3 beds 3 baths2,528 sq. ft.30 Markleville Lane, Westfield, IN 46074
MLS# 22065603Listed by: EXP REALTY, LLC - New
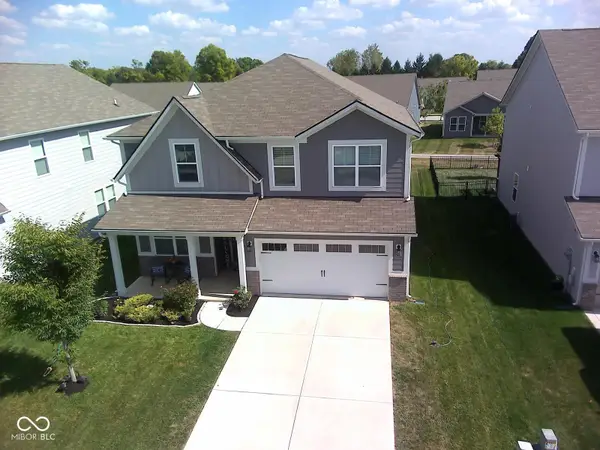 $439,995Active5 beds 3 baths2,460 sq. ft.
$439,995Active5 beds 3 baths2,460 sq. ft.20167 Fenside Crossing, Westfield, IN 46074
MLS# 22066312Listed by: UNITED REAL ESTATE INDPLS - New
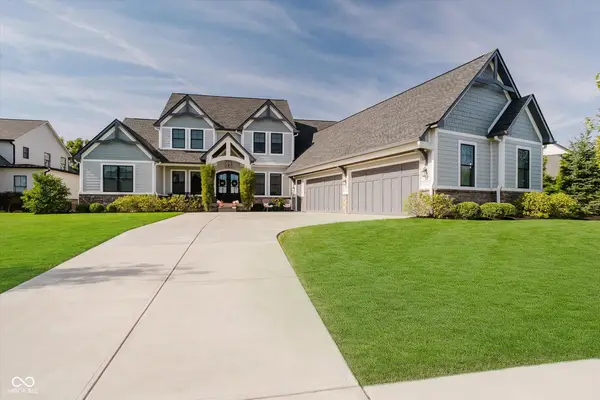 $1,895,000Active6 beds 5 baths7,009 sq. ft.
$1,895,000Active6 beds 5 baths7,009 sq. ft.109 Chatham Hills Boulevard, Westfield, IN 46074
MLS# 22065959Listed by: KELLER WILLIAMS INDPLS METRO N
