1316 Jack View Drive, Westfield, IN 46074
Local realty services provided by:Better Homes and Gardens Real Estate Gold Key
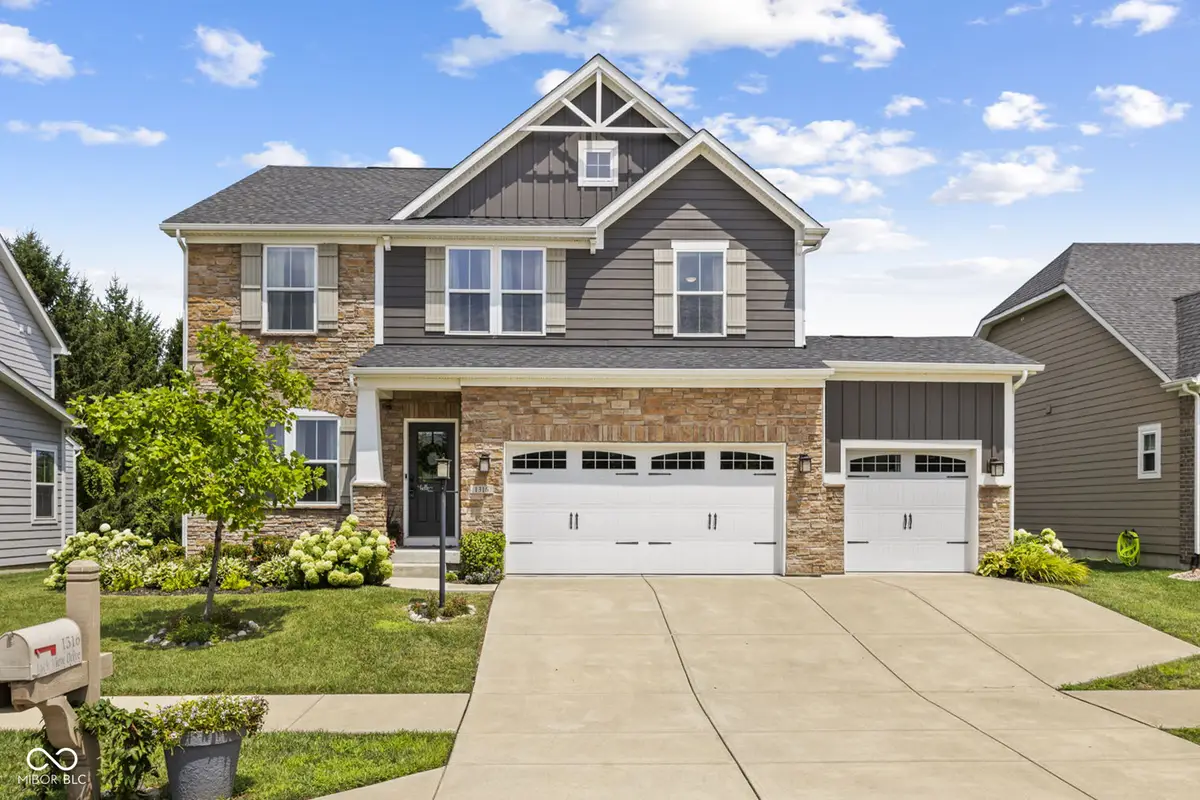
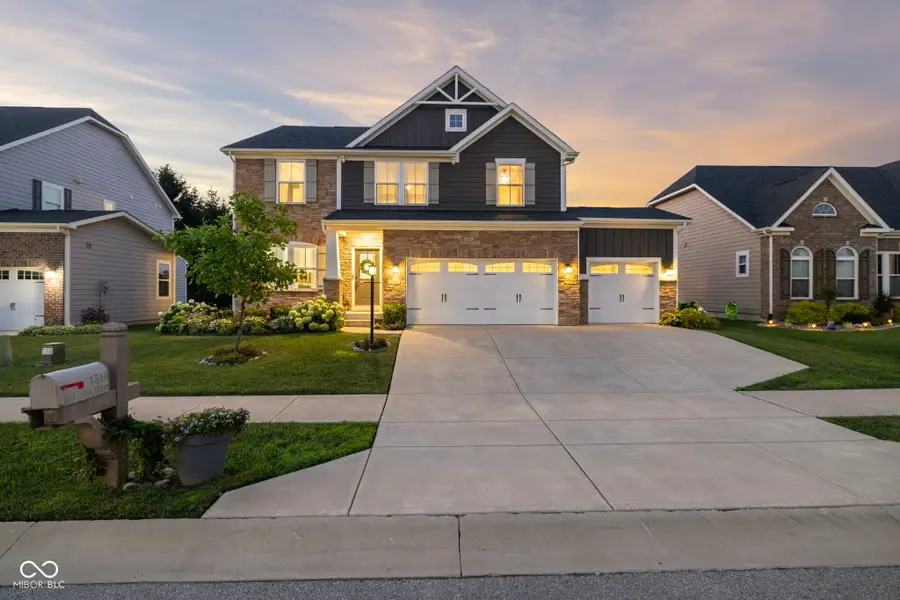
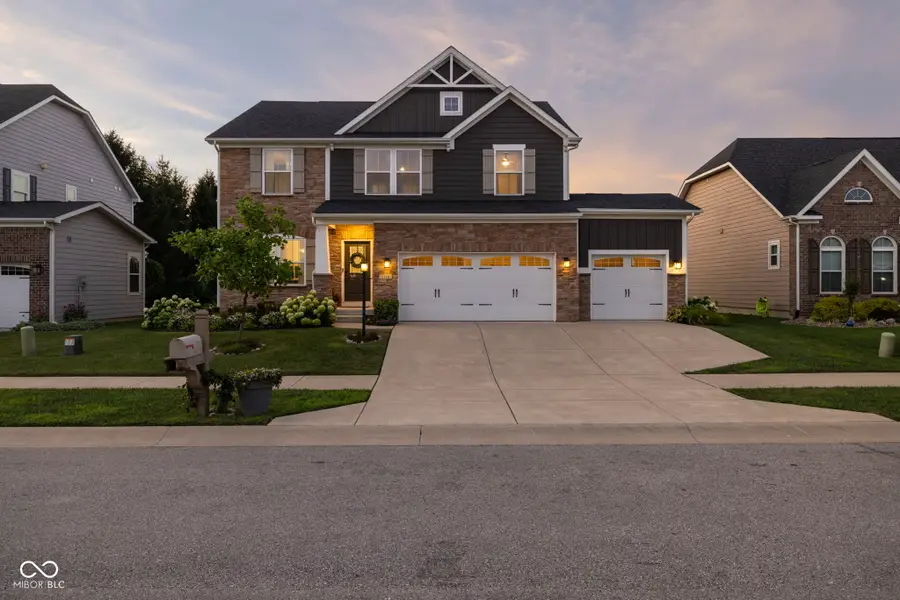
1316 Jack View Drive,Westfield, IN 46074
$549,900
- 5 Beds
- 4 Baths
- 3,952 sq. ft.
- Single family
- Pending
Listed by:debra wilson
Office:keller williams indpls metro n
MLS#:22051434
Source:IN_MIBOR
Price summary
- Price:$549,900
- Price per sq. ft.:$139.14
About this home
Step into style and space in this nearly new 5-bedroom, 3.5-bath home, built in 2018 and thoughtfully designed for modern living. The heart of the home is a spacious kitchen featuring a large center island, perfect for gathering and entertaining, which flows seamlessly into the sunroom and great room-with a stunning stone fireplace as the focal point. You'll also enjoy a formal dining room, living room, and a versatile loft space that adds flexibility for work or play. The large primary suite is a true retreat, complete with a spa-like bath featuring a walk-in shower, soaking tub, and generous walk-in closet. All bedrooms are well-sized, offering comfort and room to grow. The finished basement includes a full bath and plenty of space for recreation, guests, or a home gym. Outside, enjoy a fully fenced backyard, a large deck for relaxing or entertaining, and a 3-car garage for all your storage needs. Located in a vibrant neighborhood with amenities like a pool, walking trails, and a playground, this home offers the perfect blend of luxury, comfort, and community.
Contact an agent
Home facts
- Year built:2018
- Listing Id #:22051434
- Added:26 day(s) ago
- Updated:July 22, 2025 at 11:41 PM
Rooms and interior
- Bedrooms:5
- Total bathrooms:4
- Full bathrooms:3
- Half bathrooms:1
- Living area:3,952 sq. ft.
Heating and cooling
- Cooling:Central Electric
- Heating:Forced Air
Structure and exterior
- Year built:2018
- Building area:3,952 sq. ft.
- Lot area:0.19 Acres
Schools
- High school:Westfield High School
- Elementary school:Monon Trail Elementary School
Utilities
- Water:Public Water
Finances and disclosures
- Price:$549,900
- Price per sq. ft.:$139.14
New listings near 1316 Jack View Drive
- New
 $549,900Active5 beds 4 baths3,473 sq. ft.
$549,900Active5 beds 4 baths3,473 sq. ft.15741 Sundew Circle, Westfield, IN 46074
MLS# 22054988Listed by: KELLER WILLIAMS INDY METRO NE - New
 $450,000Active5 beds 4 baths3,286 sq. ft.
$450,000Active5 beds 4 baths3,286 sq. ft.40 E Bloomfield Lane, Westfield, IN 46074
MLS# 22055334Listed by: @PROPERTIES - New
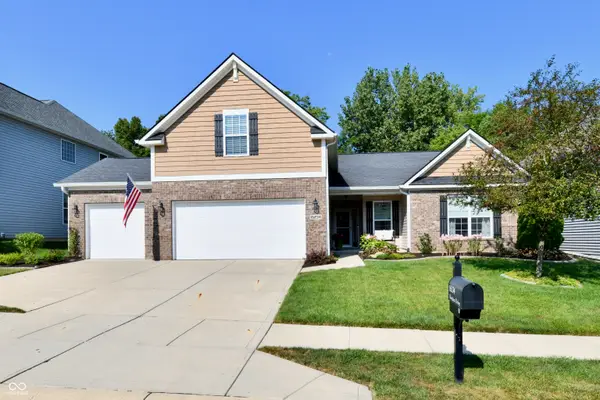 $499,900Active3 beds 2 baths2,607 sq. ft.
$499,900Active3 beds 2 baths2,607 sq. ft.16234 N Howden Drive Nw, Westfield, IN 46074
MLS# 22055823Listed by: F.C. TUCKER COMPANY - New
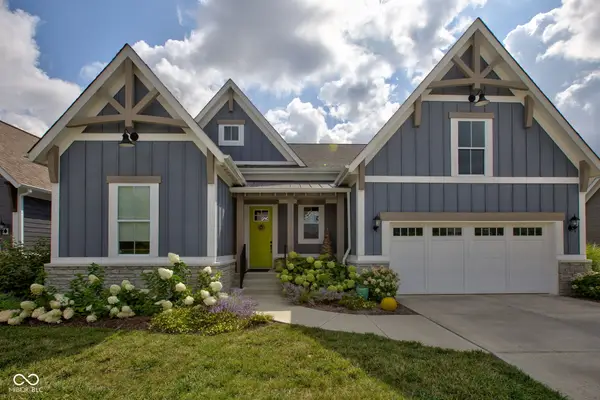 $724,900Active4 beds 3 baths3,137 sq. ft.
$724,900Active4 beds 3 baths3,137 sq. ft.15365 Holcombe Drive, Westfield, IN 46074
MLS# 22056378Listed by: F.C. TUCKER COMPANY - New
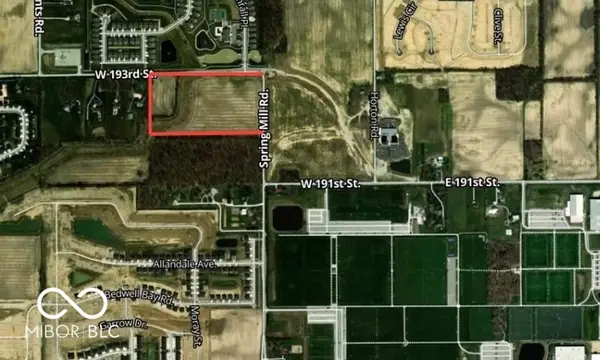 $2,900,000Active24 Acres
$2,900,000Active24 Acres0 W 193rd Street, Westfield, IN 46074
MLS# 22056650Listed by: EXP REALTY, LLC - New
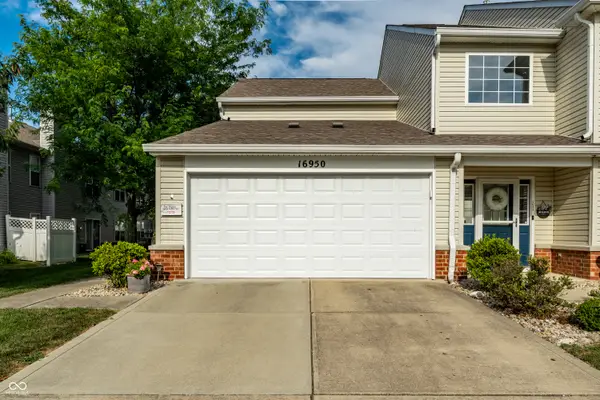 $247,900Active2 beds 2 baths1,320 sq. ft.
$247,900Active2 beds 2 baths1,320 sq. ft.16950 Fulton Place, Westfield, IN 46074
MLS# 22056156Listed by: WISE CHOICE REAL ESTATE LLC - New
 $300,000Active4 beds 2 baths1,719 sq. ft.
$300,000Active4 beds 2 baths1,719 sq. ft.189 David Brown Drive, Westfield, IN 46074
MLS# 22056287Listed by: REAL BROKER, LLC - New
 $535,000Active3 beds 3 baths2,511 sq. ft.
$535,000Active3 beds 3 baths2,511 sq. ft.1274 Clairet, Westfield, IN 46074
MLS# 22050879Listed by: BERKSHIRE HATHAWAY HOME - New
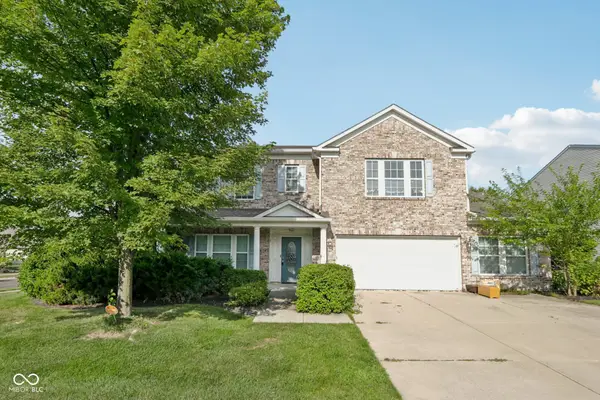 $450,000Active3 beds 3 baths2,926 sq. ft.
$450,000Active3 beds 3 baths2,926 sq. ft.561 Plainville Drive, Westfield, IN 46074
MLS# 22056508Listed by: EXP REALTY LLC - New
 $4,100,000Active6 beds 10 baths11,430 sq. ft.
$4,100,000Active6 beds 10 baths11,430 sq. ft.15612 Count Viking Court, Westfield, IN 46074
MLS# 22043504Listed by: CIRCLE REAL ESTATE
