14832 Higgins Drive, Westfield, IN 46074
Local realty services provided by:Better Homes and Gardens Real Estate Gold Key
14832 Higgins Drive,Westfield, IN 46074
$681,200
- 3 Beds
- 3 Baths
- 2,567 sq. ft.
- Single family
- Active
Upcoming open houses
- Sat, Feb 2812:00 pm - 03:00 pm
- Sun, Mar 0112:00 pm - 03:00 pm
- Sat, Mar 0712:00 pm - 03:00 pm
- Sun, Mar 0812:00 pm - 03:00 pm
Listed by: andy mcintyre
Office: andy mcintyre
MLS#:22065820
Source:IN_MIBOR
Price summary
- Price:$681,200
- Price per sq. ft.:$265.37
About this home
This home is already completed! Looking for a home that combines luxurious living with the practicality your lifestyle demands? Look no further than this Portico with Bonus Suite by Epcon Communities - the ideal choice for those who want it all. This beautifully designed home strikes the perfect balance between sophistication and functionality, offering a seamless flow that prioritizes convenience at every turn. Here are just a few of the standout features of the Portico: A grand entrance that opens to a spacious, open-concept layout, perfect for both everyday living and entertaining. High-end amenities, including a gorgeous kitchen with quartz counter tops designed for the home chef, and a dedicated den that offers a peaceful retreat. A generously sized owner's suite complete with a spa-inspired bathroom including our Universal Shower Layout with zero threshold, ample closet space, and a relaxing sitting room. Thoughtfully placed convenience features such as a centrally located laundry room and a versatile bonus suite with a 3rd bedroom and 2 living areas that can easily transform into craft/hobby room, or an additional home office as needed - Plus there is a wet bar! The private courtyard can be seen from nearly every room on the main floor. The Portico is more than just a home - it's a space thoughtfully crafted to enhance your daily life with a perfect blend of luxury, comfort, and practicality. It's the ultimate living experience designed to make life easier, more enjoyable, and effortlessly elegant complete with a community clubhouse, fitness center, heated outdoor pool, pickleball court, and walking trail. Within walking distance to future restaurants, retail, and a Lifetime Fitness Club.
Contact an agent
Home facts
- Year built:2025
- Listing ID #:22065820
- Added:148 day(s) ago
- Updated:February 26, 2026 at 09:28 PM
Rooms and interior
- Bedrooms:3
- Total bathrooms:3
- Full bathrooms:3
- Dining Description:Dining Combo/Kitchen, Dining Combo/Living Room
- Kitchen Description:Convection Oven, Dishwasher, Disposal, Double Oven, ENERGY STAR Qualified Appliances, Gas Cooktop, Microwave, Oven, Refrigerator
- Living area:2,567 sq. ft.
Heating and cooling
- Cooling:Central Electric
- Heating:Forced Air
Structure and exterior
- Year built:2025
- Building area:2,567 sq. ft.
- Lot area:0.22 Acres
- Lot Features:Curbs, Sidewalks, Storm Sewer, Street Lights
- Architectural Style:Craftsman, Ranch
- Construction Materials:Cement Siding, Cultured Stone
- Foundation Description:Slab
Schools
- High school:Westfield High School
- Middle school:Westfield Middle School
- Elementary school:Shamrock Springs Elementary School
Utilities
- Water:Public Water
Finances and disclosures
- Price:$681,200
- Price per sq. ft.:$265.37
Features and amenities
- Appliances:Gas Cooktop, Microwave, Refrigerator, Smoke Alarm
- Amenities:Attic Access
- Pool features:Pool
New listings near 14832 Higgins Drive
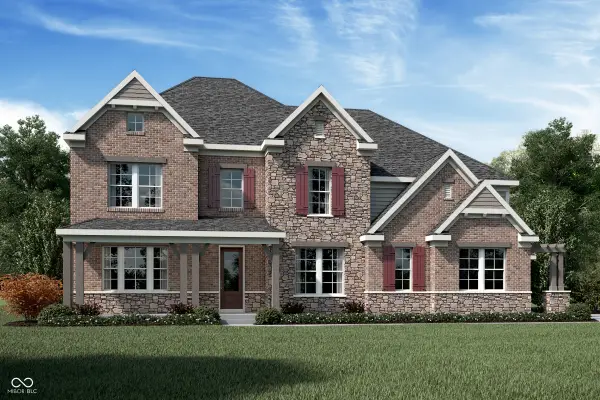 $1,365,333Pending4 beds 6 baths4,281 sq. ft.
$1,365,333Pending4 beds 6 baths4,281 sq. ft.1564 Old Hickory Lane, Westfield, IN 46074
MLS# 22085807Listed by: HMS REAL ESTATE, LLC- Open Sun, 3 to 5pmNew
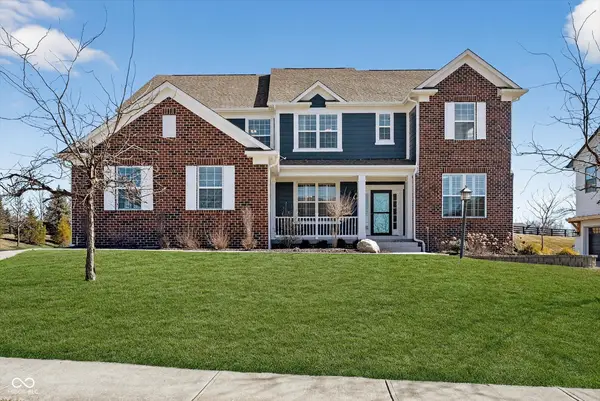 $869,000Active4 beds 5 baths5,607 sq. ft.
$869,000Active4 beds 5 baths5,607 sq. ft.15565 Viking Crusader Court, Westfield, IN 46074
MLS# 22086183Listed by: COMPASS INDIANA, LLC - New
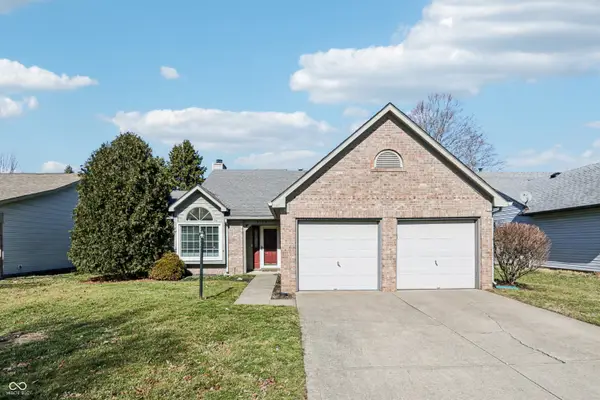 $285,000Active3 beds 2 baths1,296 sq. ft.
$285,000Active3 beds 2 baths1,296 sq. ft.3122 Village Park North Drive, Carmel, IN 46033
MLS# 22085593Listed by: EVER REAL ESTATE, LLC - Open Fri, 9am to 7pmNew
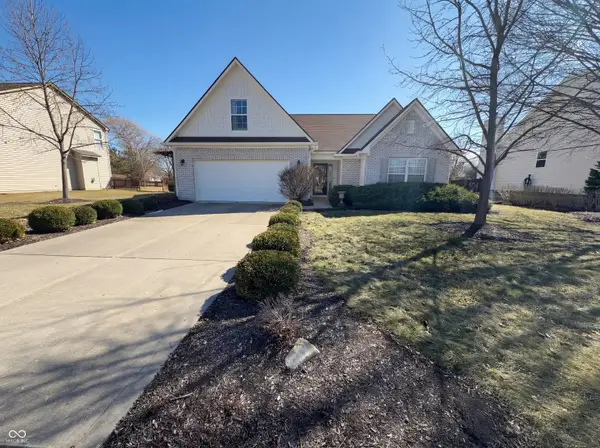 $525,000Active3 beds 2 baths2,013 sq. ft.
$525,000Active3 beds 2 baths2,013 sq. ft.13167 Roma Bend, Westfield, IN 46074
MLS# 22086155Listed by: OPENDOOR BROKERAGE LLC - Open Sat, 12 to 2pmNew
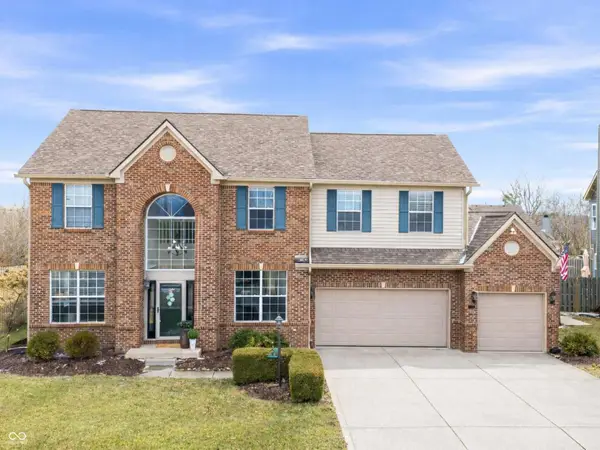 $549,000Active5 beds 4 baths3,467 sq. ft.
$549,000Active5 beds 4 baths3,467 sq. ft.19 Rockrose Court, Westfield, IN 46074
MLS# 22085573Listed by: CARPENTER, REALTORS - Open Sat, 11am to 1pmNew
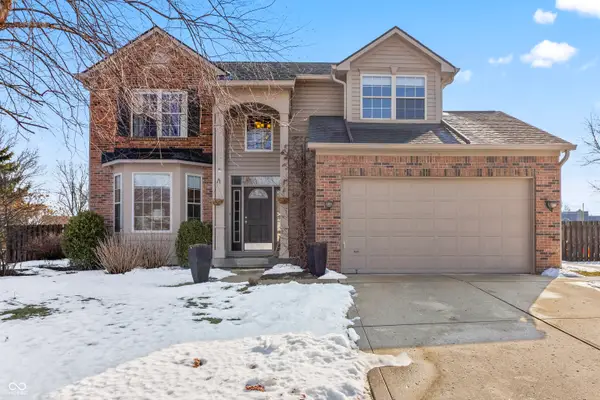 $438,000Active3 beds 3 baths2,515 sq. ft.
$438,000Active3 beds 3 baths2,515 sq. ft.15602 River Birch Road, Westfield, IN 46074
MLS# 22079744Listed by: EXP REALTY, LLC - Open Sun, 12 to 2pmNew
 $899,000Active4 beds 3 baths4,124 sq. ft.
$899,000Active4 beds 3 baths4,124 sq. ft.15726 Bethpage Trail, Carmel, IN 46033
MLS# 22084486Listed by: BERKSHIRE HATHAWAY HOME - Open Sun, 12 to 2pmNew
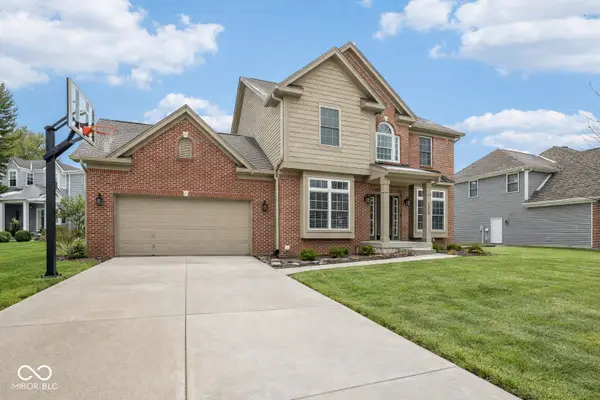 $519,900Active4 beds 3 baths2,842 sq. ft.
$519,900Active4 beds 3 baths2,842 sq. ft.1365 Lewiston Drive, Westfield, IN 46074
MLS# 22084934Listed by: KELLER WILLIAMS INDPLS METRO N - New
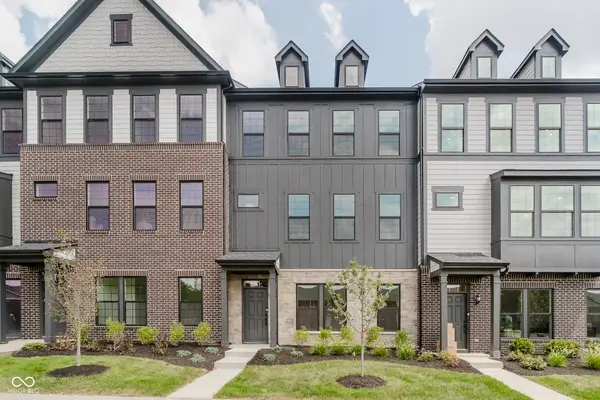 $404,990Active3 beds 4 baths2,378 sq. ft.
$404,990Active3 beds 4 baths2,378 sq. ft.16844 Brinkman Road, Westfield, IN 46074
MLS# 22085738Listed by: PULTE REALTY OF INDIANA, LLC - New
 $669,900Active3 beds 2 baths2,108 sq. ft.
$669,900Active3 beds 2 baths2,108 sq. ft.2071 Granville Drive, Westfield, IN 46074
MLS# 22085490Listed by: F.C. TUCKER COMPANY

