1510 Birchfield Drive, Westfield, IN 46074
Local realty services provided by:Better Homes and Gardens Real Estate Gold Key
1510 Birchfield Drive,Westfield, IN 46074
$625,000
- 3 Beds
- 3 Baths
- 2,318 sq. ft.
- Single family
- Active
Upcoming open houses
- Sun, Sep 0712:00 pm - 02:00 pm
Listed by:juli hurdle
Office:f.c. tucker company
MLS#:22060061
Source:IN_MIBOR
Price summary
- Price:$625,000
- Price per sq. ft.:$269.63
About this home
Welcome to 1510 Birchfield Drive for luxurious main level living in highly sought-after Harmony. This stunning and pristine Estridge 3-bedroom plus office/study, 2.5-bath home, built just 4 years ago, feels absolutely brand-new. From the moment you enter, you experience the spaciousness of soaring 10' ceilings, long sight-lines from the expansive foyer (with the show-stopping custom-made crystal chandelier) all the way through the great room to the beautiful outdoor living space and lush landscaping beyond. This is an open-concept floor plan with lots of natural light that is ideal for modern living and effortless entertaining. Every detail has been carefully curated with fine architectural details - art niches with custom-made framed mirrors, tray ceilings in the foyer and primary bedroom, coffered ceiling in the great room, custom remote-controlled shades throughout, to name just a few. The kitchen and bathrooms feature beautiful quartz countertops. Step outside to the private screen porch that opens to a custom paver patio with knee-wall and gorgeous linear gas fireplace - perfect for relaxing and enjoying on these cool evenings. Smart features include lights and dimmers in main living areas. 3-car tandem garage boasts an epoxy floor, overhead ceiling storage racks, and service door. The Harmony amenities are amazing - a clubhouse with state-of-the-art fitness center, yoga room, game room, full kitchen, and entertaining areas, plus three pools, tennis & pickleball courts, sports fields, acres of thoughtfully landscaped greenspace, and miles of walking trails. The community also offers a dog park, a community garden, and regular events for a truly rich lifestyle experience .
Contact an agent
Home facts
- Year built:2021
- Listing ID #:22060061
- Added:2 day(s) ago
- Updated:September 07, 2025 at 11:37 PM
Rooms and interior
- Bedrooms:3
- Total bathrooms:3
- Full bathrooms:2
- Half bathrooms:1
- Living area:2,318 sq. ft.
Heating and cooling
- Cooling:Central Electric
- Heating:Forced Air, High Efficiency (90%+ AFUE )
Structure and exterior
- Year built:2021
- Building area:2,318 sq. ft.
- Lot area:0.16 Acres
Schools
- High school:Westfield High School
- Middle school:Westfield Middle School
- Elementary school:Shamrock Springs Elementary School
Utilities
- Water:Public Water
Finances and disclosures
- Price:$625,000
- Price per sq. ft.:$269.63
New listings near 1510 Birchfield Drive
- New
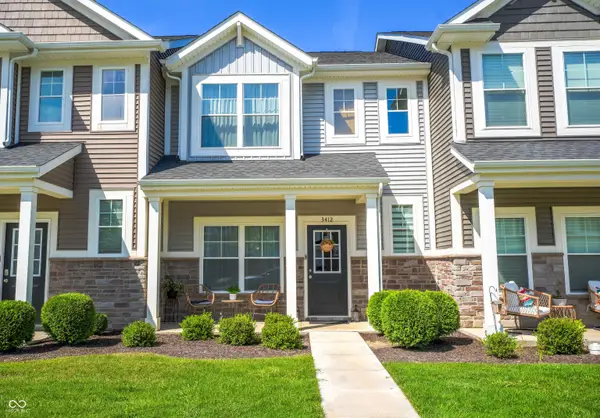 $276,900Active2 beds 2 baths1,418 sq. ft.
$276,900Active2 beds 2 baths1,418 sq. ft.3412 Thomas Jefferson Street, Westfield, IN 46074
MLS# 22061143Listed by: REALTY WEALTH ADVISORS - New
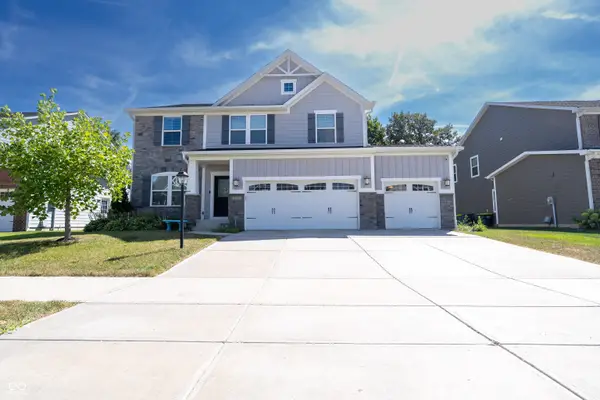 $554,900Active4 beds 3 baths3,489 sq. ft.
$554,900Active4 beds 3 baths3,489 sq. ft.1267 Reichart Drive, Westfield, IN 46074
MLS# 22061185Listed by: VYLLA HOME - New
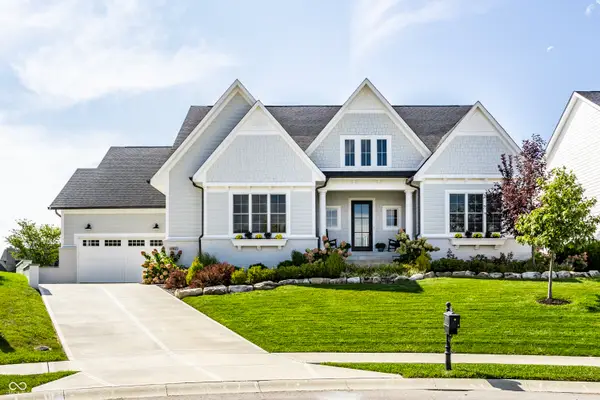 $1,499,900Active4 beds 4 baths5,183 sq. ft.
$1,499,900Active4 beds 4 baths5,183 sq. ft.987 Oak Terrace Road, Westfield, IN 46074
MLS# 22060990Listed by: COMPASS INDIANA, LLC - New
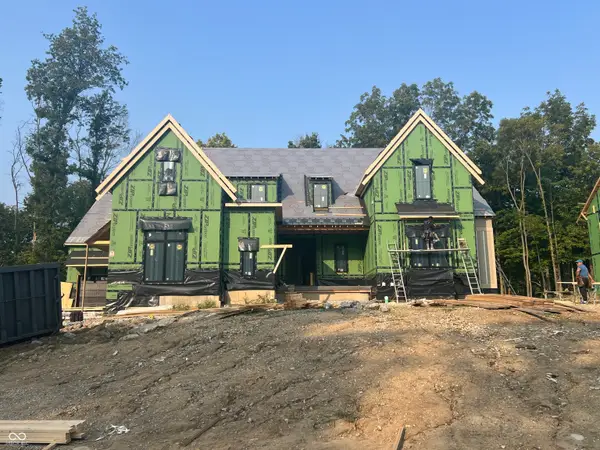 $4,500,000Active5 beds 7 baths8,703 sq. ft.
$4,500,000Active5 beds 7 baths8,703 sq. ft.1589 Chatham Ridge Court, Westfield, IN 46074
MLS# 22060799Listed by: BERKSHIRE HATHAWAY HOME - Open Sun, 12 to 3pmNew
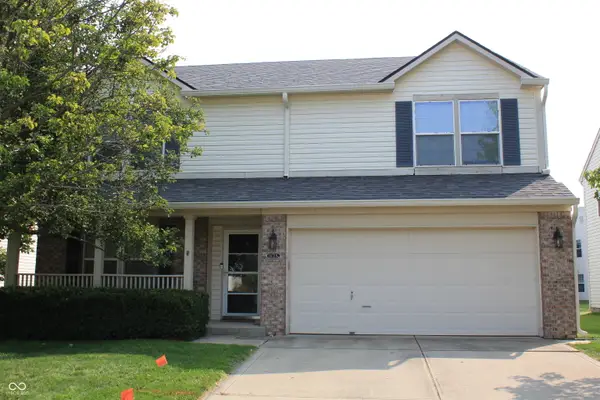 $400,000Active3 beds 3 baths2,275 sq. ft.
$400,000Active3 beds 3 baths2,275 sq. ft.16719 Greensboro Drive, Westfield, IN 46074
MLS# 22055848Listed by: FINNEY GROUP REALTY LLC - Open Sun, 11am to 1pmNew
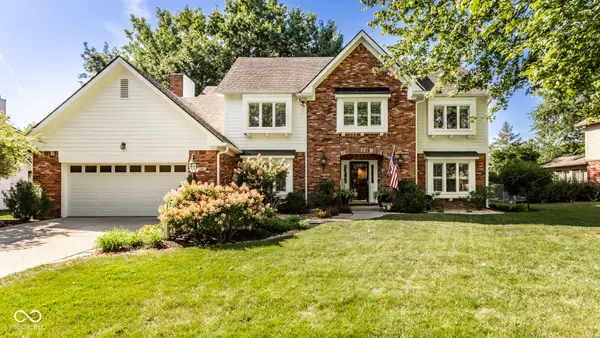 $489,900Active4 beds 3 baths2,708 sq. ft.
$489,900Active4 beds 3 baths2,708 sq. ft.101 E Senator Way, Carmel, IN 46032
MLS# 22060844Listed by: @PROPERTIES - New
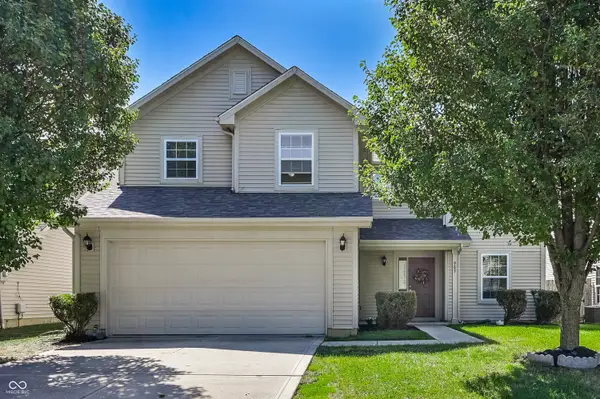 $389,900Active4 beds 3 baths2,132 sq. ft.
$389,900Active4 beds 3 baths2,132 sq. ft.963 Retford Drive, Westfield, IN 46074
MLS# 22058472Listed by: DAISY REAL ESTATE GROUP - Open Sun, 2 to 4pmNew
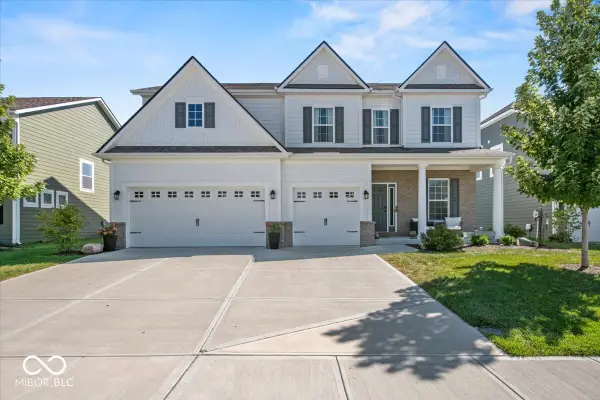 $575,000Active5 beds 3 baths2,976 sq. ft.
$575,000Active5 beds 3 baths2,976 sq. ft.19224 Horsewood Drive, Westfield, IN 46074
MLS# 22060136Listed by: CENTURY 21 SCHEETZ - Open Sun, 12 to 2pmNew
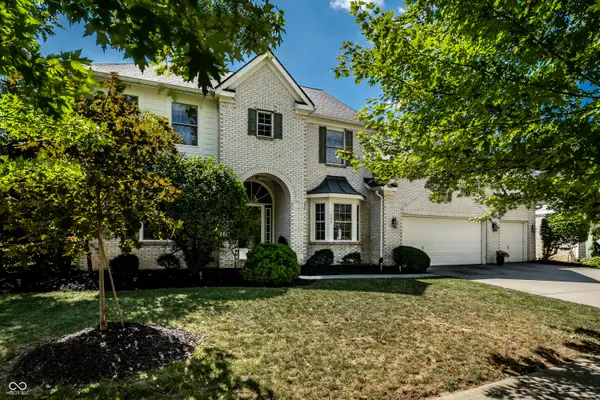 $599,000Active4 beds 4 baths4,806 sq. ft.
$599,000Active4 beds 4 baths4,806 sq. ft.809 Stockbridge Drive, Westfield, IN 46074
MLS# 22060604Listed by: KELLER WILLIAMS INDY METRO NE
