15729 Viking Commander Way, Westfield, IN 46074
Local realty services provided by:Better Homes and Gardens Real Estate Gold Key
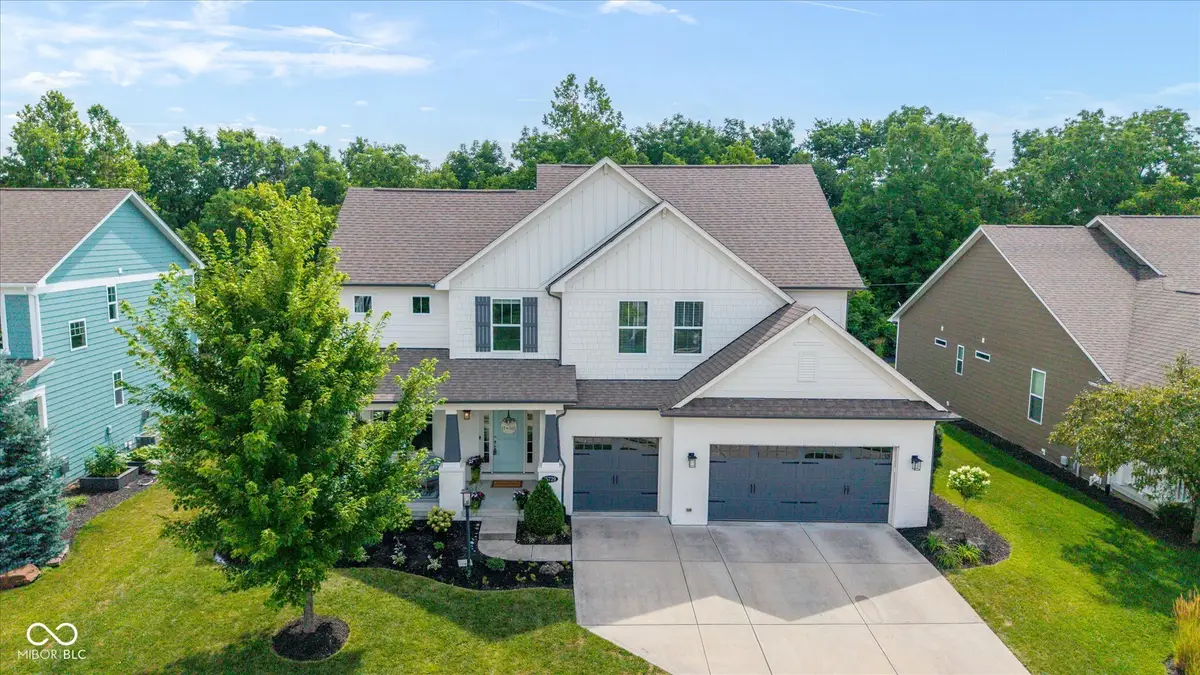
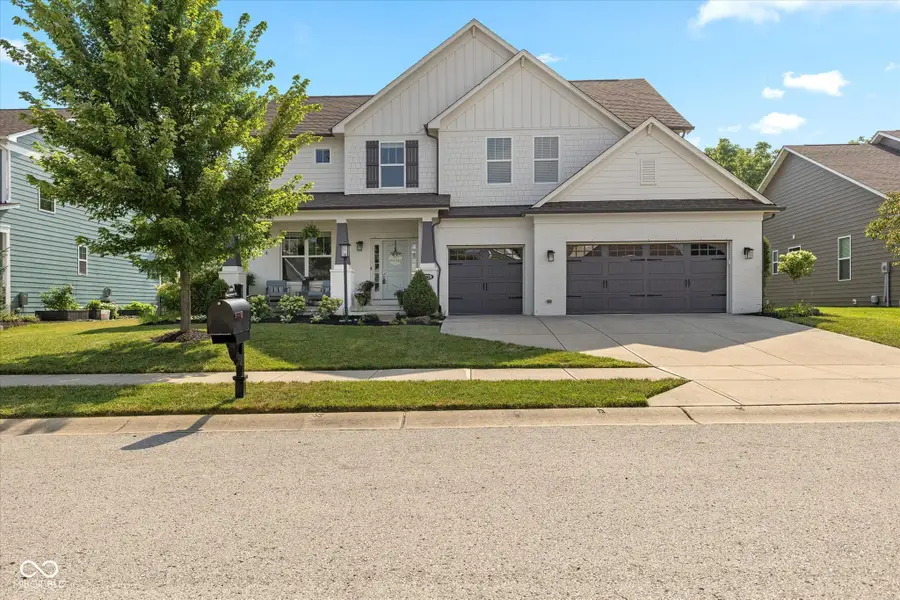
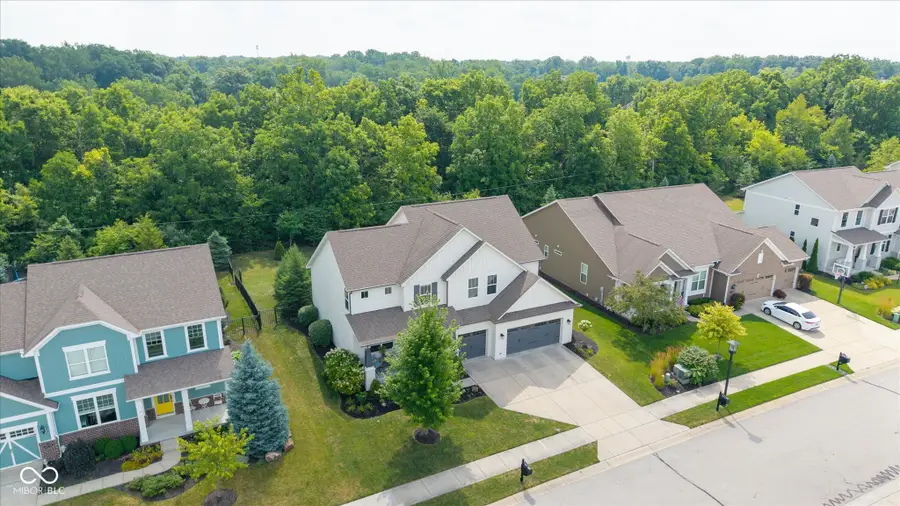
Listed by:sarah curry
Office:keller williams indy metro ne
MLS#:22049007
Source:IN_MIBOR
Price summary
- Price:$695,000
- Price per sq. ft.:$172.41
About this home
Enjoy your mornings or nights relaxing on the covered front porch. Home has plush new Carpet and landscaping 2025, just a short walk to the Monon Trail via the neighborhood trail, spacious finished basement with media area, finished full bath, storage room, potential for 5th bedroom because of egress windows, and plumb for a wet bar/kitchenette. AMAZING neighborhood clubhouse with fitness center, basketball court, game room, community room and pool, and playground. Easy access to Meridian/31 for shopping, restaurants, medical offices etc. Large upstairs laundry room with windows, tile floor, utility sink, hanging area and whatever else you need. Back yard has stamped patio, mature trees/tree line and is fully fenced. Primary bedroom with tray ceiling overlooks backyard, has attached primary bath with double sinks, private toilet, and large fully tiled walk in shower. Main floor has mud room with cubbies/hooks, sink, and closet. Kitchen has a wide kitchen island with room for stools, dishwasher, sink and outlets, facing the backyard. Kitchen also has walk-in pantry, gas cook top, double ovens. Off the kitchen is family command center area with window, cabinets, counter tops and storage for all the things!
Contact an agent
Home facts
- Year built:2013
- Listing Id #:22049007
- Added:22 day(s) ago
- Updated:July 28, 2025 at 03:11 PM
Rooms and interior
- Bedrooms:4
- Total bathrooms:4
- Full bathrooms:3
- Half bathrooms:1
- Living area:4,031 sq. ft.
Heating and cooling
- Cooling:Central Electric
- Heating:Forced Air
Structure and exterior
- Year built:2013
- Building area:4,031 sq. ft.
- Lot area:0.27 Acres
Schools
- High school:Westfield High School
- Middle school:Westfield Middle School
- Elementary school:Oak Trace Elementary School
Utilities
- Water:Public Water
Finances and disclosures
- Price:$695,000
- Price per sq. ft.:$172.41
New listings near 15729 Viking Commander Way
- New
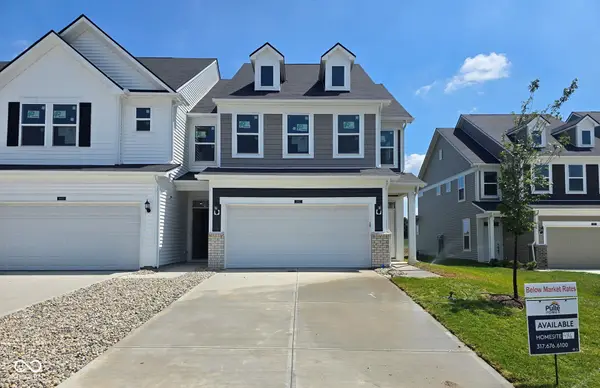 $344,545Active3 beds 3 baths1,854 sq. ft.
$344,545Active3 beds 3 baths1,854 sq. ft.18817 Moray Street, Westfield, IN 46074
MLS# 22056852Listed by: PULTE REALTY OF INDIANA, LLC - New
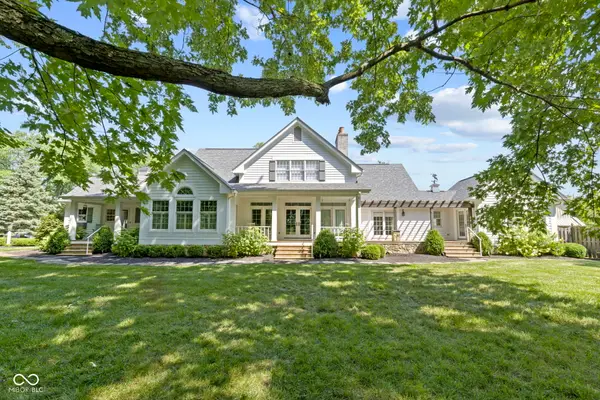 $2,099,900Active4 beds 5 baths5,898 sq. ft.
$2,099,900Active4 beds 5 baths5,898 sq. ft.1740 W 146th Street, Westfield, IN 46074
MLS# 22052602Listed by: KELLER WILLIAMS INDPLS METRO N - Open Sun, 1 to 3pmNew
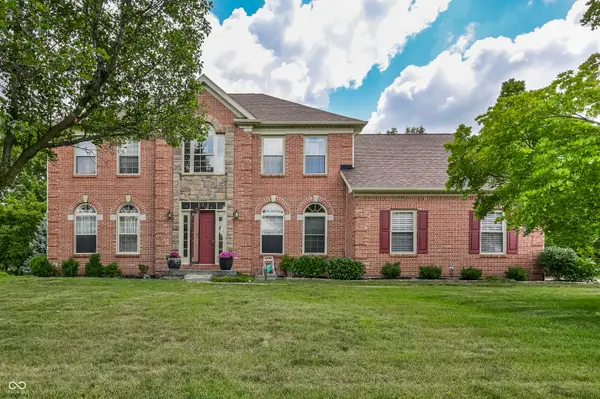 $625,000Active5 beds 3 baths3,792 sq. ft.
$625,000Active5 beds 3 baths3,792 sq. ft.14917 Maggie Court, Westfield, IN 46074
MLS# 22056745Listed by: @PROPERTIES - New
 $549,900Active5 beds 4 baths3,473 sq. ft.
$549,900Active5 beds 4 baths3,473 sq. ft.15741 Sundew Circle, Westfield, IN 46074
MLS# 22054988Listed by: KELLER WILLIAMS INDY METRO NE - New
 $450,000Active5 beds 4 baths3,286 sq. ft.
$450,000Active5 beds 4 baths3,286 sq. ft.40 E Bloomfield Lane, Westfield, IN 46074
MLS# 22055334Listed by: @PROPERTIES - New
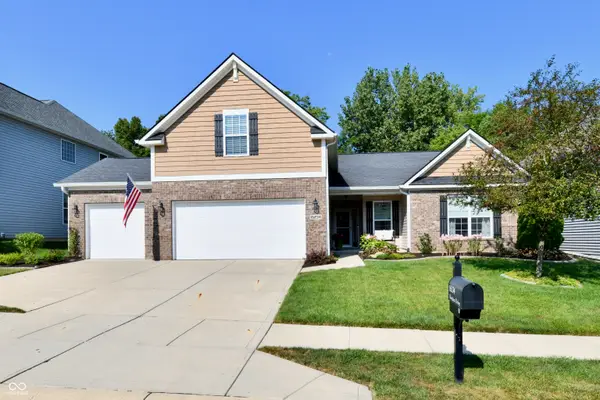 $499,900Active3 beds 2 baths2,607 sq. ft.
$499,900Active3 beds 2 baths2,607 sq. ft.16234 N Howden Drive Nw, Westfield, IN 46074
MLS# 22055823Listed by: F.C. TUCKER COMPANY - New
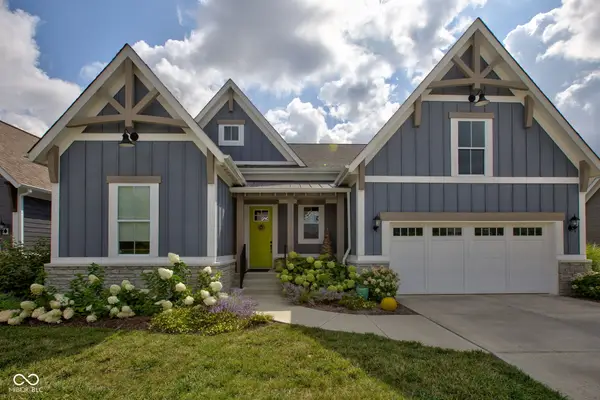 $724,900Active4 beds 3 baths3,137 sq. ft.
$724,900Active4 beds 3 baths3,137 sq. ft.15365 Holcombe Drive, Westfield, IN 46074
MLS# 22056378Listed by: F.C. TUCKER COMPANY - New
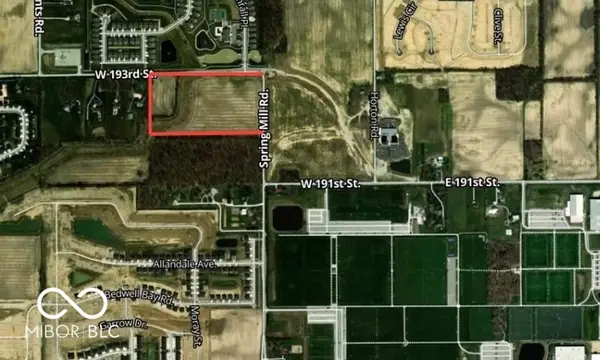 $2,900,000Active24 Acres
$2,900,000Active24 Acres0 W 193rd Street, Westfield, IN 46074
MLS# 22056650Listed by: EXP REALTY, LLC - New
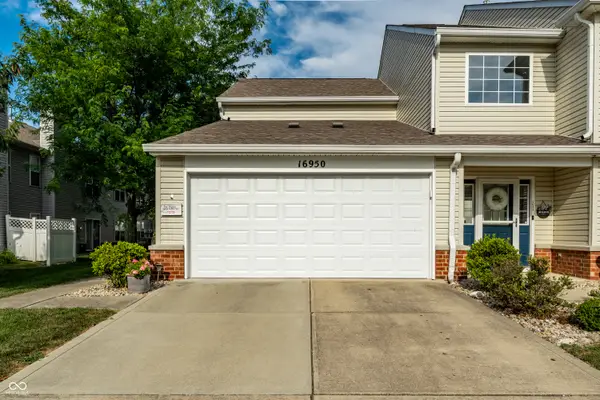 $247,900Active2 beds 2 baths1,320 sq. ft.
$247,900Active2 beds 2 baths1,320 sq. ft.16950 Fulton Place, Westfield, IN 46074
MLS# 22056156Listed by: WISE CHOICE REAL ESTATE LLC - New
 $300,000Active4 beds 2 baths1,719 sq. ft.
$300,000Active4 beds 2 baths1,719 sq. ft.189 David Brown Drive, Westfield, IN 46074
MLS# 22056287Listed by: REAL BROKER, LLC
