16710 Cavallina Lane, Westfield, IN 46074
Local realty services provided by:Better Homes and Gardens Real Estate Gold Key
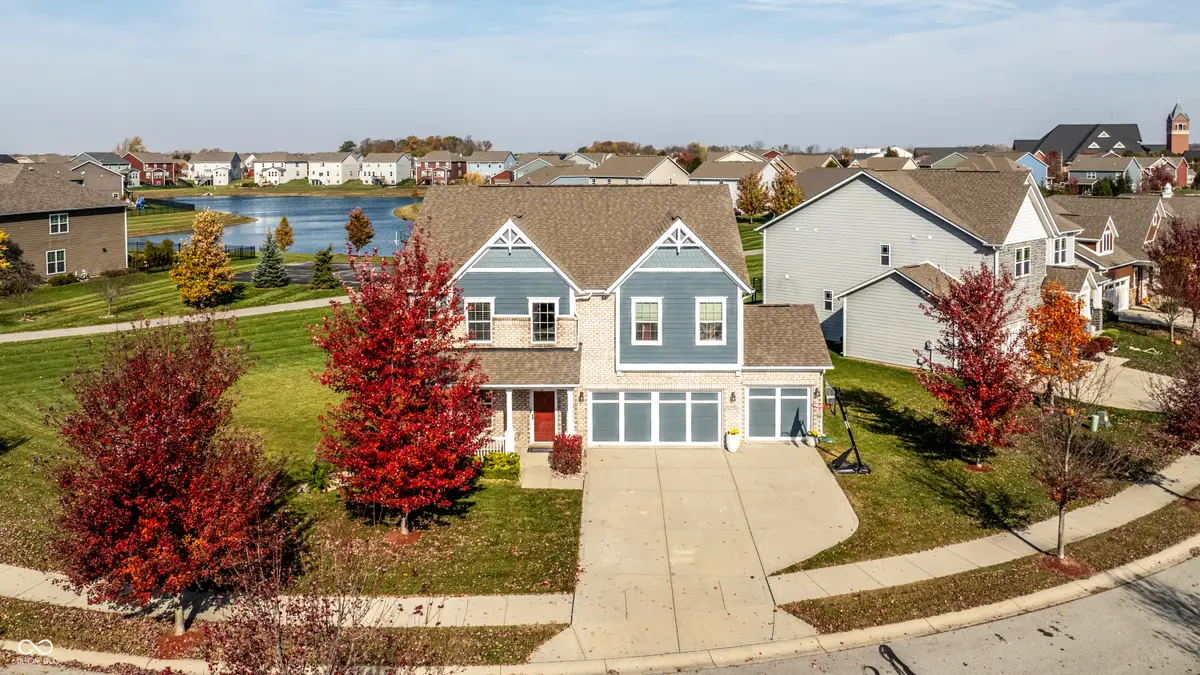
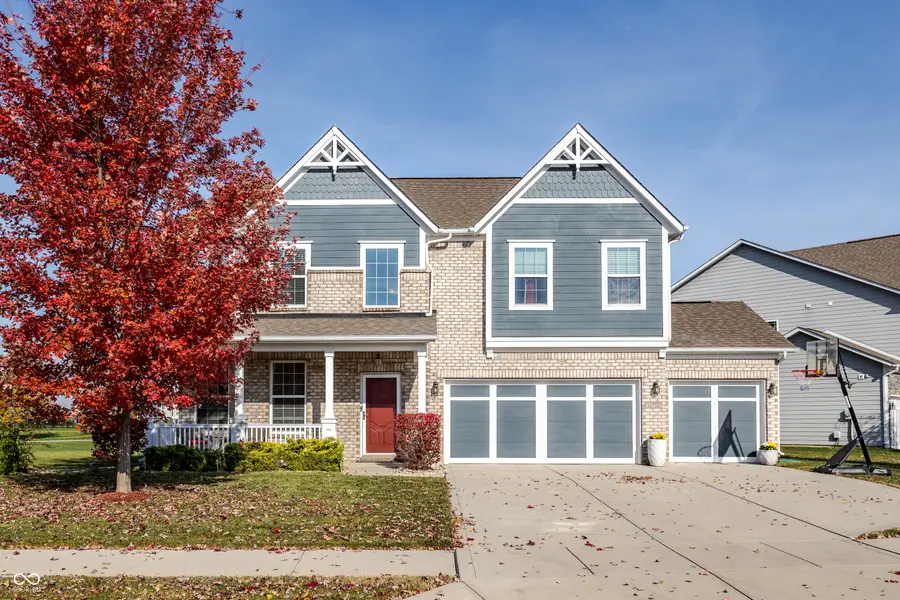
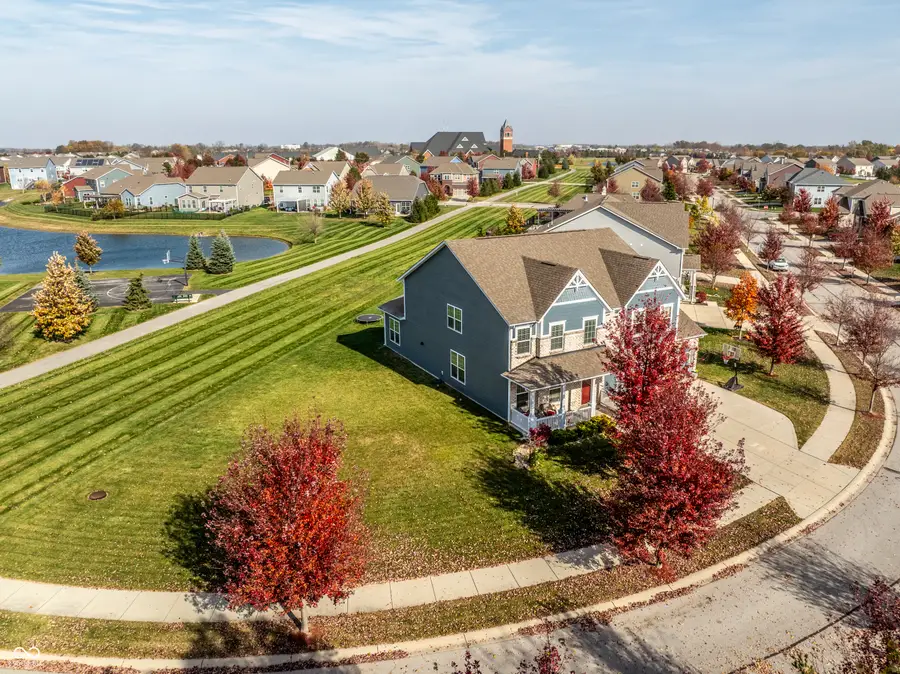
16710 Cavallina Lane,Westfield, IN 46074
$489,000
- 4 Beds
- 3 Baths
- 3,292 sq. ft.
- Single family
- Pending
Listed by:megan kelly
Office:f.c. tucker company
MLS#:22053038
Source:IN_MIBOR
Price summary
- Price:$489,000
- Price per sq. ft.:$148.54
About this home
Welcome home to your beautifully-appointed new residence, boasting a stately office, open kitchen, light-filled sunroom & luxurious primary suite, all situated on one of the largest lots in popular Keeneland Park! On-trend kitchen with hard surface countertops, tall white cabinets & SS appliances overlooks the glowing sunroom & spacious living room. New hardwood-look flooring enhances the main floor living areas beautifully. On the 2nd floor, your roomy loft adds versatile bonus space, while the primary suite & 3 additional bedrooms provide comfort for the whole family. Must-have 3-car garage has room for all your toys. Inviting back patio has been expanded for entertaining and relaxing al fresco. Brand new exterior paint freshens & protects. Neighborhood provides community pool, walking trails, playground & basketball court, not to mention beautiful views of the sparkling pond. Conveniently located close to coveted schools, shopping, restaurants, health care services & more. Just 5 min to Grand Park, 10 to Downtown Carmel. The perfect home - come see this beauty today!
Contact an agent
Home facts
- Year built:2015
- Listing Id #:22053038
- Added:19 day(s) ago
- Updated:July 30, 2025 at 01:42 PM
Rooms and interior
- Bedrooms:4
- Total bathrooms:3
- Full bathrooms:2
- Half bathrooms:1
- Living area:3,292 sq. ft.
Heating and cooling
- Cooling:Central Electric
Structure and exterior
- Year built:2015
- Building area:3,292 sq. ft.
- Lot area:0.28 Acres
Utilities
- Water:Public Water
Finances and disclosures
- Price:$489,000
- Price per sq. ft.:$148.54
New listings near 16710 Cavallina Lane
- New
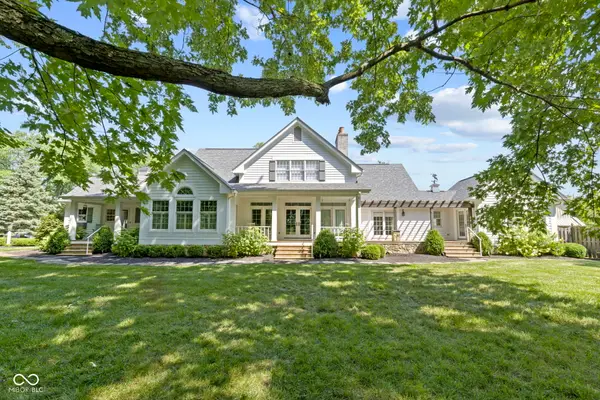 $2,099,900Active4 beds 5 baths5,898 sq. ft.
$2,099,900Active4 beds 5 baths5,898 sq. ft.1740 W 146th Street, Westfield, IN 46074
MLS# 22052602Listed by: KELLER WILLIAMS INDPLS METRO N - Open Sun, 1 to 3pmNew
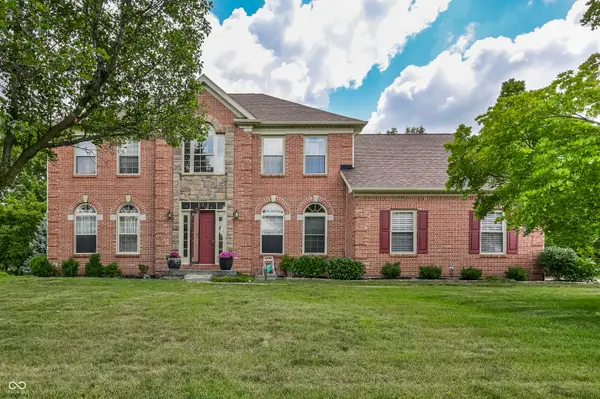 $625,000Active5 beds 3 baths3,792 sq. ft.
$625,000Active5 beds 3 baths3,792 sq. ft.14917 Maggie Court, Westfield, IN 46074
MLS# 22056745Listed by: @PROPERTIES - New
 $549,900Active5 beds 4 baths3,473 sq. ft.
$549,900Active5 beds 4 baths3,473 sq. ft.15741 Sundew Circle, Westfield, IN 46074
MLS# 22054988Listed by: KELLER WILLIAMS INDY METRO NE - New
 $450,000Active5 beds 4 baths3,286 sq. ft.
$450,000Active5 beds 4 baths3,286 sq. ft.40 E Bloomfield Lane, Westfield, IN 46074
MLS# 22055334Listed by: @PROPERTIES - New
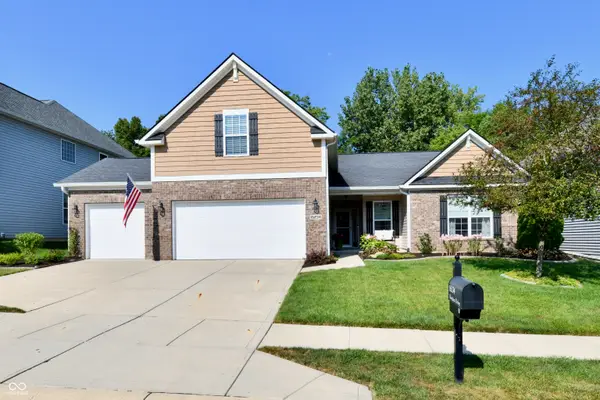 $499,900Active3 beds 2 baths2,607 sq. ft.
$499,900Active3 beds 2 baths2,607 sq. ft.16234 N Howden Drive Nw, Westfield, IN 46074
MLS# 22055823Listed by: F.C. TUCKER COMPANY - New
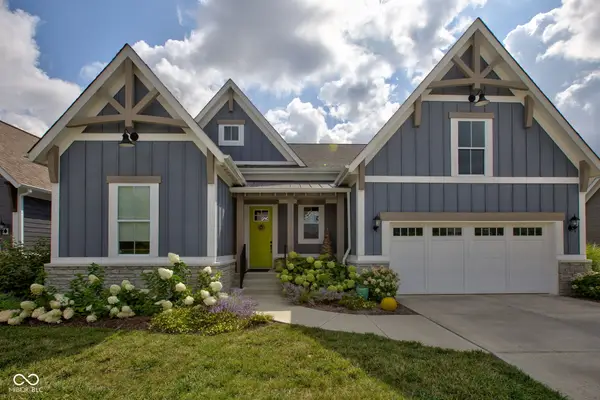 $724,900Active4 beds 3 baths3,137 sq. ft.
$724,900Active4 beds 3 baths3,137 sq. ft.15365 Holcombe Drive, Westfield, IN 46074
MLS# 22056378Listed by: F.C. TUCKER COMPANY - New
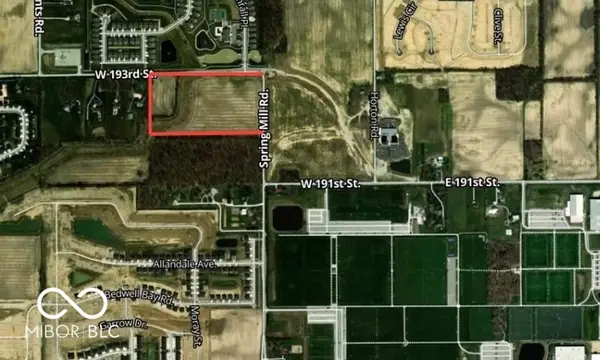 $2,900,000Active24 Acres
$2,900,000Active24 Acres0 W 193rd Street, Westfield, IN 46074
MLS# 22056650Listed by: EXP REALTY, LLC - New
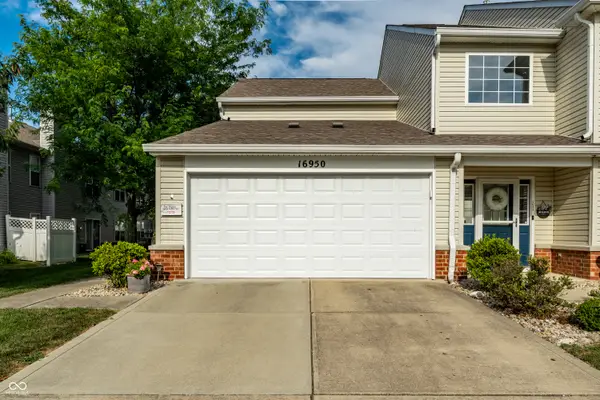 $247,900Active2 beds 2 baths1,320 sq. ft.
$247,900Active2 beds 2 baths1,320 sq. ft.16950 Fulton Place, Westfield, IN 46074
MLS# 22056156Listed by: WISE CHOICE REAL ESTATE LLC - New
 $300,000Active4 beds 2 baths1,719 sq. ft.
$300,000Active4 beds 2 baths1,719 sq. ft.189 David Brown Drive, Westfield, IN 46074
MLS# 22056287Listed by: REAL BROKER, LLC - New
 $535,000Active3 beds 3 baths2,511 sq. ft.
$535,000Active3 beds 3 baths2,511 sq. ft.1274 Clairet, Westfield, IN 46074
MLS# 22050879Listed by: BERKSHIRE HATHAWAY HOME
