16741 Carlton Road, Westfield, IN 46074
Local realty services provided by:Better Homes and Gardens Real Estate Gold Key
16741 Carlton Road,Westfield, IN 46074
$625,000
- 5 Beds
- 5 Baths
- 3,375 sq. ft.
- Single family
- Pending
Listed by: lora reynolds, amber hannock
Office: epique inc
MLS#:22066385
Source:IN_MIBOR
Price summary
- Price:$625,000
- Price per sq. ft.:$134.9
About this home
Don't miss your chance to own this stunning home now offered at an ATTRACTIVE NEW PRICE TO SELL! Step into the lifestyle you've been dreaming of at 16741 Carlton Rd, nestled in Westfields dynamic Westgage Community! From the moment you enter, you'll be greeted by an airy, open-concept floor plan bathed in natural light and adorned with upscale finishes. The heart of the home is a chef's paradise- imagine preparing meals in a gourmet kitchen featuring two ovens, gleaming quartz countertops, stainless steel appliances, a spacious island, and abundant cabinetry. Whether you're hosting a dinner party or enjoying a quiet night in, this kitchen is ready for every occasion. The unfinished basement offers endless possibilities- create the ultimate home gym, theater, or additional living space. With a rough-in already in place, it's ready to be customized to fit your vision and lifestyle. Step outside your door and discover Westgate's resort-style amenities: take a dip in the sparkling pool, stroll along scenic walking trails, or unwind in the beautifully landscaped green spaces. The community buzzes with energy and offers the perfect setting for relaxation and recreation. A brand-new elementary school is rising just a short walk away, adding even more value and convenience to this unbeatable location. Now listed at an attractive new price to sell-this is your chance to seize an incredible deal! You'll be minutes from Grand Park Sports Campus, Clay Terrace shopping, and local favorites like Big Hoffa's Smokehouse Bar-B-Que and Field Brewing. Daily errands are a breeze with Kroger, Starbucks, and Meijer nearby. Ready to make your move? Schedule your private tour today and discover why 16741 Carlton Rd is the perfect place to call home in Westgate!
Contact an agent
Home facts
- Year built:2022
- Listing ID #:22066385
- Added:47 day(s) ago
- Updated:November 26, 2025 at 08:49 AM
Rooms and interior
- Bedrooms:5
- Total bathrooms:5
- Full bathrooms:4
- Half bathrooms:1
- Living area:3,375 sq. ft.
Heating and cooling
- Cooling:Central Electric
- Heating:High Efficiency (90%+ AFUE )
Structure and exterior
- Year built:2022
- Building area:3,375 sq. ft.
- Lot area:0.27 Acres
Schools
- High school:Westfield High School
- Middle school:Westfield Middle School
- Elementary school:Maple Glen Elementary
Utilities
- Water:Public Water
Finances and disclosures
- Price:$625,000
- Price per sq. ft.:$134.9
New listings near 16741 Carlton Road
- New
 $1,098,900Active5 beds 5 baths4,617 sq. ft.
$1,098,900Active5 beds 5 baths4,617 sq. ft.16956 Tractive Drive, Westfield, IN 46074
MLS# 22074814Listed by: BERKSHIRE HATHAWAY HOME - New
 $1,126,900Active5 beds 6 baths4,648 sq. ft.
$1,126,900Active5 beds 6 baths4,648 sq. ft.16927 Tractive Drive, Westfield, IN 46074
MLS# 22074837Listed by: BERKSHIRE HATHAWAY HOME - New
 $469,900Active5 beds 3 baths2,480 sq. ft.
$469,900Active5 beds 3 baths2,480 sq. ft.19441 Beruna Way, Westfield, IN 46074
MLS# 22074561Listed by: KELLER WILLIAMS INDPLS METRO N - New
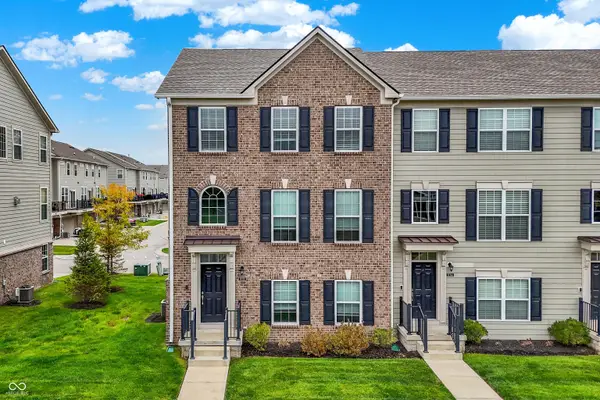 $349,900Active3 beds 4 baths1,368 sq. ft.
$349,900Active3 beds 4 baths1,368 sq. ft.17252 Henslow Drive, Westfield, IN 46074
MLS# 22050146Listed by: BERKSHIRE HATHAWAY HOME - New
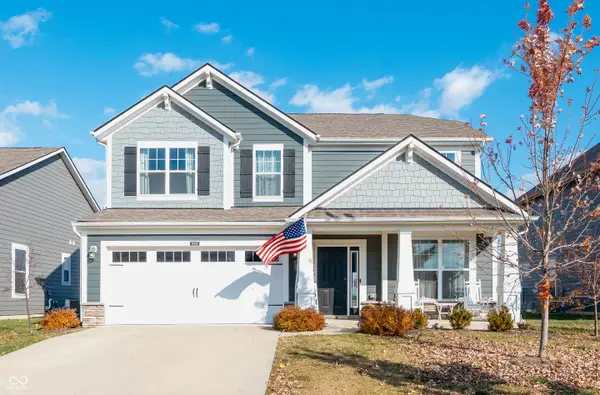 $440,000Active3 beds 3 baths2,439 sq. ft.
$440,000Active3 beds 3 baths2,439 sq. ft.19138 Horsewood Drive, Westfield, IN 46062
MLS# 22060493Listed by: BERKSHIRE HATHAWAY HOME - New
 $414,900Active5 beds 3 baths3,296 sq. ft.
$414,900Active5 beds 3 baths3,296 sq. ft.930 Ogala Drive, Westfield, IN 46074
MLS# 22074028Listed by: F.C. TUCKER COMPANY - New
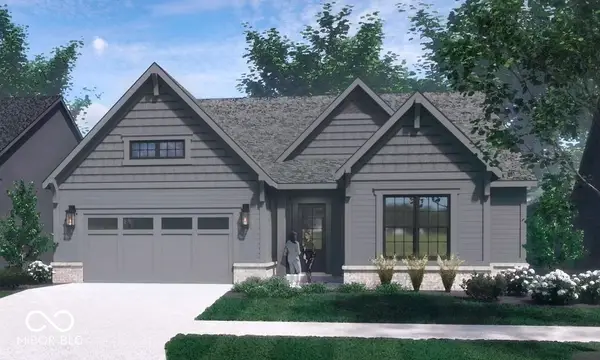 $678,900Active4 beds 3 baths2,293 sq. ft.
$678,900Active4 beds 3 baths2,293 sq. ft.1413 Crosstie Circle, Westfield, IN 46074
MLS# 22074462Listed by: BERKSHIRE HATHAWAY HOME - New
 $559,000Active3 beds 3 baths1,758 sq. ft.
$559,000Active3 beds 3 baths1,758 sq. ft.1664 Fernley Drive, Westfield, IN 46074
MLS# 22074379Listed by: BERKSHIRE HATHAWAY HOME - New
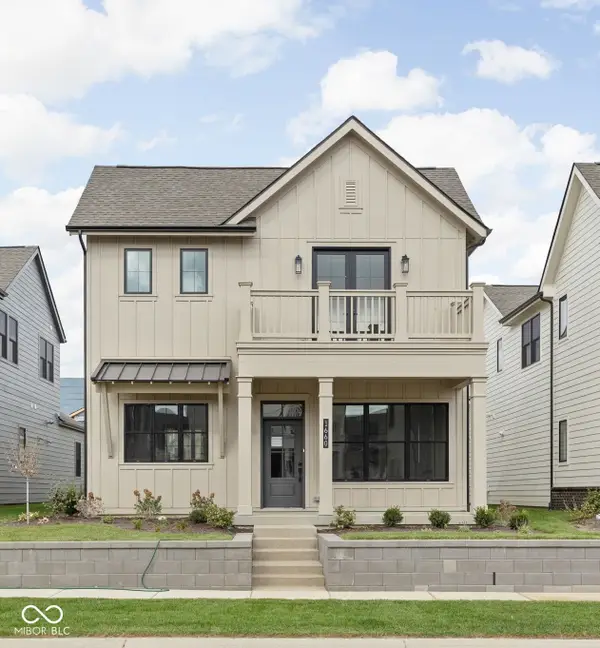 $560,000Active3 beds 3 baths1,878 sq. ft.
$560,000Active3 beds 3 baths1,878 sq. ft.1660 Fernley Drive, Westfield, IN 46074
MLS# 22074418Listed by: BERKSHIRE HATHAWAY HOME - Open Sat, 12 to 4pmNew
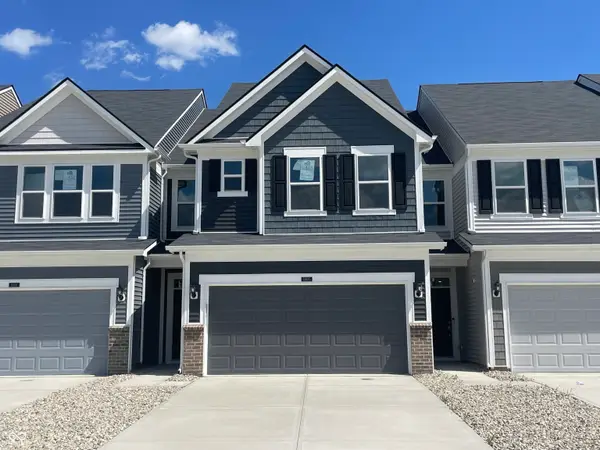 $315,000Active3 beds 3 baths1,854 sq. ft.
$315,000Active3 beds 3 baths1,854 sq. ft.590 Garrow Drive, Westfield, IN 46074
MLS# 22074422Listed by: PULTE REALTY OF INDIANA, LLC
