1892 Ponsonby Drive, Westfield, IN 46074
Local realty services provided by:Better Homes and Gardens Real Estate Gold Key
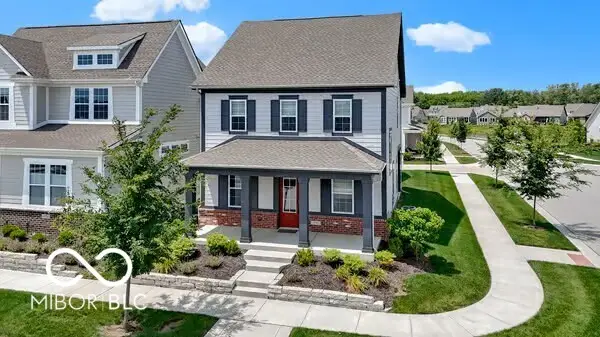
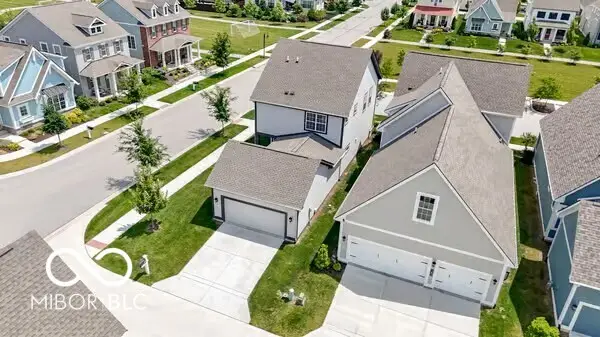
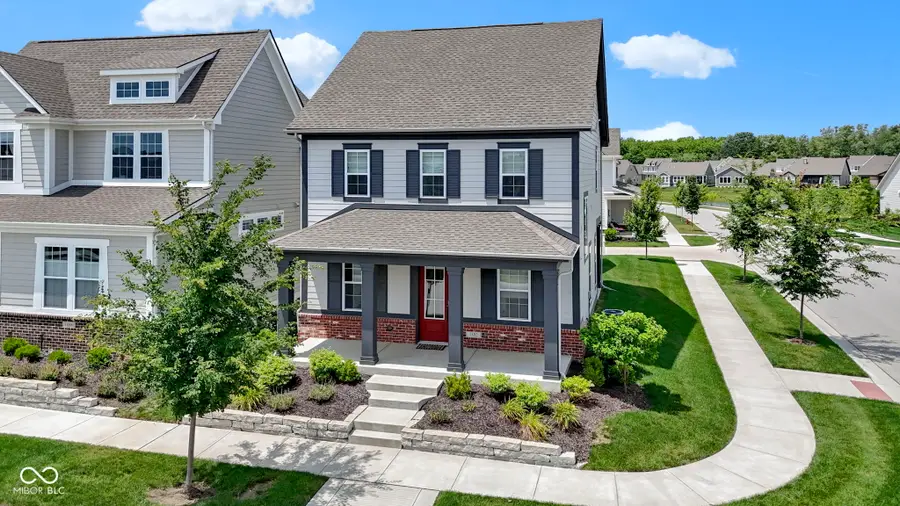
Listed by:reggie jackson
Office:real broker, llc.
MLS#:22046489
Source:IN_MIBOR
Price summary
- Price:$524,900
- Price per sq. ft.:$254.81
About this home
Welcome to this stunning Estridge-built Cape Cod home, ideally located on a beautifully landscaped corner lot in one of Westfield's most desirable neighborhoods-Harmony. This 3-bedroom, 2.5-bath residence blends timeless curb appeal with thoughtful modern upgrades throughout. Inside, luxury vinyl plank flooring flows seamlessly across the main level, complementing a cozy, remote-controlled electric fireplace in the family room. Custom Roman shades, designer wallpaper, and curated lighting-down to the elegant powder room fixture-add sophistication to every space. The open-concept kitchen and dining area are a true showstopper, featuring quartz countertops, a Bosch French-door refrigerator with bottom freezer tray, Whirlpool stainless gas range and microwave hood, soft-close cabinetry, and a custom stone backsplash. An expansive island with stylish pendant lights is perfect for casual meals or entertaining. A modern chandelier completes the dining space, creating a warm and inviting atmosphere for formal gatherings. Upstairs, enjoy a spacious laundry room with a linen closet, plus a serene primary suite with a tray ceiling, a California Closets-designed walk-in closet, and a spa-like tiled shower with a sitting ledge. Additional highlights include upgraded windows that bathe the home in natural light, a signature chandelier in the stairwell, built-in fiber-optic internet with Wi-Fi extenders, a tankless water heater, and a dedicated home office with French doors and custom lighting. Relax outdoors on the large, covered front porch or unwind on the private side patio-both ideal for morning coffee or evening conversations. Harmony offers unmatched amenities: two pools, a clubhouse, tennis, basketball and pickleball courts, multiple playgrounds, and scenic walking/biking trails. Just minutes from Grand Park, award-winning schools, shopping, dining, and the best of Westfield and Carmel-this home combines lifestyle, comfort, and convenience in one perfect package.
Contact an agent
Home facts
- Year built:2021
- Listing Id #:22046489
- Added:52 day(s) ago
- Updated:August 02, 2025 at 09:40 PM
Rooms and interior
- Bedrooms:3
- Total bathrooms:3
- Full bathrooms:2
- Half bathrooms:1
- Living area:2,060 sq. ft.
Heating and cooling
- Cooling:Central Electric
- Heating:Forced Air
Structure and exterior
- Year built:2021
- Building area:2,060 sq. ft.
- Lot area:0.11 Acres
Schools
- High school:Westfield High School
- Middle school:Westfield Middle School
Utilities
- Water:Public Water
Finances and disclosures
- Price:$524,900
- Price per sq. ft.:$254.81
New listings near 1892 Ponsonby Drive
- New
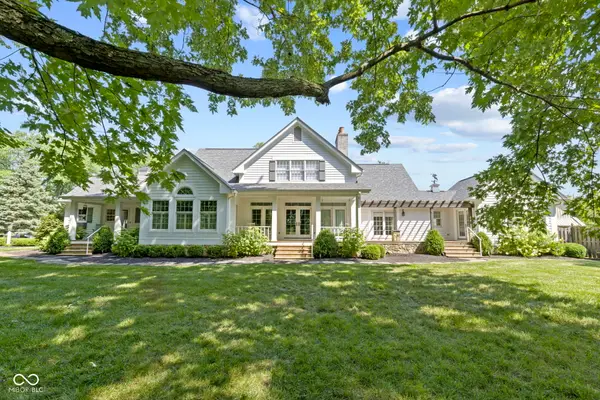 $2,099,900Active4 beds 5 baths5,898 sq. ft.
$2,099,900Active4 beds 5 baths5,898 sq. ft.1740 W 146th Street, Westfield, IN 46074
MLS# 22052602Listed by: KELLER WILLIAMS INDPLS METRO N - Open Sun, 1 to 3pmNew
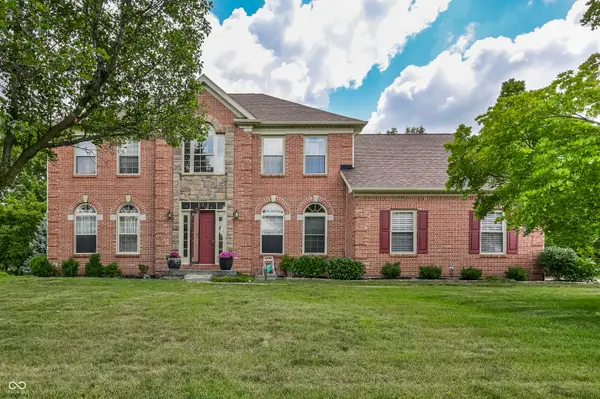 $625,000Active5 beds 3 baths3,792 sq. ft.
$625,000Active5 beds 3 baths3,792 sq. ft.14917 Maggie Court, Westfield, IN 46074
MLS# 22056745Listed by: @PROPERTIES - New
 $549,900Active5 beds 4 baths3,473 sq. ft.
$549,900Active5 beds 4 baths3,473 sq. ft.15741 Sundew Circle, Westfield, IN 46074
MLS# 22054988Listed by: KELLER WILLIAMS INDY METRO NE - New
 $450,000Active5 beds 4 baths3,286 sq. ft.
$450,000Active5 beds 4 baths3,286 sq. ft.40 E Bloomfield Lane, Westfield, IN 46074
MLS# 22055334Listed by: @PROPERTIES - New
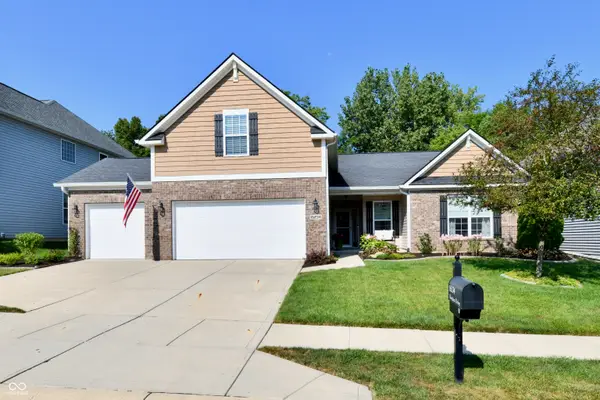 $499,900Active3 beds 2 baths2,607 sq. ft.
$499,900Active3 beds 2 baths2,607 sq. ft.16234 N Howden Drive Nw, Westfield, IN 46074
MLS# 22055823Listed by: F.C. TUCKER COMPANY - New
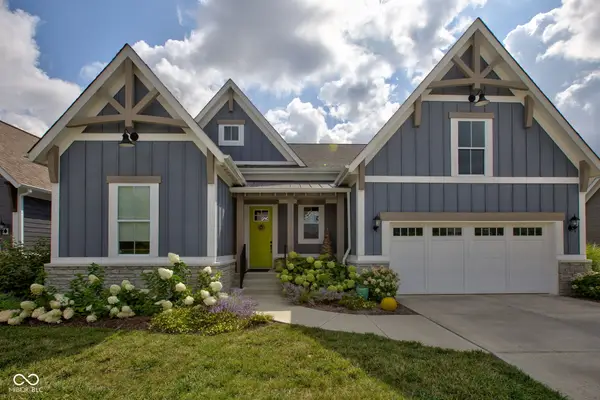 $724,900Active4 beds 3 baths3,137 sq. ft.
$724,900Active4 beds 3 baths3,137 sq. ft.15365 Holcombe Drive, Westfield, IN 46074
MLS# 22056378Listed by: F.C. TUCKER COMPANY - New
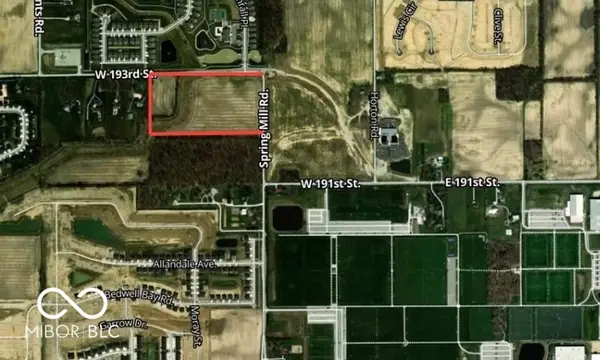 $2,900,000Active24 Acres
$2,900,000Active24 Acres0 W 193rd Street, Westfield, IN 46074
MLS# 22056650Listed by: EXP REALTY, LLC - New
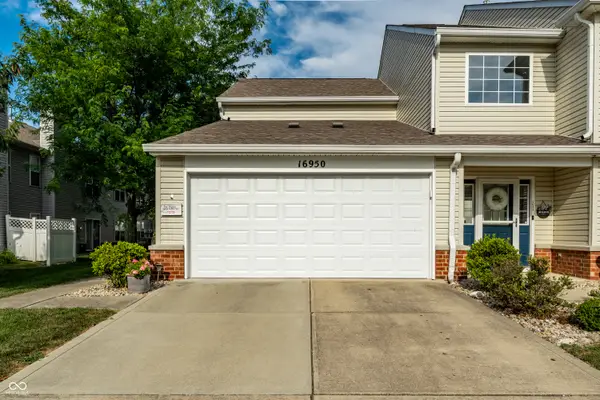 $247,900Active2 beds 2 baths1,320 sq. ft.
$247,900Active2 beds 2 baths1,320 sq. ft.16950 Fulton Place, Westfield, IN 46074
MLS# 22056156Listed by: WISE CHOICE REAL ESTATE LLC - New
 $300,000Active4 beds 2 baths1,719 sq. ft.
$300,000Active4 beds 2 baths1,719 sq. ft.189 David Brown Drive, Westfield, IN 46074
MLS# 22056287Listed by: REAL BROKER, LLC - New
 $535,000Active3 beds 3 baths2,511 sq. ft.
$535,000Active3 beds 3 baths2,511 sq. ft.1274 Clairet, Westfield, IN 46074
MLS# 22050879Listed by: BERKSHIRE HATHAWAY HOME
