19249 Plowman Drive, Westfield, IN 46074
Local realty services provided by:Better Homes and Gardens Real Estate Gold Key
Listed by: kelly dather
Office: keller williams indy metro ne
MLS#:22068962
Source:IN_MIBOR
Price summary
- Price:$450,000
- Price per sq. ft.:$187.66
About this home
Pinch yourself! This nearly new home has original owners that have loved it, and it shows! Updates include main level cordless (for child safety) blinds, light fixtures in the kitchen & nook, ceiling fans, custom fireplace mantle, water softener, aluminum non-rust fence and professional landscaping. The home features 9' ceilings and a wonderfully open concept and spaces. Featuring the latest updates, it shows like a model! The kitchen is sleek and spacious and won't cramp your style. All kitchen appliances are included. The open floorplan invites a natural flow for entertaining family, friends & everyday interaction among family members. The flex room on the main level can have a variety of uses. Currently it's an area devoted to sitting back to relax and enjoy a little alone time but will make a very nice office. The second level boasts a fantastic primary suite with all the latest amenities. It's spacious with a luxury bath and walk-in closet. Secondary bedrooms are NOT short of space either and have ample closet space. A larger secondary laundry room close to all bedrooms makes even doing laundry a breeze. The garage has a handy bump-out making it easy to store bikes, toys, garbage receptacles, etc. The community is in a great location and features amenities such as a pool, play area, etc.
Contact an agent
Home facts
- Year built:2020
- Listing ID #:22068962
- Added:50 day(s) ago
- Updated:December 11, 2025 at 03:28 AM
Rooms and interior
- Bedrooms:4
- Total bathrooms:3
- Full bathrooms:2
- Half bathrooms:1
- Living area:2,398 sq. ft.
Heating and cooling
- Cooling:Central Electric
- Heating:Forced Air
Structure and exterior
- Year built:2020
- Building area:2,398 sq. ft.
- Lot area:0.2 Acres
Utilities
- Water:Public Water
Finances and disclosures
- Price:$450,000
- Price per sq. ft.:$187.66
New listings near 19249 Plowman Drive
- New
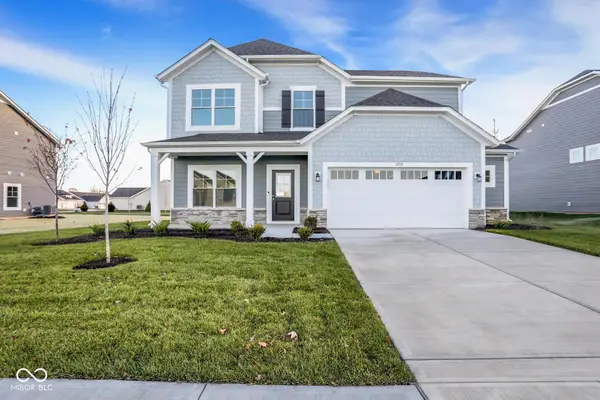 $463,280Active4 beds 3 baths2,497 sq. ft.
$463,280Active4 beds 3 baths2,497 sq. ft.1353 Mahoning Road, Sheridan, IN 46069
MLS# 22076200Listed by: F.C. TUCKER COMPANY - New
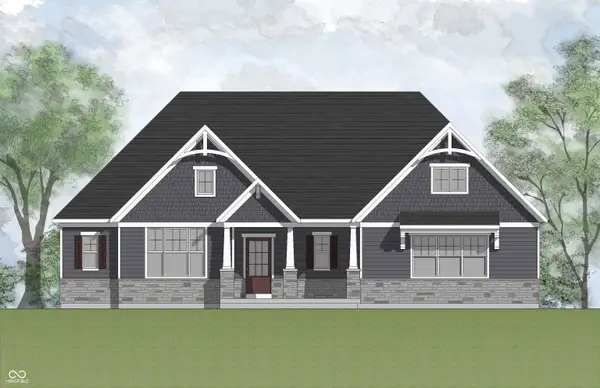 $829,000Active3 beds 3 baths2,392 sq. ft.
$829,000Active3 beds 3 baths2,392 sq. ft.1500 E Greyhound Pass, Carmel, IN 46032
MLS# 22076353Listed by: CENTURY 21 SCHEETZ - New
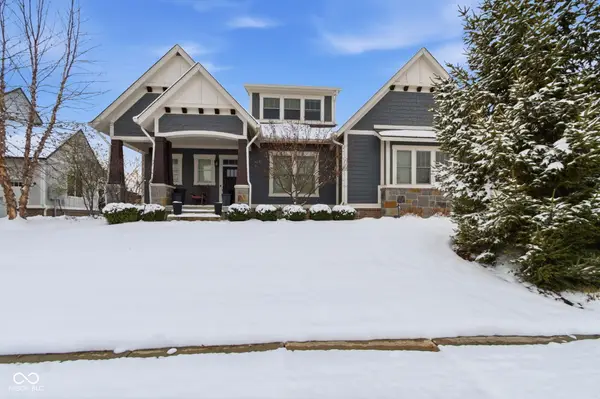 $1,295,000Active4 beds 5 baths4,250 sq. ft.
$1,295,000Active4 beds 5 baths4,250 sq. ft.365 Chatham Hills Boulevard, Westfield, IN 46074
MLS# 22075755Listed by: HENKE REALTY GROUP - New
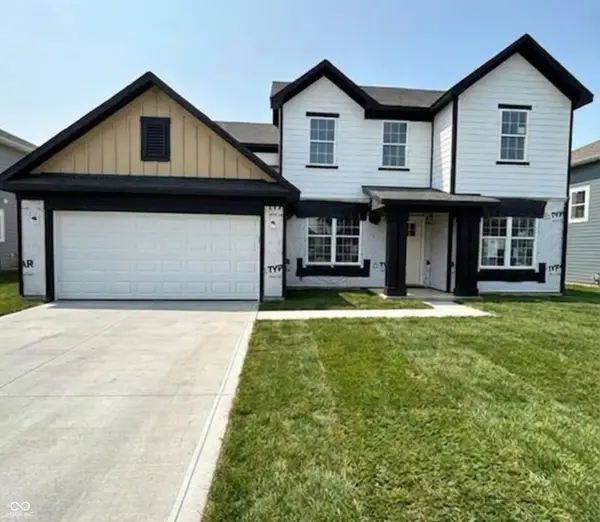 $540,000Active4 beds 3 baths3,043 sq. ft.
$540,000Active4 beds 3 baths3,043 sq. ft.490 Allandale Avenue, Westfield, IN 46074
MLS# 22076231Listed by: PULTE REALTY OF INDIANA, LLC - New
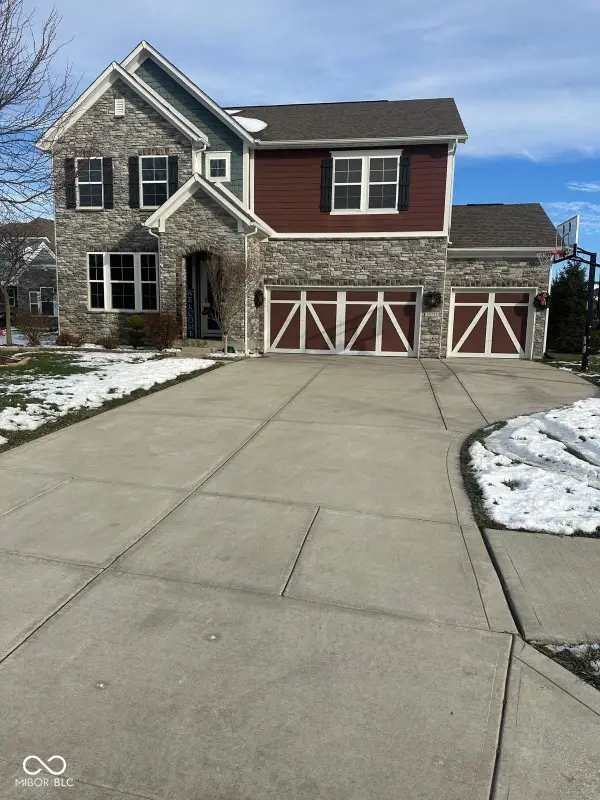 $610,000Active5 beds 4 baths4,427 sq. ft.
$610,000Active5 beds 4 baths4,427 sq. ft.16753 Maverick Court, Westfield, IN 46074
MLS# 22075979Listed by: TJ REALTY INC. - New
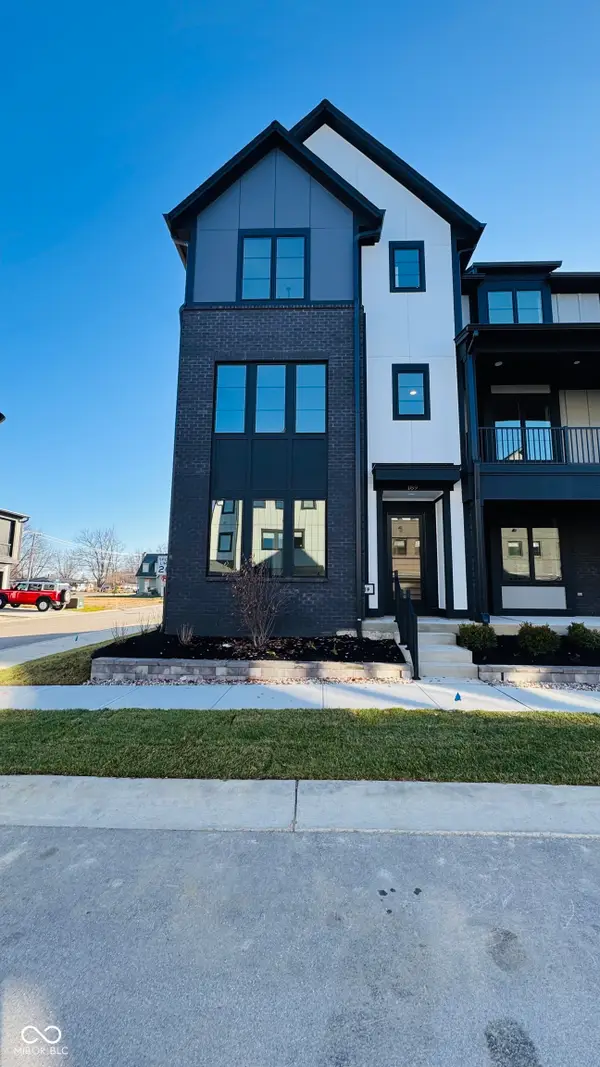 $530,000Active3 beds 4 baths2,106 sq. ft.
$530,000Active3 beds 4 baths2,106 sq. ft.189 Midland Trace Loop, Westfield, IN 46074
MLS# 22075921Listed by: STACEY WILLIS - New
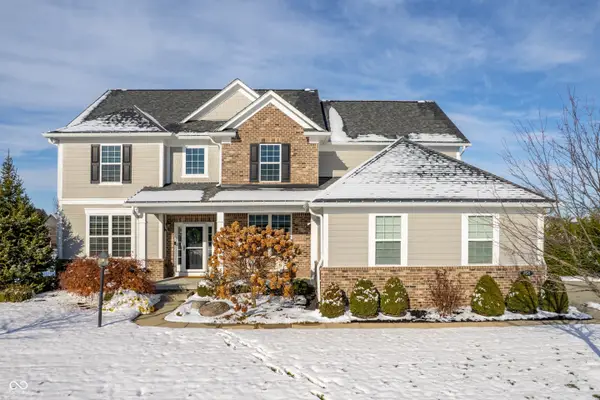 $869,000Active5 beds 5 baths4,964 sq. ft.
$869,000Active5 beds 5 baths4,964 sq. ft.858 Racetime Road, Westfield, IN 46074
MLS# 22074072Listed by: KELLER WILLIAMS INDY METRO NE - New
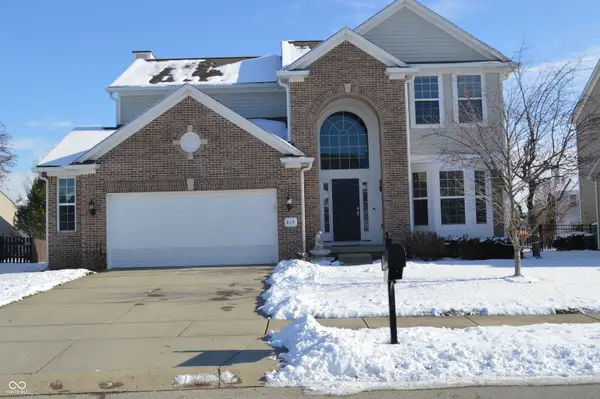 $490,000Active4 beds 4 baths3,109 sq. ft.
$490,000Active4 beds 4 baths3,109 sq. ft.514 Lynton Way, Westfield, IN 46074
MLS# 22075377Listed by: GRAND REALTY SERVICES, LLC - New
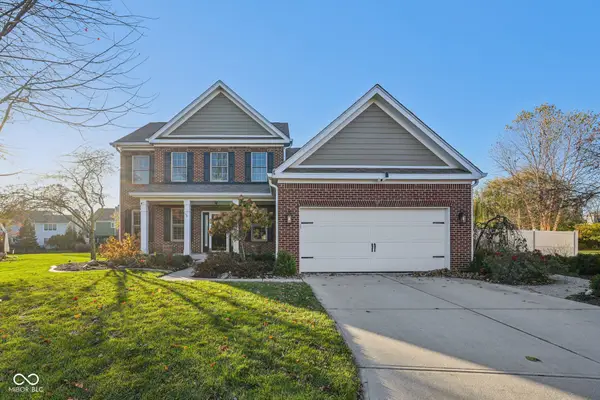 $574,900Active4 beds 3 baths3,980 sq. ft.
$574,900Active4 beds 3 baths3,980 sq. ft.14936 Annabel Court, Westfield, IN 46074
MLS# 22075896Listed by: KELLER WILLIAMS INDPLS METRO N - New
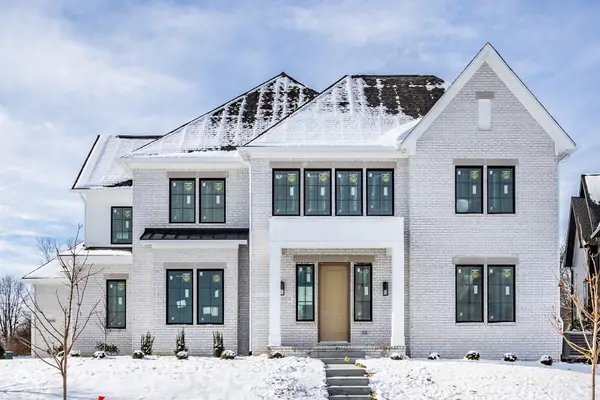 $1,650,000Active5 beds 6 baths5,372 sq. ft.
$1,650,000Active5 beds 6 baths5,372 sq. ft.20340 Chatham Hills Boulevard, Westfield, IN 46074
MLS# 22073795Listed by: ENCORE SOTHEBY'S INTERNATIONAL
