19313 Winter Wheat Lane, Westfield, IN 46074
Local realty services provided by:Better Homes and Gardens Real Estate Gold Key
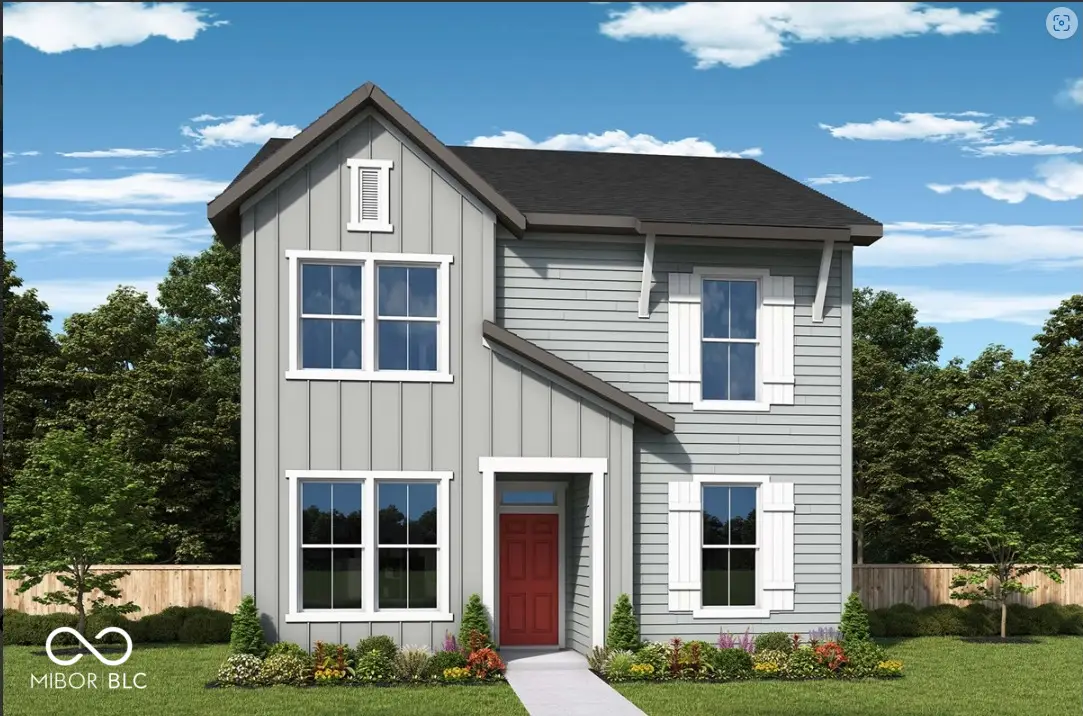

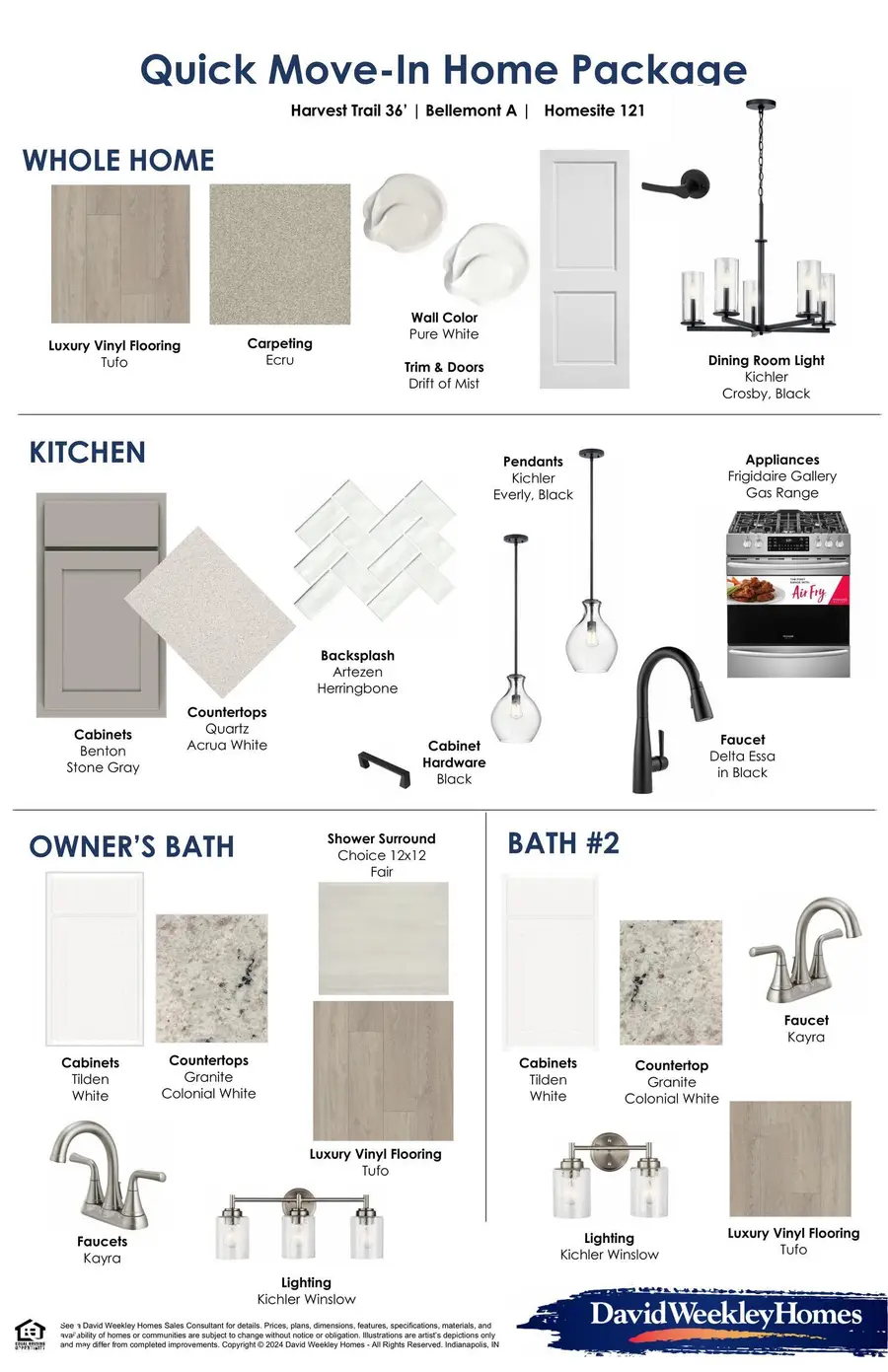
19313 Winter Wheat Lane,Westfield, IN 46074
$469,458
- 4 Beds
- 3 Baths
- 2,422 sq. ft.
- Single family
- Active
Listed by:angela huser
Office:weekley homes realty company
MLS#:22044149
Source:IN_MIBOR
Price summary
- Price:$469,458
- Price per sq. ft.:$193.83
About this home
Welcome to the Bellemont - a beautifully designed 4-bedroom, 3-bath home that masterfully blends comfort, privacy, and style. This spacious floorplan offers the perfect balance of open-concept living and strategically placed private retreats, making it ideal for both everyday living and entertaining. Step into the heart of the home, where the living, kitchen, and dining areas flow seamlessly together under high 9 foot ceilings and high-end finishes. The kitchen features premium cabinetry, sleek countertops, and modern fixtures that add an elevated touch to the space. Whether you're hosting friends or enjoying a quiet evening in, the extended covered porch provides a perfect setting to relax or entertain in style. Upstairs, a versatile retreat space offers a thoughtful separation between the secondary bedrooms and the owner's suite - perfect for a game room, study nook, or cozy lounge. The owner's retreat is a true sanctuary, with a spa-like bathroom that includes double vanities and a generously sized, full shower stall. Every detail of the Bellemont has been designed with livability in mind, from the well-placed guest suite on the main level to the abundance of natural light throughout. Come discover a home where privacy meets togetherness. Welcome home.
Contact an agent
Home facts
- Year built:2025
- Listing Id #:22044149
- Added:62 day(s) ago
- Updated:July 07, 2025 at 05:40 PM
Rooms and interior
- Bedrooms:4
- Total bathrooms:3
- Full bathrooms:3
- Living area:2,422 sq. ft.
Heating and cooling
- Cooling:Central Electric
- Heating:Forced Air
Structure and exterior
- Year built:2025
- Building area:2,422 sq. ft.
- Lot area:0.07 Acres
Schools
- High school:Westfield High School
- Middle school:Westfield Middle School
- Elementary school:Oak Trace Elementary School
Utilities
- Water:Public Water
Finances and disclosures
- Price:$469,458
- Price per sq. ft.:$193.83
New listings near 19313 Winter Wheat Lane
- New
 $549,900Active5 beds 4 baths3,473 sq. ft.
$549,900Active5 beds 4 baths3,473 sq. ft.15741 Sundew Circle, Westfield, IN 46074
MLS# 22054988Listed by: KELLER WILLIAMS INDY METRO NE - New
 $450,000Active5 beds 4 baths3,286 sq. ft.
$450,000Active5 beds 4 baths3,286 sq. ft.40 E Bloomfield Lane, Westfield, IN 46074
MLS# 22055334Listed by: @PROPERTIES - New
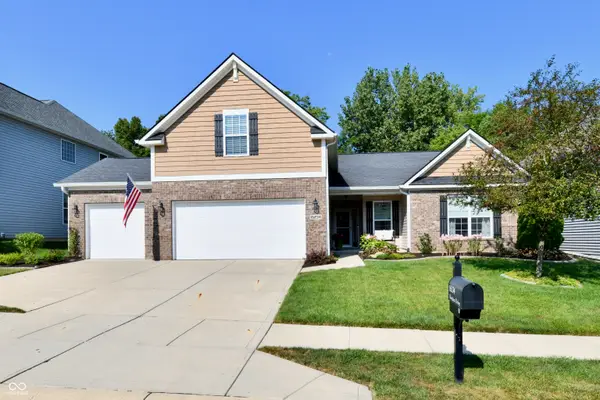 $499,900Active3 beds 2 baths2,607 sq. ft.
$499,900Active3 beds 2 baths2,607 sq. ft.16234 N Howden Drive Nw, Westfield, IN 46074
MLS# 22055823Listed by: F.C. TUCKER COMPANY - New
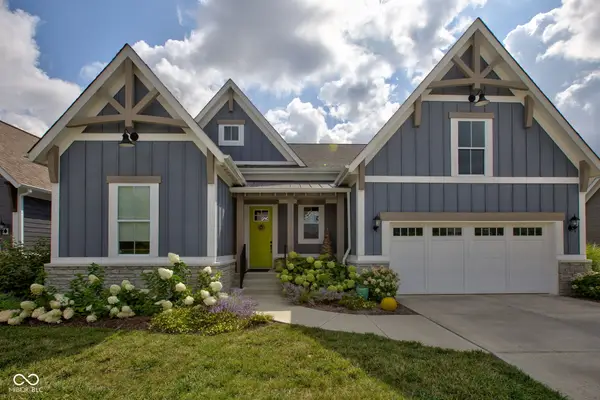 $724,900Active4 beds 3 baths3,137 sq. ft.
$724,900Active4 beds 3 baths3,137 sq. ft.15365 Holcombe Drive, Westfield, IN 46074
MLS# 22056378Listed by: F.C. TUCKER COMPANY - New
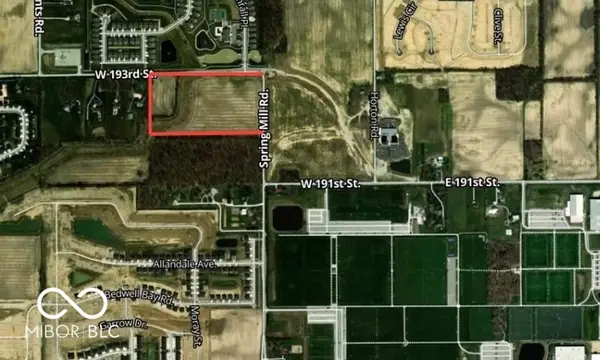 $2,900,000Active24 Acres
$2,900,000Active24 Acres0 W 193rd Street, Westfield, IN 46074
MLS# 22056650Listed by: EXP REALTY, LLC - New
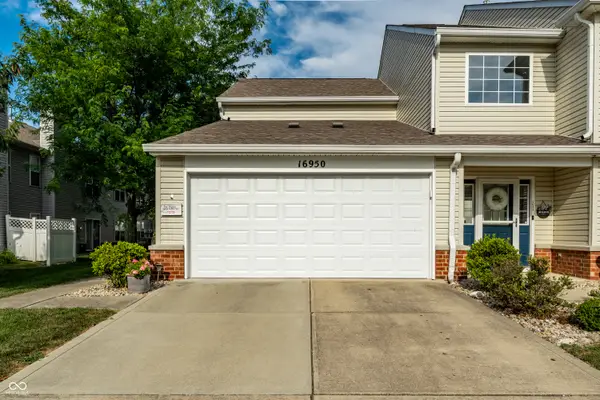 $247,900Active2 beds 2 baths1,320 sq. ft.
$247,900Active2 beds 2 baths1,320 sq. ft.16950 Fulton Place, Westfield, IN 46074
MLS# 22056156Listed by: WISE CHOICE REAL ESTATE LLC - New
 $300,000Active4 beds 2 baths1,719 sq. ft.
$300,000Active4 beds 2 baths1,719 sq. ft.189 David Brown Drive, Westfield, IN 46074
MLS# 22056287Listed by: REAL BROKER, LLC - New
 $535,000Active3 beds 3 baths2,511 sq. ft.
$535,000Active3 beds 3 baths2,511 sq. ft.1274 Clairet, Westfield, IN 46074
MLS# 22050879Listed by: BERKSHIRE HATHAWAY HOME - New
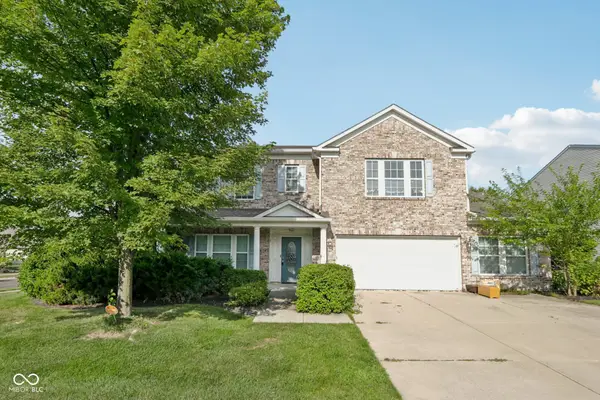 $450,000Active3 beds 3 baths2,926 sq. ft.
$450,000Active3 beds 3 baths2,926 sq. ft.561 Plainville Drive, Westfield, IN 46074
MLS# 22056508Listed by: EXP REALTY LLC - New
 $4,100,000Active6 beds 10 baths11,430 sq. ft.
$4,100,000Active6 beds 10 baths11,430 sq. ft.15612 Count Viking Court, Westfield, IN 46074
MLS# 22043504Listed by: CIRCLE REAL ESTATE
