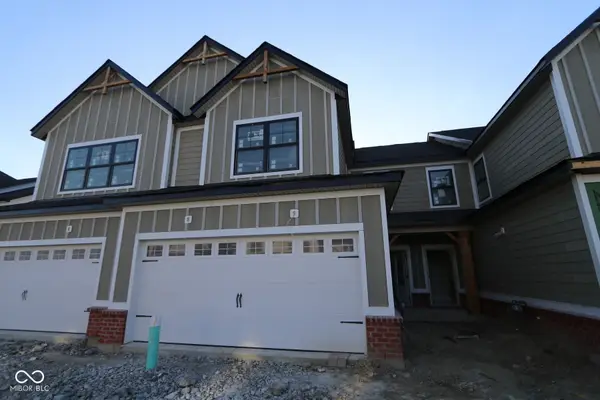19553 Grassy Branch Road, Westfield, IN 46074
Local realty services provided by:Better Homes and Gardens Real Estate Gold Key
19553 Grassy Branch Road,Westfield, IN 46074
$310,704
- 3 Beds
- 3 Baths
- 1,574 sq. ft.
- Single family
- Active
Listed by: nicole yunker
Office: berkshire hathaway home
MLS#:22055462
Source:IN_MIBOR
Price summary
- Price:$310,704
- Price per sq. ft.:$197.4
About this home
Welcome to the Miles, a beautifully designed two-story townhome located in the highly desirable Lindly Run community. This home features three bedrooms, two and half bathrooms, and 1574 sq feet of thoughtfully panned living space. The main floor boasts an open-concept layout with a spacious great room, dining area, and a modern kitchen complete with an island and pantry. Step outside to enjoy your private patio and convenient two-car detached garage. Upstairs, you'll find three comfortable bedrooms, two full bathrooms, and a second floor laundry room for added convenience. This home is built with energy efficiency in mind featuring low-E, argon gas-filled windows with Energy Star North Central ratings. It also includes a 10-year structural warranty, a 4-year workmanship on the roof, and our industrial -leading customer care program. Discover the perfect blend of comfort and quality in the Miles at Lindley Run! Touch points:3 bed, 2.5 bath, 2 car garage, Private Patio with detached 2 car garage, Stainless Steel GE Appliances, 42" oversized cabinets, 9 ft ceilings, Coat closet and pantry near back door and kitchen, 2 full baths on 2nd level.
Contact an agent
Home facts
- Year built:2025
- Listing ID #:22055462
- Added:91 day(s) ago
- Updated:November 06, 2025 at 09:28 PM
Rooms and interior
- Bedrooms:3
- Total bathrooms:3
- Full bathrooms:2
- Half bathrooms:1
- Living area:1,574 sq. ft.
Heating and cooling
- Cooling:Central Electric
- Heating:Forced Air
Structure and exterior
- Year built:2025
- Building area:1,574 sq. ft.
- Lot area:0.04 Acres
Schools
- High school:Westfield High School
- Middle school:Westfield Middle School
- Elementary school:Washington Woods Elementary School
Utilities
- Water:Public Water
Finances and disclosures
- Price:$310,704
- Price per sq. ft.:$197.4
New listings near 19553 Grassy Branch Road
- New
 $495,000Active3 beds 2 baths1,730 sq. ft.
$495,000Active3 beds 2 baths1,730 sq. ft.15601 Oak Road, Carmel, IN 46033
MLS# 22071478Listed by: CENTURY 21 SCHEETZ - New
 $499,900Active3 beds 3 baths2,310 sq. ft.
$499,900Active3 beds 3 baths2,310 sq. ft.15706 Maybell Lane, Westfield, IN 46074
MLS# 22071841Listed by: F.C. TUCKER COMPANY - New
 $975,000Active5 beds 6 baths5,489 sq. ft.
$975,000Active5 beds 6 baths5,489 sq. ft.3481 Shady Lake Drive, Westfield, IN 46074
MLS# 22071569Listed by: BERKSHIRE HATHAWAY HOME - New
 $500,000Active3 beds 3 baths2,406 sq. ft.
$500,000Active3 beds 3 baths2,406 sq. ft.936 Plunkett Avenue, Westfield, IN 46074
MLS# 22071488Listed by: KELLER WILLIAMS INDY METRO NE - New
 $375,000Active4 beds 3 baths2,132 sq. ft.
$375,000Active4 beds 3 baths2,132 sq. ft.4229 Amesbury Place, Westfield, IN 46062
MLS# 22070286Listed by: EXP REALTY, LLC - New
 $250,000Active3 beds 1 baths1,248 sq. ft.
$250,000Active3 beds 1 baths1,248 sq. ft.17815 Joliet Road, Sheridan, IN 46069
MLS# 22071032Listed by: CENTURY 21 SCHEETZ - New
 $489,999Active3 beds 3 baths2,616 sq. ft.
$489,999Active3 beds 3 baths2,616 sq. ft.15865 W Rail Drive, Westfield, IN 46074
MLS# 22071934Listed by: KELLER WILLIAMS INDPLS METRO N - New
 $384,990Active3 beds 3 baths2,025 sq. ft.
$384,990Active3 beds 3 baths2,025 sq. ft.17514 Ebling Trail, Westfield, IN 46062
MLS# 22071975Listed by: M/I HOMES OF INDIANA, L.P. - New
 $825,000Active4 beds 3 baths4,317 sq. ft.
$825,000Active4 beds 3 baths4,317 sq. ft.2643 Paperbark Creek Drive, Westfield, IN 46074
MLS# 22071030Listed by: HIGHGARDEN REAL ESTATE - New
 $354,990Active3 beds 3 baths1,778 sq. ft.
$354,990Active3 beds 3 baths1,778 sq. ft.17482 Ebling Trail, Westfield, IN 46062
MLS# 22071817Listed by: M/I HOMES OF INDIANA, L.P.
