1984 Granville Drive, Westfield, IN 46074
Local realty services provided by:Better Homes and Gardens Real Estate Gold Key
Listed by: kylee glyn
Office: trueblood real estate
MLS#:22059060
Source:IN_MIBOR
Price summary
- Price:$638,888
- Price per sq. ft.:$228.91
About this home
Welcome to this stunning 2024-built home located in the highly sought-after Harmony neighborhood of Westfield. This residence offers modern design, open-concept living, and the flexibility to fit your lifestyle. The property is ideally situated just minutes from Grand Park, with easy access to shopping, dining, and all the amenities Westfield has to offer. Inside, you'll find a blank canvas ready for your personal touch-whether you prefer sleek modern finishes, cozy and inviting decor, or timeless classic styling, this home is the perfect foundation to bring your vision to life. The finished basement provides even more living space. Plus, with plumbing already roughed in, you'll have the option to create your dream bar area or entertainment space with ease. Enjoy the vibrant community of Harmony, known for its walking trails, three community pools, sports courts, large clubhouse with meeting and banquet space, professionally equipped gym, dog parks, playgrounds, a soccer field and green spaces, making it one of Westfield's premier neighborhoods.
Contact an agent
Home facts
- Year built:2024
- Listing ID #:22059060
- Added:144 day(s) ago
- Updated:February 18, 2026 at 07:47 PM
Rooms and interior
- Bedrooms:3
- Total bathrooms:4
- Full bathrooms:2
- Half bathrooms:2
- Living area:2,646 sq. ft.
Heating and cooling
- Cooling:Central Electric
- Heating:Forced Air
Structure and exterior
- Year built:2024
- Building area:2,646 sq. ft.
- Lot area:0.11 Acres
Schools
- High school:Westfield High School
- Middle school:Westfield Middle School
Utilities
- Water:Public Water
Finances and disclosures
- Price:$638,888
- Price per sq. ft.:$228.91
New listings near 1984 Granville Drive
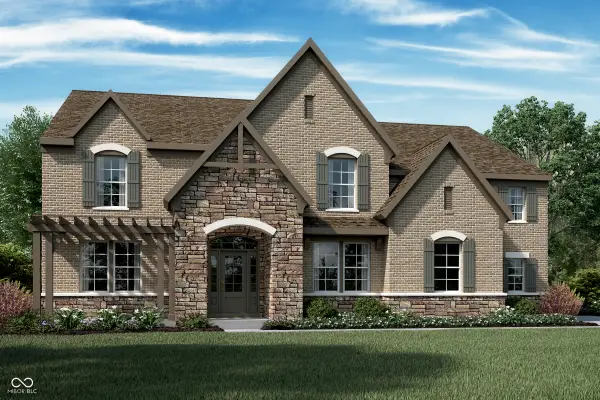 $1,314,170Pending4 beds 5 baths5,097 sq. ft.
$1,314,170Pending4 beds 5 baths5,097 sq. ft.1597 Old Hickory Lane, Westfield, IN 46074
MLS# 22084733Listed by: HMS REAL ESTATE, LLC- New
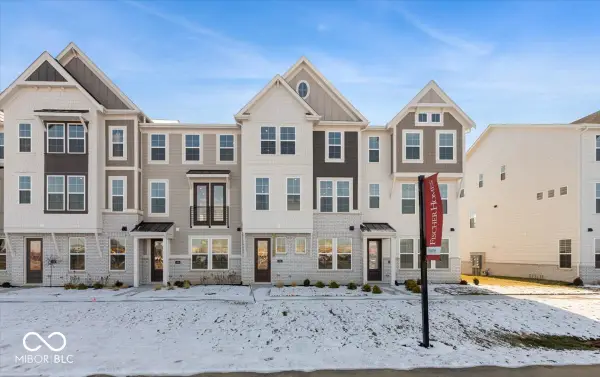 $424,990Active3 beds 4 baths2,144 sq. ft.
$424,990Active3 beds 4 baths2,144 sq. ft.436 Elite Street, Westfield, IN 46074
MLS# 22084727Listed by: HMS REAL ESTATE, LLC - New
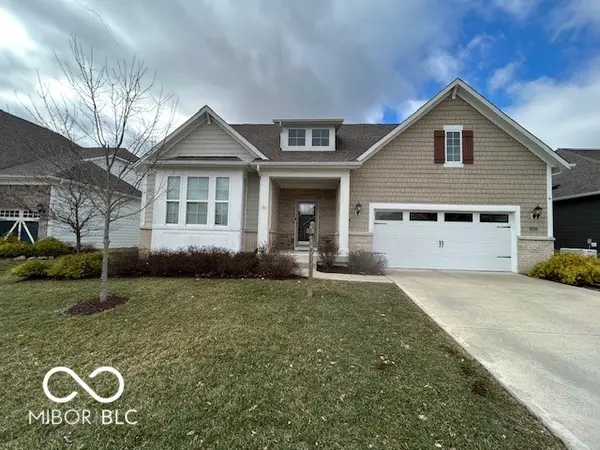 $650,000Active3 beds 3 baths2,438 sq. ft.
$650,000Active3 beds 3 baths2,438 sq. ft.16200 Natures Way, Westfield, IN 46074
MLS# 22084600Listed by: CMM HOMES, LLC - New
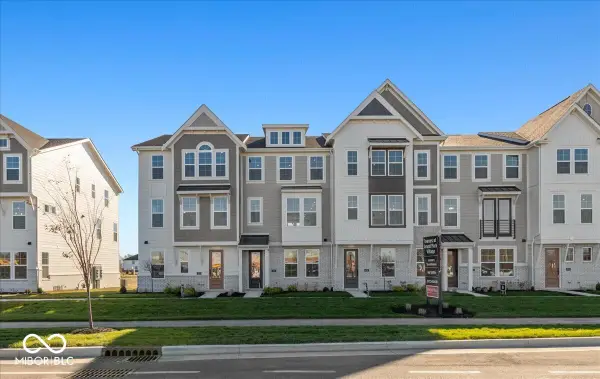 $422,990Active3 beds 4 baths2,128 sq. ft.
$422,990Active3 beds 4 baths2,128 sq. ft.432 Elite Street, Westfield, IN 46074
MLS# 22084487Listed by: HMS REAL ESTATE, LLC - New
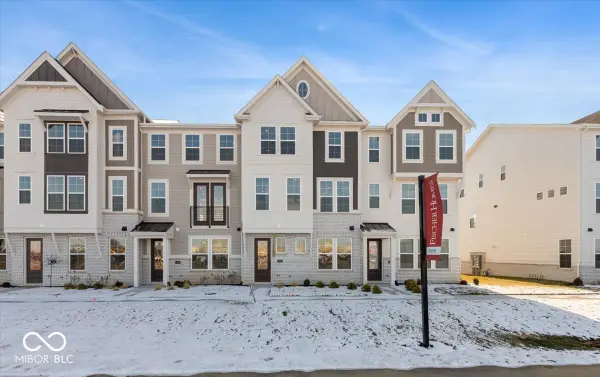 $439,990Active3 beds 4 baths2,295 sq. ft.
$439,990Active3 beds 4 baths2,295 sq. ft.438 Elite Street, Westfield, IN 46074
MLS# 22084493Listed by: HMS REAL ESTATE, LLC - New
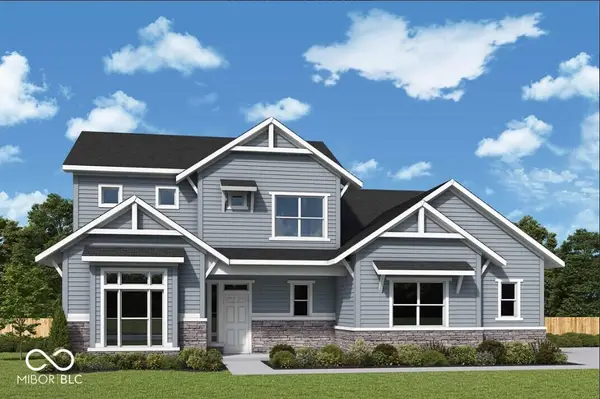 $868,954Active5 beds 4 baths4,514 sq. ft.
$868,954Active5 beds 4 baths4,514 sq. ft.19613 Wood Farm Place, Westfield, IN 46074
MLS# 22084406Listed by: WEEKLEY HOMES REALTY COMPANY - New
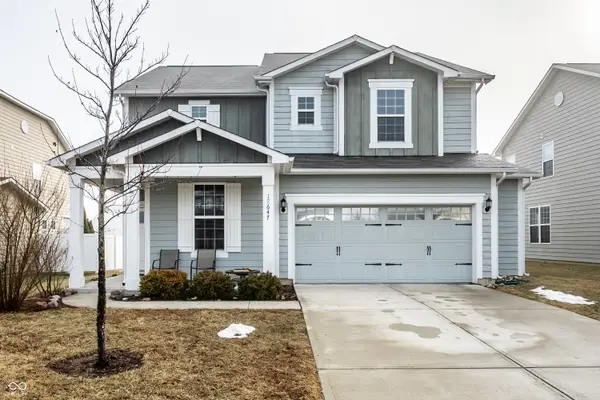 $442,900Active4 beds 3 baths2,672 sq. ft.
$442,900Active4 beds 3 baths2,672 sq. ft.18647 Goldwater Road, Westfield, IN 46062
MLS# 22083682Listed by: CARDINAL REALTY AND ASSOCIATES - New
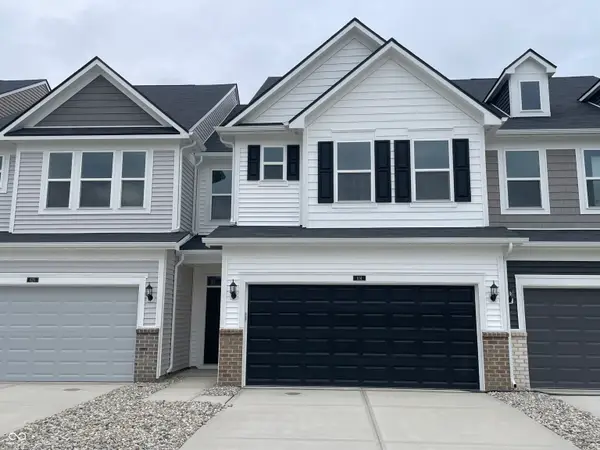 $333,000Active3 beds 3 baths1,854 sq. ft.
$333,000Active3 beds 3 baths1,854 sq. ft.669 Garrow Drive, Westfield, IN 46074
MLS# 22084210Listed by: PULTE REALTY OF INDIANA, LLC - New
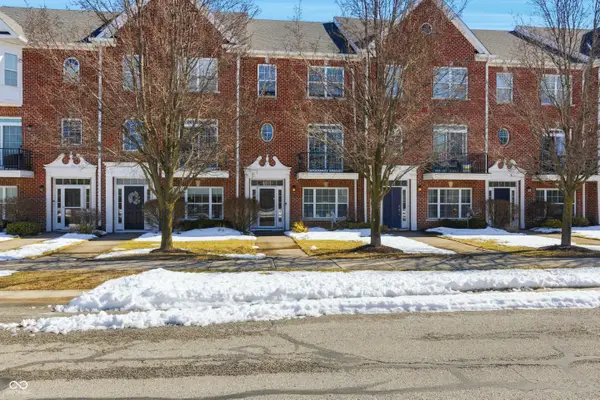 $315,000Active3 beds 3 baths1,831 sq. ft.
$315,000Active3 beds 3 baths1,831 sq. ft.15314 Mystic Rock Drive, Carmel, IN 46033
MLS# 22083431Listed by: AMR REAL ESTATE LLC - New
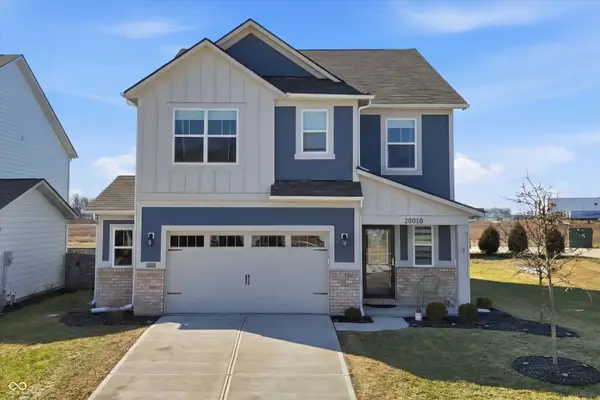 $429,900Active5 beds 3 baths2,512 sq. ft.
$429,900Active5 beds 3 baths2,512 sq. ft.20010 Edwick Drive, Westfield, IN 46074
MLS# 22084099Listed by: ARMSTRONG REAL ESTATE BROKERAG

