19950 Cowie Lane, Westfield, IN 46074
Local realty services provided by:Better Homes and Gardens Real Estate Gold Key
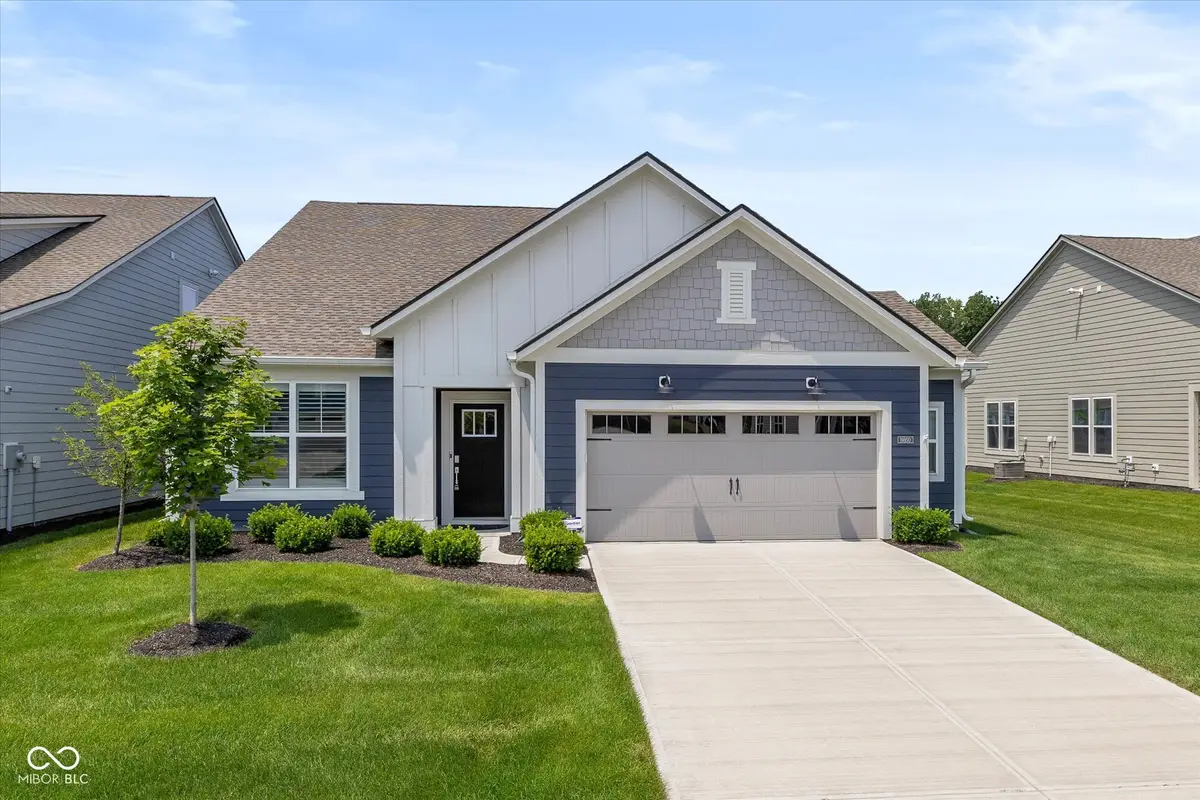
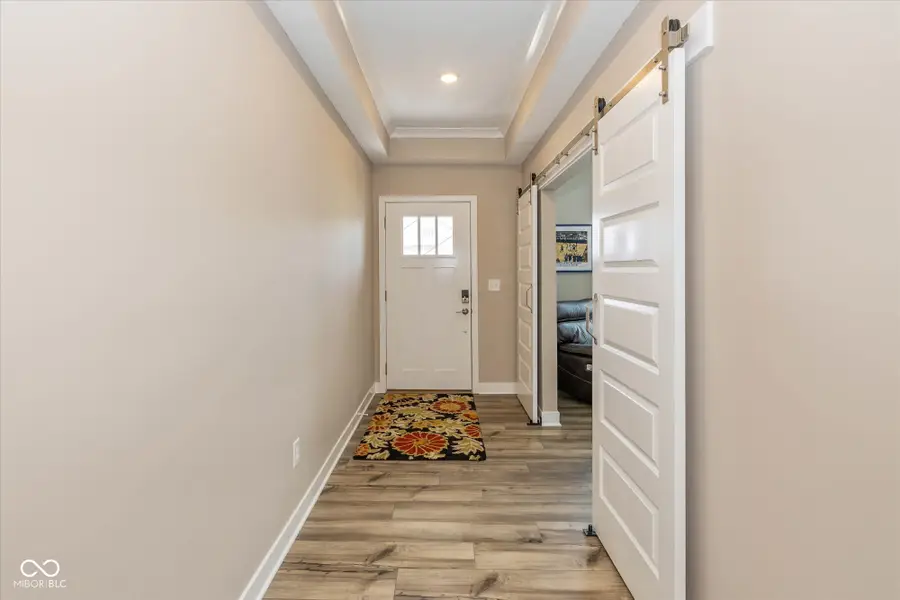
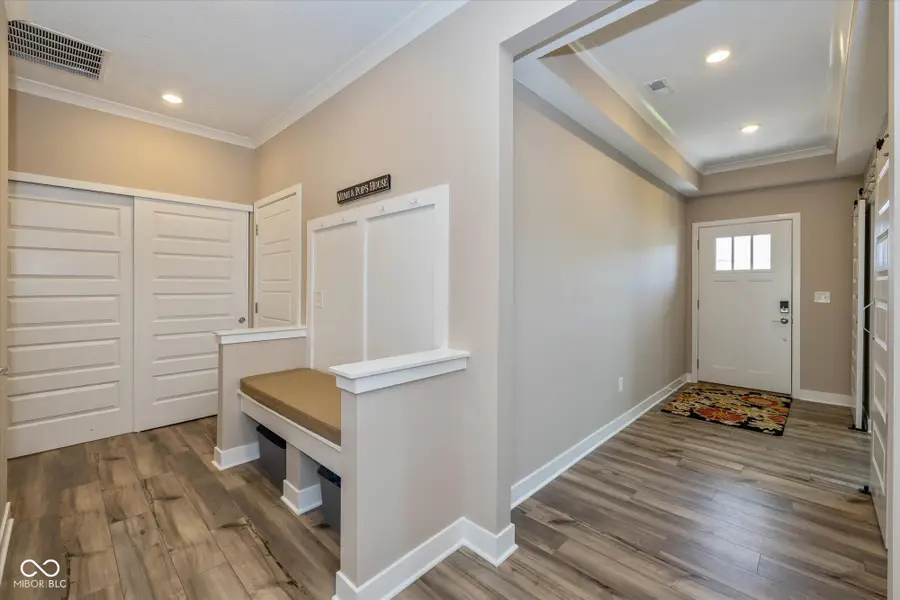
Listed by:richard gillette
Office:highgarden real estate
MLS#:22043745
Source:IN_MIBOR
Price summary
- Price:$469,900
- Price per sq. ft.:$232.16
About this home
Welcome to Lennar Homes' most popular ranch home plan, the Shafer, located in the highly desired Westfield community of Osborne Trails, a 55+ Active Adult community. The great room serves as a welcoming focal point, enhanced by the warmth of a fireplace and the sophisticated touch of crown molding, creating an inviting atmosphere for relaxation and gatherings. Culinary dreams come to life in the kitchen amidst shaker cabinets, a tile backsplash, and a wall chimney range hood. The expansive kitchen island with a bar top provides ample space for food preparation and casual dining, complemented by the convenience of two ovens and a gas range. The primary bedroom offers a private retreat, distinguished by a tray ceiling, adding an architectural element of grace and spaciousness, and the bonus of a huge walk-in closet with built-in custom shelving. The en-suite bath offers a spa-like experience, featuring a walk-in shower and double vanity. The open floor plan allows for versatile living arrangements. A laundry room with built-in cabinets and a sink adds to the home's functionality. The property has 2,024 square feet of living area situated on a generous 9,583 square foot homesite. Landscape maintenance is included. The home also features tons of storage as the garage has a 4' bumpout in two directions. This home is a wonderful haven, offering a blend of modern convenience and stylish design. Plantation blinds throughout. The rear exterior of the home boasts a large covered patio and an open patio with a remote-controlled awning. Osborne Trails includes 2 gorgeous amenity centers with deluxe gyms, including state-of-the-art exercise equipment, saltwater pools, and activity centers. The community also features miles of walking/biking trails around beautiful lakes, woods, and green spaces. There are scheduled activities and classes for all kinds of tastes. This is "Active Adult" living at its finest!
Contact an agent
Home facts
- Year built:2023
- Listing Id #:22043745
- Added:28 day(s) ago
- Updated:August 15, 2025 at 01:42 PM
Rooms and interior
- Bedrooms:3
- Total bathrooms:2
- Full bathrooms:2
- Living area:2,024 sq. ft.
Heating and cooling
- Cooling:Central Electric
- Heating:High Efficiency (90%+ AFUE )
Structure and exterior
- Year built:2023
- Building area:2,024 sq. ft.
- Lot area:0.22 Acres
Schools
- High school:Westfield High School
- Middle school:Westfield Middle School
- Elementary school:Monon Trail Elementary School
Utilities
- Water:Public Water
Finances and disclosures
- Price:$469,900
- Price per sq. ft.:$232.16
New listings near 19950 Cowie Lane
- New
 $350,000Active3 beds 2 baths1,718 sq. ft.
$350,000Active3 beds 2 baths1,718 sq. ft.26 Sleepy Hollow Drive, Westfield, IN 46074
MLS# 22056267Listed by: KELLER WILLIAMS INDPLS METRO N - New
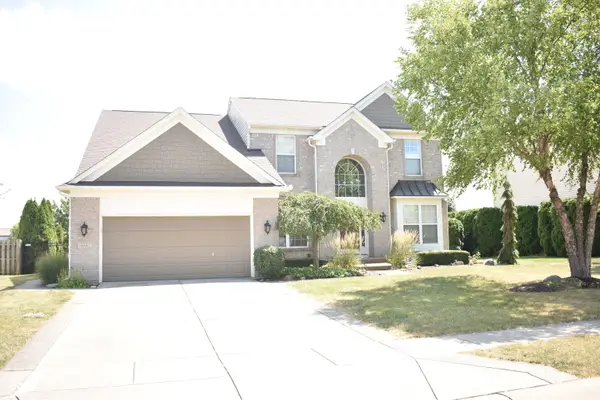 $560,000Active4 beds 4 baths4,167 sq. ft.
$560,000Active4 beds 4 baths4,167 sq. ft.16665 Lakeville Crossing, Westfield, IN 46074
MLS# 22053888Listed by: HIGHGARDEN REAL ESTATE - New
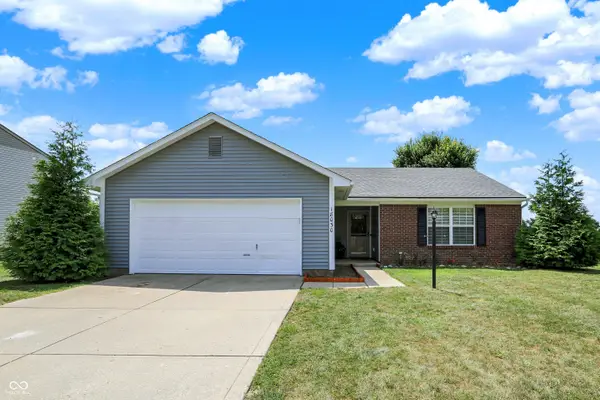 $280,000Active3 beds 2 baths1,248 sq. ft.
$280,000Active3 beds 2 baths1,248 sq. ft.18030 Sanibel Circle, Westfield, IN 46062
MLS# 22055869Listed by: WKRP INDY REAL ESTATE - New
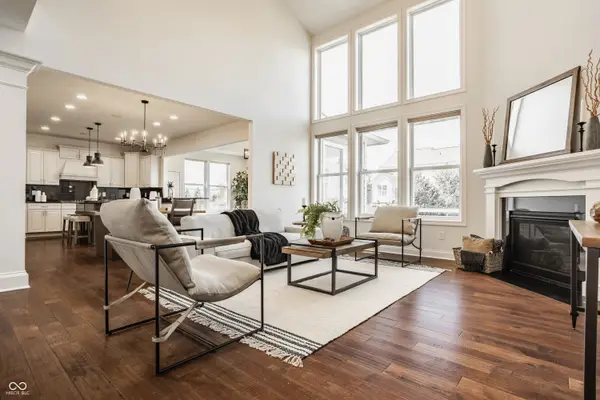 $879,000Active5 beds 5 baths5,375 sq. ft.
$879,000Active5 beds 5 baths5,375 sq. ft.16016 Viking Lair Road, Westfield, IN 46074
MLS# 22056194Listed by: COMPASS INDIANA, LLC - New
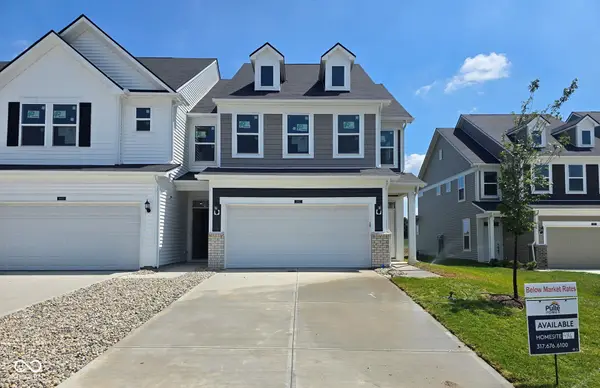 $344,545Active3 beds 3 baths1,854 sq. ft.
$344,545Active3 beds 3 baths1,854 sq. ft.18817 Moray Street, Westfield, IN 46074
MLS# 22056852Listed by: PULTE REALTY OF INDIANA, LLC - New
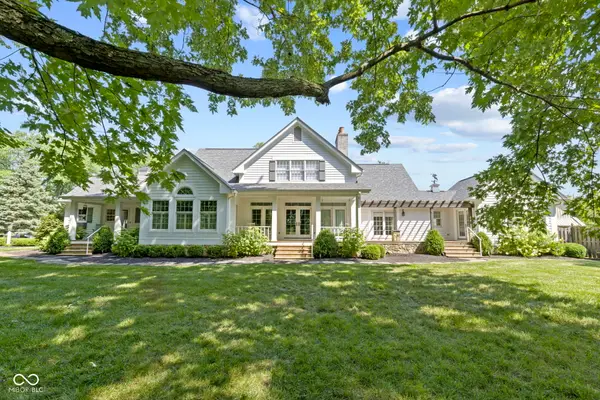 $2,099,900Active4 beds 5 baths5,898 sq. ft.
$2,099,900Active4 beds 5 baths5,898 sq. ft.1740 W 146th Street, Westfield, IN 46074
MLS# 22052602Listed by: KELLER WILLIAMS INDPLS METRO N - Open Sun, 1 to 3pmNew
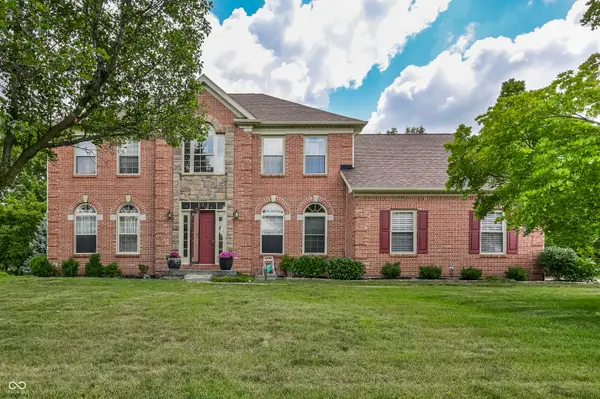 $625,000Active5 beds 3 baths3,792 sq. ft.
$625,000Active5 beds 3 baths3,792 sq. ft.14917 Maggie Court, Westfield, IN 46074
MLS# 22056745Listed by: @PROPERTIES - New
 $549,900Active5 beds 4 baths3,473 sq. ft.
$549,900Active5 beds 4 baths3,473 sq. ft.15741 Sundew Circle, Westfield, IN 46074
MLS# 22054988Listed by: KELLER WILLIAMS INDY METRO NE - Open Sun, 12 to 2pmNew
 $450,000Active5 beds 4 baths3,286 sq. ft.
$450,000Active5 beds 4 baths3,286 sq. ft.40 E Bloomfield Lane, Westfield, IN 46074
MLS# 22055334Listed by: @PROPERTIES - New
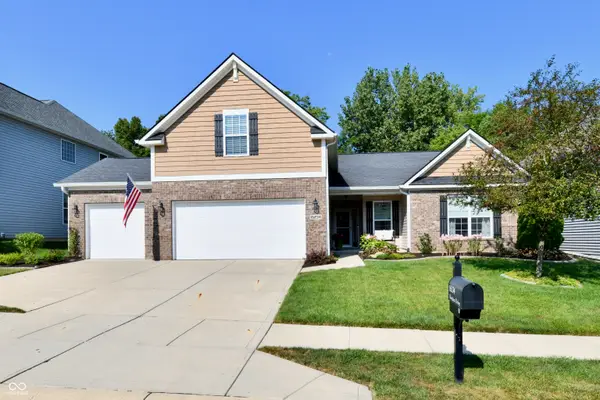 $499,900Active3 beds 2 baths2,607 sq. ft.
$499,900Active3 beds 2 baths2,607 sq. ft.16234 N Howden Drive Nw, Westfield, IN 46074
MLS# 22055823Listed by: F.C. TUCKER COMPANY

