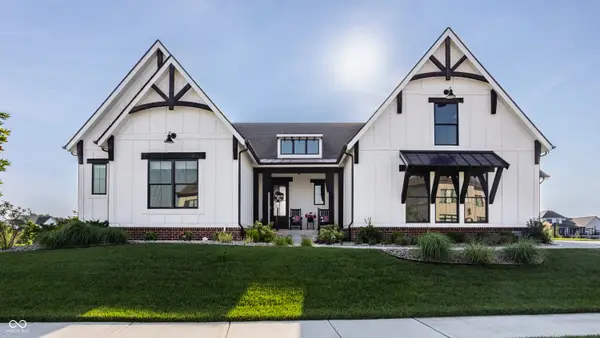2105 Granville Drive, Westfield, IN 46074
Local realty services provided by:Better Homes and Gardens Real Estate Gold Key
2105 Granville Drive,Westfield, IN 46074
$719,900
- 5 Beds
- 4 Baths
- 4,131 sq. ft.
- Single family
- Active
Upcoming open houses
- Sat, Nov 1502:00 pm - 04:00 pm
- Sat, Nov 1511:00 am - 01:00 pm
Listed by: heather upton, jeff upton
Office: keller williams indy metro ne
MLS#:22052240
Source:IN_MIBOR
Price summary
- Price:$719,900
- Price per sq. ft.:$174.27
About this home
With the most competitive price per square foot in Harmony, this property stands out as one of the best values on the market!!! Welcome to Harmony! Located in the heart of Westfield's highly sought-after Harmony neighborhood, this beautifully maintained home offers the perfect blend of modern comfort and vibrant community living. Inside, you'll find an open and inviting floor plan with spacious bedrooms, a gourmet kitchen featuring stainless steel appliances, white cabinetry, and quartz countertops, and light-filled living areas perfect for entertaining or everyday life. Downstairs, a full finished basement provides additional space and versatility-complete with a lower-level bedroom and full bathroom, plus a large family room ideal for a home theater, game room, or fitness area. Step outside and unwind in your cozy covered patio, the perfect setting for relaxing evenings or year-round entertaining. And for the ultimate in comfort, enjoy your very own hot tub, creating a true private retreat right in your backyard. Beyond the home, Harmony delivers an amenity-rich lifestyle you'll love. Residents enjoy three community pools (including a heated adult pool), a 24/7 state-of-the-art fitness center, tennis, pickleball, and basketball courts, and scenic walking and biking trails. The Harmony Clubhouse is the heart of the neighborhood, hosting year-round social events like concerts, food truck nights, and game nights. Additional perks include a dog park, playgrounds, community garden, putting green, fire pits, and expansive green spaces. Just minutes from Grand Park, Westfield's top-rated schools, shopping, dining, and more-this home is more than a place to live, it's a lifestyle! Welcome home to Harmony-where comfort, community, and convenience come together beautifully.
Contact an agent
Home facts
- Year built:2022
- Listing ID #:22052240
- Added:114 day(s) ago
- Updated:November 15, 2025 at 03:35 AM
Rooms and interior
- Bedrooms:5
- Total bathrooms:4
- Full bathrooms:3
- Half bathrooms:1
- Living area:4,131 sq. ft.
Heating and cooling
- Cooling:Central Electric
Structure and exterior
- Year built:2022
- Building area:4,131 sq. ft.
- Lot area:0.13 Acres
Schools
- High school:Westfield High School
- Middle school:Westfield Middle School
Utilities
- Water:Public Water
Finances and disclosures
- Price:$719,900
- Price per sq. ft.:$174.27
New listings near 2105 Granville Drive
- New
 $345,000Active2 beds 2 baths1,372 sq. ft.
$345,000Active2 beds 2 baths1,372 sq. ft.19398 Sumrall Place, Westfield, IN 46074
MLS# 22064471Listed by: COMPASS INDIANA, LLC - New
 $365,000Active3 beds 2 baths1,576 sq. ft.
$365,000Active3 beds 2 baths1,576 sq. ft.19414 Sumrall Place, Westfield, IN 46074
MLS# 22064475Listed by: COMPASS INDIANA, LLC - New
 $400,000Active3 beds 2 baths1,674 sq. ft.
$400,000Active3 beds 2 baths1,674 sq. ft.19426 Sumrall Place, Westfield, IN 46074
MLS# 22065146Listed by: COMPASS INDIANA, LLC - New
 $249,999Active3 beds 3 baths1,630 sq. ft.
$249,999Active3 beds 3 baths1,630 sq. ft.17004 Fulton Place #2101, Westfield, IN 46074
MLS# 22072775Listed by: EXP REALTY, LLC - New
 $529,950Active4 beds 3 baths2,830 sq. ft.
$529,950Active4 beds 3 baths2,830 sq. ft.19440 Sumrall Place, Westfield, IN 46074
MLS# 22065153Listed by: COMPASS INDIANA, LLC - New
 $1,575,000Active4 beds 5 baths5,128 sq. ft.
$1,575,000Active4 beds 5 baths5,128 sq. ft.15989 Sonnet Park Lane, Westfield, IN 46074
MLS# 22072748Listed by: THE FOX GROUP REAL ESTATE  $699,900Pending4 beds 5 baths4,754 sq. ft.
$699,900Pending4 beds 5 baths4,754 sq. ft.14843 Bixby Drive, Westfield, IN 46074
MLS# 22065660Listed by: CENTURY 21 SCHEETZ- New
 $625,000Active3 beds 4 baths3,547 sq. ft.
$625,000Active3 beds 4 baths3,547 sq. ft.15657 Hush Hickory Bend, Westfield, IN 46074
MLS# 22072422Listed by: EXP REALTY, LLC - New
 $299,999Active3 beds 3 baths1,883 sq. ft.
$299,999Active3 beds 3 baths1,883 sq. ft.16317 Meadowlands Court, Westfield, IN 46074
MLS# 22073332Listed by: F.C. TUCKER COMPANY - New
 $700,000Active3 beds 4 baths3,990 sq. ft.
$700,000Active3 beds 4 baths3,990 sq. ft.1265 Stonehaven Drive, Westfield, IN 46074
MLS# 22073145Listed by: BERKSHIRE HATHAWAY HOME
