3522 Brampton Lane, Westfield, IN 46074
Local realty services provided by:Better Homes and Gardens Real Estate Gold Key

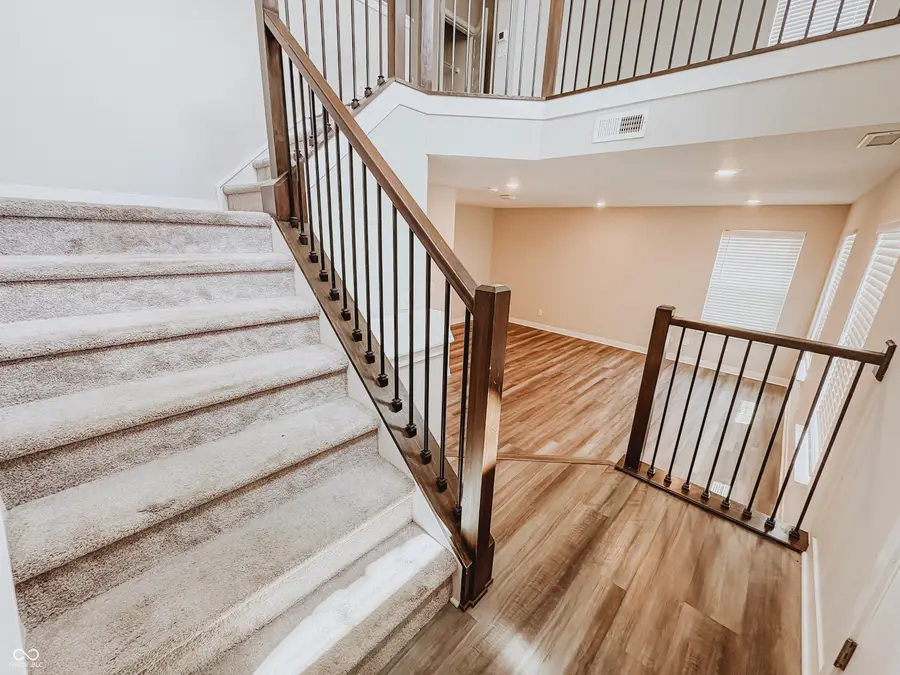
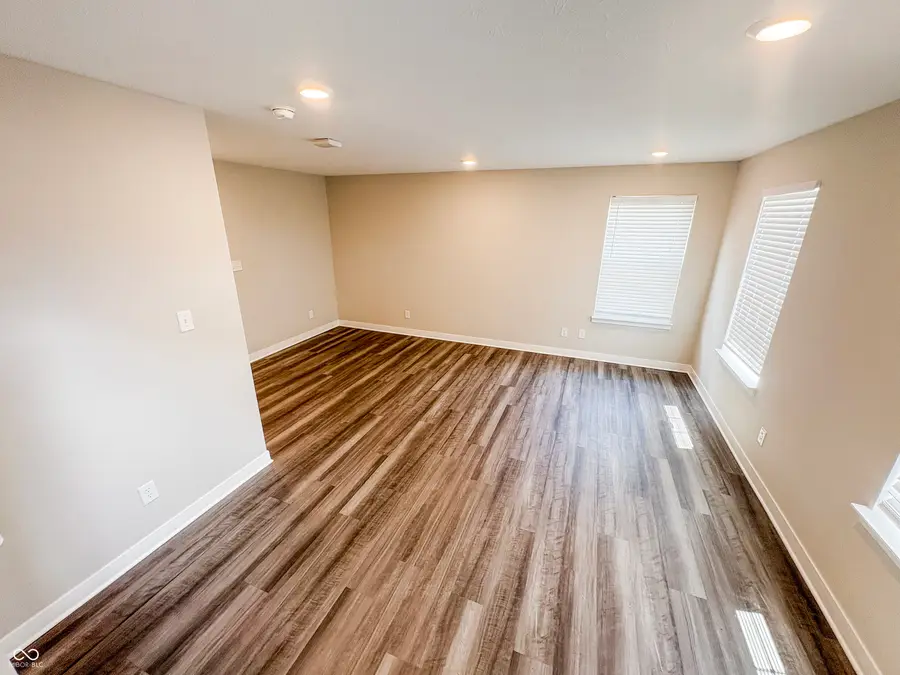
3522 Brampton Lane,Westfield, IN 46074
$349,900
- 3 Beds
- 4 Baths
- 2,210 sq. ft.
- Condominium
- Active
Listed by:sarah schaefer
Office:white stag realty, llc.
MLS#:22050113
Source:IN_MIBOR
Price summary
- Price:$349,900
- Price per sq. ft.:$158.33
About this home
Welcome to this stunning 3 bed 2 full bath/2 half bath townhome in Westfield. Starting on the exterior you have a spacious two car garage with private driveway, 2nd floor patio, and walkable subdivision. Heading inside to the entry way, to the right is a sunken living room space and a 1/2 bathroom. Heading upstairs there is an additional living space and a 1/2 bathroom. Taking you into the kitchen space featuring gas stove, matching stainless steel appliances, large pantry, and stone countertops. Off the kitchen is a diving room space by the patio door and an additional living room. Heading to the third floor are the bedrooms and washer and dryer. The primary suite features tray ceilings. The bathroom has a large tiled shower, double sinks, and walk in closet. The two additional bedrooms feature walk in closets and a full bathroom in the hall. Close to Monon trail, local shopping, and dining.
Contact an agent
Home facts
- Year built:2019
- Listing Id #:22050113
- Added:34 day(s) ago
- Updated:July 25, 2025 at 08:37 PM
Rooms and interior
- Bedrooms:3
- Total bathrooms:4
- Full bathrooms:2
- Half bathrooms:2
- Living area:2,210 sq. ft.
Heating and cooling
- Cooling:Central Electric
Structure and exterior
- Year built:2019
- Building area:2,210 sq. ft.
- Lot area:0.08 Acres
Utilities
- Water:Public Water
Finances and disclosures
- Price:$349,900
- Price per sq. ft.:$158.33
New listings near 3522 Brampton Lane
- New
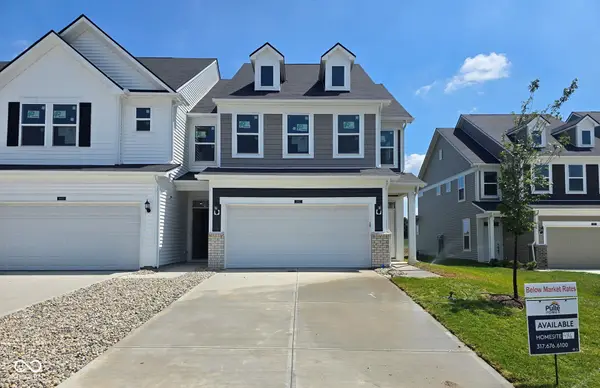 $344,545Active3 beds 3 baths1,854 sq. ft.
$344,545Active3 beds 3 baths1,854 sq. ft.18817 Moray Street, Westfield, IN 46074
MLS# 22056852Listed by: PULTE REALTY OF INDIANA, LLC - New
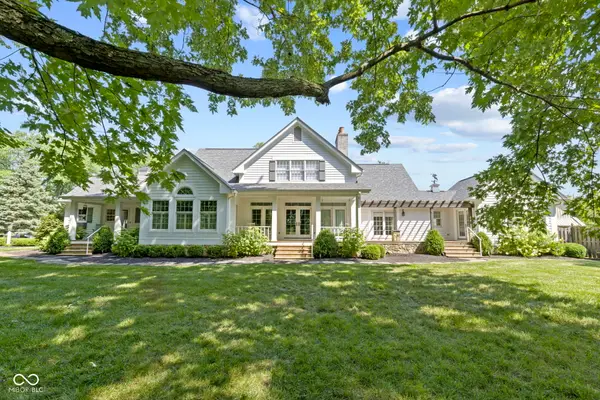 $2,099,900Active4 beds 5 baths5,898 sq. ft.
$2,099,900Active4 beds 5 baths5,898 sq. ft.1740 W 146th Street, Westfield, IN 46074
MLS# 22052602Listed by: KELLER WILLIAMS INDPLS METRO N - Open Sun, 1 to 3pmNew
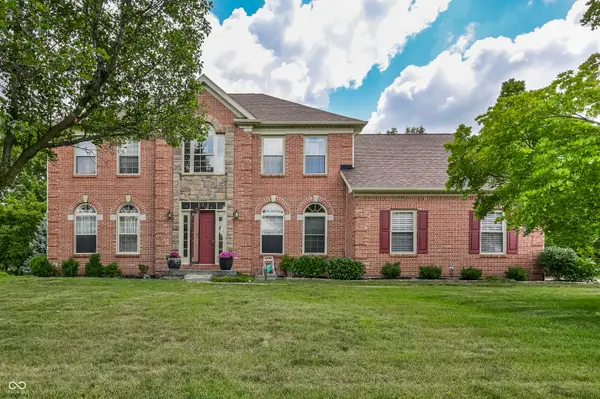 $625,000Active5 beds 3 baths3,792 sq. ft.
$625,000Active5 beds 3 baths3,792 sq. ft.14917 Maggie Court, Westfield, IN 46074
MLS# 22056745Listed by: @PROPERTIES - New
 $549,900Active5 beds 4 baths3,473 sq. ft.
$549,900Active5 beds 4 baths3,473 sq. ft.15741 Sundew Circle, Westfield, IN 46074
MLS# 22054988Listed by: KELLER WILLIAMS INDY METRO NE - New
 $450,000Active5 beds 4 baths3,286 sq. ft.
$450,000Active5 beds 4 baths3,286 sq. ft.40 E Bloomfield Lane, Westfield, IN 46074
MLS# 22055334Listed by: @PROPERTIES - New
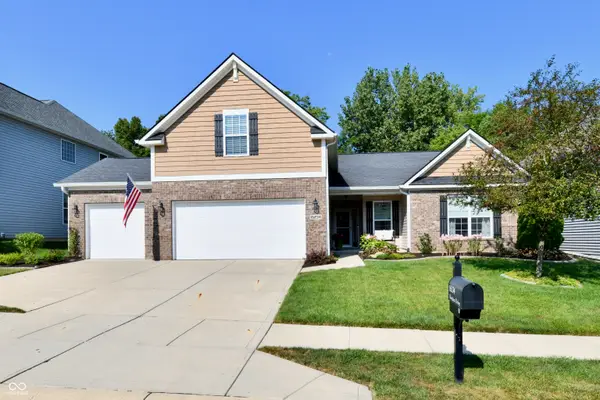 $499,900Active3 beds 2 baths2,607 sq. ft.
$499,900Active3 beds 2 baths2,607 sq. ft.16234 N Howden Drive Nw, Westfield, IN 46074
MLS# 22055823Listed by: F.C. TUCKER COMPANY - New
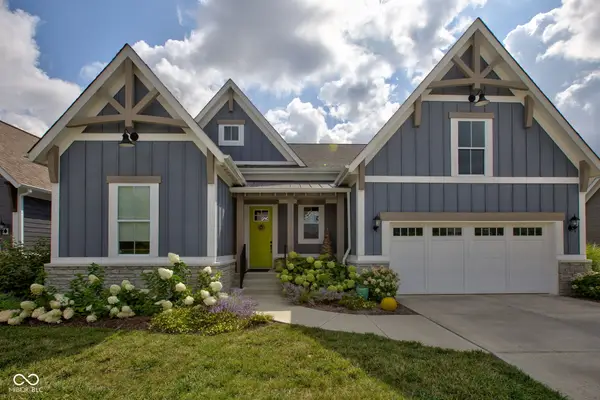 $724,900Active4 beds 3 baths3,137 sq. ft.
$724,900Active4 beds 3 baths3,137 sq. ft.15365 Holcombe Drive, Westfield, IN 46074
MLS# 22056378Listed by: F.C. TUCKER COMPANY - New
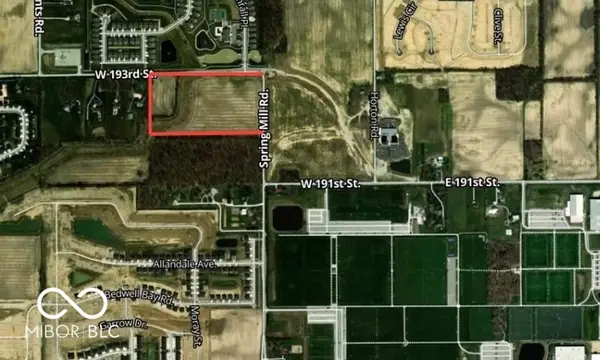 $2,900,000Active24 Acres
$2,900,000Active24 Acres0 W 193rd Street, Westfield, IN 46074
MLS# 22056650Listed by: EXP REALTY, LLC - New
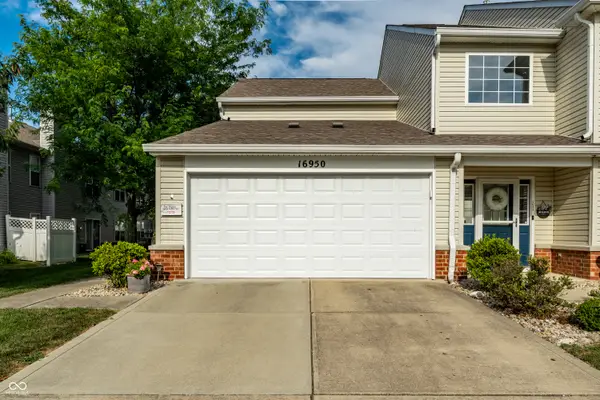 $247,900Active2 beds 2 baths1,320 sq. ft.
$247,900Active2 beds 2 baths1,320 sq. ft.16950 Fulton Place, Westfield, IN 46074
MLS# 22056156Listed by: WISE CHOICE REAL ESTATE LLC - New
 $300,000Active4 beds 2 baths1,719 sq. ft.
$300,000Active4 beds 2 baths1,719 sq. ft.189 David Brown Drive, Westfield, IN 46074
MLS# 22056287Listed by: REAL BROKER, LLC
