801 Oaklawn Drive, Westfield, IN 46074
Local realty services provided by:Better Homes and Gardens Real Estate Gold Key
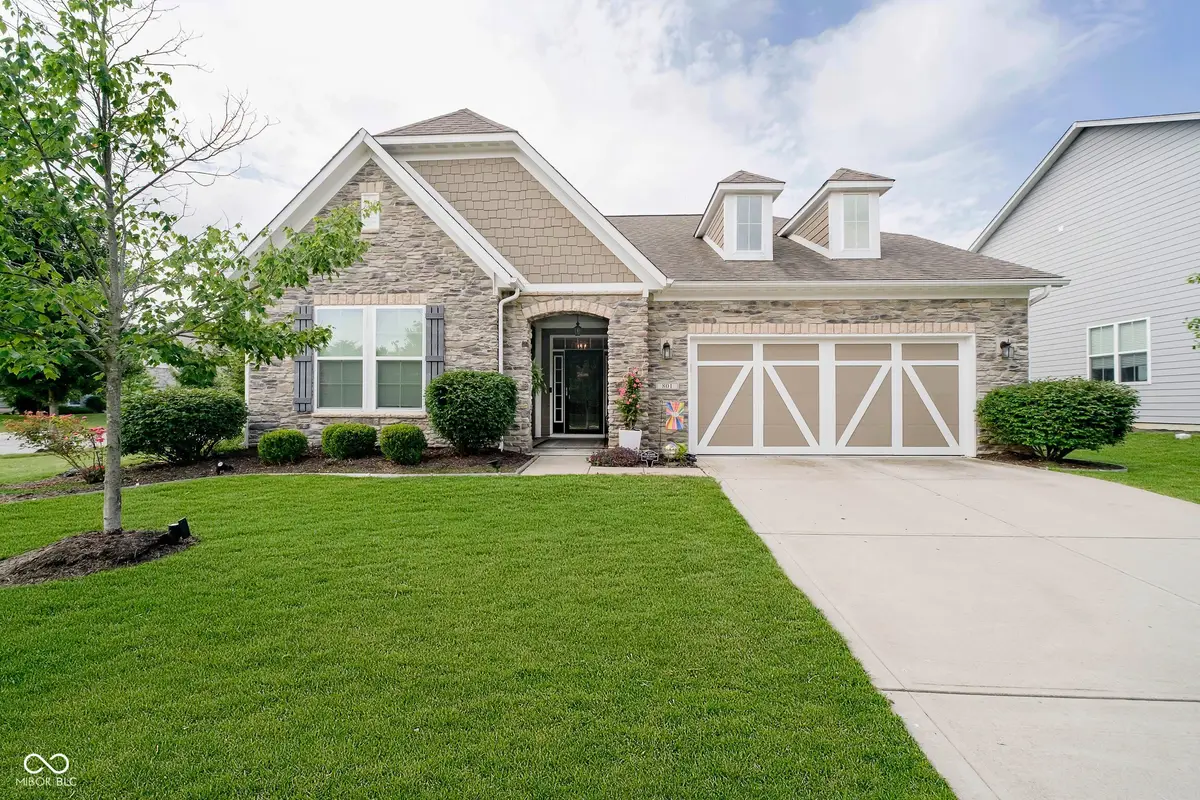

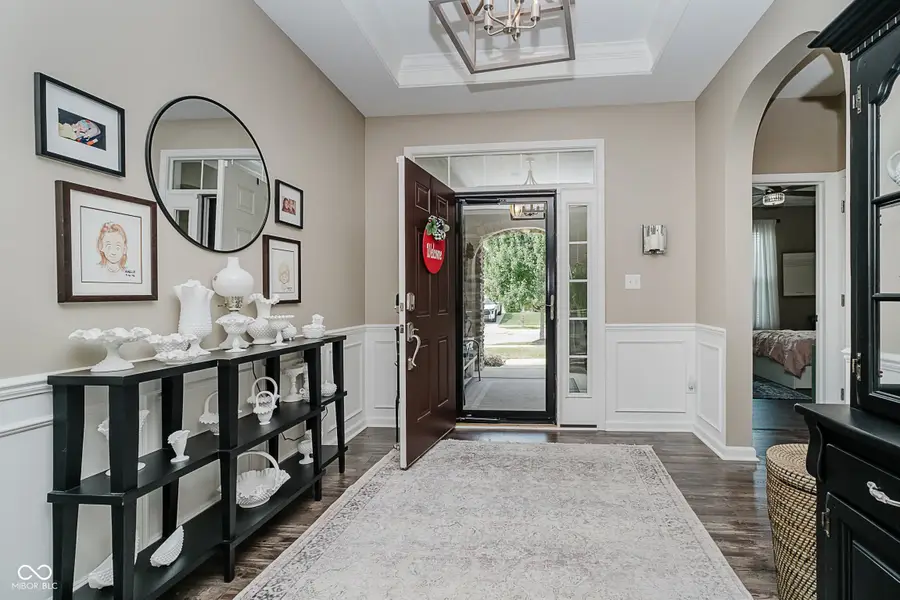
801 Oaklawn Drive,Westfield, IN 46074
$450,000
- 3 Beds
- 2 Baths
- 2,050 sq. ft.
- Single family
- Pending
Listed by:lisa phillips
Office:compass indiana, llc.
MLS#:22049617
Source:IN_MIBOR
Price summary
- Price:$450,000
- Price per sq. ft.:$219.51
About this home
Discover modern elegance and comfort at 801 Oaklawn Dr in Westfield. This stunning 3-bedroom, 2-bathroom home, built in 2015, offers 2,050 square feet of thoughtfully designed living space perfect for both relaxation and entertaining. Step inside and be greeted by a bright and airy open floor plan, accentuated by seamless hardwood laminate flooring that flows throughout. The spacious living room invites you to gather around the cozy fireplace, creating a warm and welcoming ambiance on those cool evenings. The heart of the home is the gourmet kitchen, a true culinary dream. It features beautiful stone countertops, under cabinet lighting, a large central island with a breakfast bar, classic shaker cabinets, and a stylish backsplash. The custom pantry will allow for organization and storage. Equipped with a double oven, this kitchen is ready for everything from intimate dinners to holiday feasts. Recent upgrades include dishwasher, faucet & garbage disposal. Retreat to the serene primary bedroom, distinguished by an elegant tray ceiling that adds a touch of sophistication and custom closet system. The owner's bathroom is designed for convenience and luxury; boasting a spa-like tiled walk-in shower and a double vanity, ensuring a peaceful start to your day. Extend your living space outdoors onto the spacious deck, an ideal setting for summer barbecues, morning coffee, or simply unwinding while overlooking your generous 9,583 square foot lot. Located in a tranquil residential area, this home masterfully blends contemporary style with everyday comfort.
Contact an agent
Home facts
- Year built:2015
- Listing Id #:22049617
- Added:34 day(s) ago
- Updated:July 17, 2025 at 01:57 PM
Rooms and interior
- Bedrooms:3
- Total bathrooms:2
- Full bathrooms:2
- Living area:2,050 sq. ft.
Heating and cooling
- Cooling:Central Electric
- Heating:Forced Air
Structure and exterior
- Year built:2015
- Building area:2,050 sq. ft.
- Lot area:0.22 Acres
Utilities
- Water:Public Water
Finances and disclosures
- Price:$450,000
- Price per sq. ft.:$219.51
New listings near 801 Oaklawn Drive
- New
 $549,900Active5 beds 4 baths3,473 sq. ft.
$549,900Active5 beds 4 baths3,473 sq. ft.15741 Sundew Circle, Westfield, IN 46074
MLS# 22054988Listed by: KELLER WILLIAMS INDY METRO NE - New
 $450,000Active5 beds 4 baths3,286 sq. ft.
$450,000Active5 beds 4 baths3,286 sq. ft.40 E Bloomfield Lane, Westfield, IN 46074
MLS# 22055334Listed by: @PROPERTIES - New
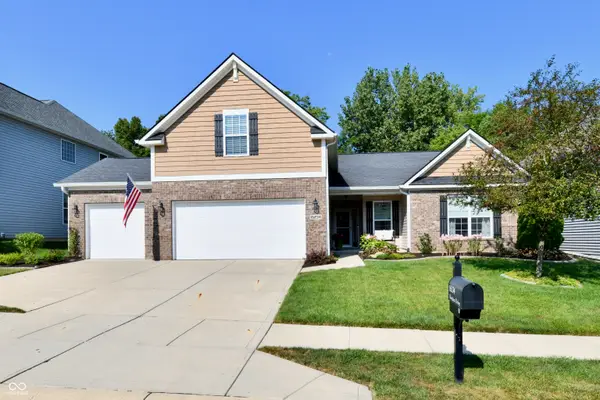 $499,900Active3 beds 2 baths2,607 sq. ft.
$499,900Active3 beds 2 baths2,607 sq. ft.16234 N Howden Drive Nw, Westfield, IN 46074
MLS# 22055823Listed by: F.C. TUCKER COMPANY - New
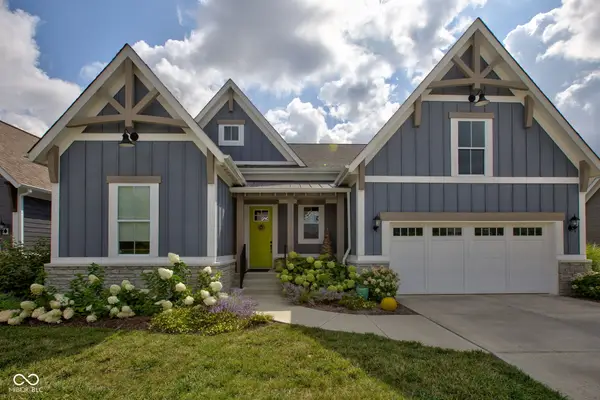 $724,900Active4 beds 3 baths3,137 sq. ft.
$724,900Active4 beds 3 baths3,137 sq. ft.15365 Holcombe Drive, Westfield, IN 46074
MLS# 22056378Listed by: F.C. TUCKER COMPANY - New
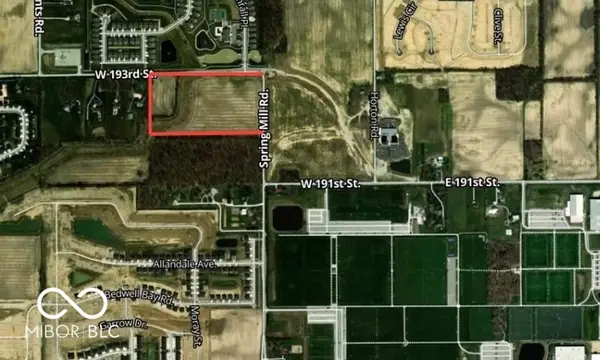 $2,900,000Active24 Acres
$2,900,000Active24 Acres0 W 193rd Street, Westfield, IN 46074
MLS# 22056650Listed by: EXP REALTY, LLC - New
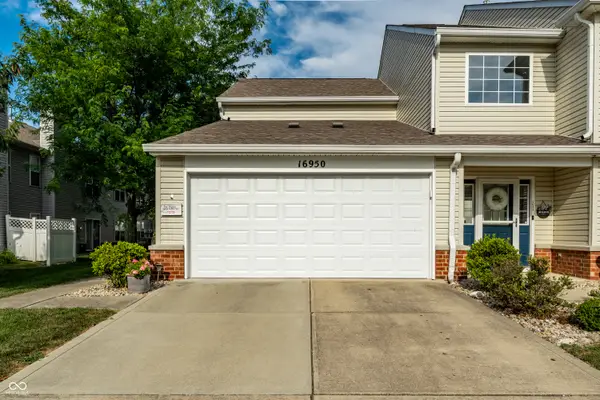 $247,900Active2 beds 2 baths1,320 sq. ft.
$247,900Active2 beds 2 baths1,320 sq. ft.16950 Fulton Place, Westfield, IN 46074
MLS# 22056156Listed by: WISE CHOICE REAL ESTATE LLC - New
 $300,000Active4 beds 2 baths1,719 sq. ft.
$300,000Active4 beds 2 baths1,719 sq. ft.189 David Brown Drive, Westfield, IN 46074
MLS# 22056287Listed by: REAL BROKER, LLC - New
 $535,000Active3 beds 3 baths2,511 sq. ft.
$535,000Active3 beds 3 baths2,511 sq. ft.1274 Clairet, Westfield, IN 46074
MLS# 22050879Listed by: BERKSHIRE HATHAWAY HOME - New
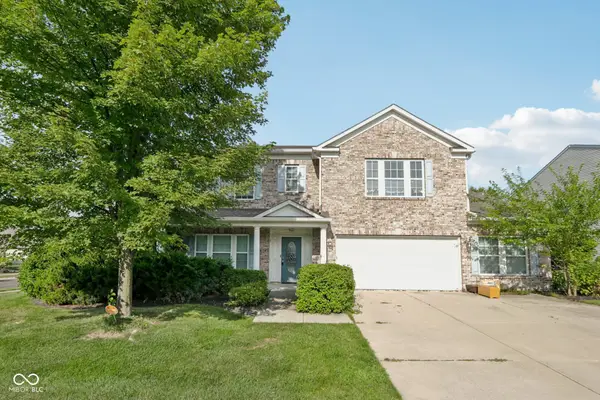 $450,000Active3 beds 3 baths2,926 sq. ft.
$450,000Active3 beds 3 baths2,926 sq. ft.561 Plainville Drive, Westfield, IN 46074
MLS# 22056508Listed by: EXP REALTY LLC - New
 $4,100,000Active6 beds 10 baths11,430 sq. ft.
$4,100,000Active6 beds 10 baths11,430 sq. ft.15612 Count Viking Court, Westfield, IN 46074
MLS# 22043504Listed by: CIRCLE REAL ESTATE
