864 Allandale Avenue, Westfield, IN 46074
Local realty services provided by:Better Homes and Gardens Real Estate Gold Key
864 Allandale Avenue,Westfield, IN 46074
$549,000
- 4 Beds
- 3 Baths
- 3,300 sq. ft.
- Single family
- Pending
Upcoming open houses
- Sat, Nov 0112:00 pm - 04:00 pm
- Sun, Nov 0212:00 pm - 04:00 pm
- Sat, Nov 0812:00 pm - 04:00 pm
- Sun, Nov 0912:00 pm - 04:00 pm
Listed by:lisa kleinke
Office:pulte realty of indiana, llc.
MLS#:22062900
Source:IN_MIBOR
Price summary
- Price:$549,000
- Price per sq. ft.:$166.36
About this home
Introducing the Westchester floorplan, located in the desirable Lancaster community. This thoughtfully designed home blends functionality and elegance, making it perfect for modern living. The vast kitchen is a chef's dream, featuring a dramatic island, sleek built in gas appliances, creamy white 42" white cabinetry, iced white quartz countertops, and an oversized walk-in pantry. Just off the kitchen, the Pulte Planning Center provides a handy space for managing household tasks. A flex room near the foyer, complete with added doors, offers the perfect spot for a den or home office. Additionally, an Everyday Entry keeps backpacks and briefcases organized yet out of sight, while the extra garage bay in the three-car garage provides ample storage or workspace. Upstairs, the owner's suite is a true sanctuary, designed for rest and relaxation. The spacious retreat features a tray ceiling, a tiled spa-inspired shower, and a vanity with a quartz top, combining luxury and comfort. Three additional bedrooms, each featuring its own walk-in closet, offer ample space. A spacious loft offers a versatile area, perfect for a playroom, media room, or cozy gathering space. For added convenience, an upstairs laundry room is perfectly positioned to streamline household routines and enhance accessibility for everyone. The location offers close proximity to the Monon Trail, top-rated Westfield-Washington School District, and a host of community amenities such as a bath house, pool, shade pavilion, wading pool, playground, athletic courts, and Trailhead Park. Conveniently located near the Grand Park Sports Complex, upscale shopping, and dining at Clay Terrace, as well as being just minutes from US-31 and Downtown Westfield. Photos of similar model.
Contact an agent
Home facts
- Year built:2025
- Listing ID #:22062900
- Added:45 day(s) ago
- Updated:October 31, 2025 at 07:44 PM
Rooms and interior
- Bedrooms:4
- Total bathrooms:3
- Full bathrooms:2
- Half bathrooms:1
- Living area:3,300 sq. ft.
Heating and cooling
- Cooling:Central Electric
- Heating:Forced Air
Structure and exterior
- Year built:2025
- Building area:3,300 sq. ft.
- Lot area:0.21 Acres
Schools
- High school:Westfield High School
- Middle school:Westfield Middle School
- Elementary school:Monon Trail Elementary School
Utilities
- Water:Public Water
Finances and disclosures
- Price:$549,000
- Price per sq. ft.:$166.36
New listings near 864 Allandale Avenue
- New
 $389,990Active2 beds 2 baths1,728 sq. ft.
$389,990Active2 beds 2 baths1,728 sq. ft.18452 Depoe Lane, Westfield, IN 46074
MLS# 22071209Listed by: BERKSHIRE HATHAWAY HOME - Open Sun, 2 to 4pmNew
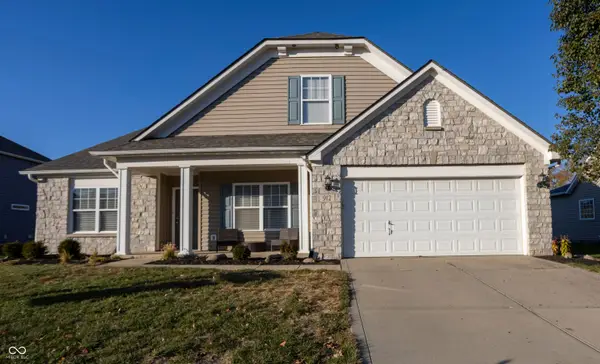 $390,000Active3 beds 2 baths2,262 sq. ft.
$390,000Active3 beds 2 baths2,262 sq. ft.912 Burgess Hill Pass, Westfield, IN 46074
MLS# 22067845Listed by: CENTURY 21 SCHEETZ - New
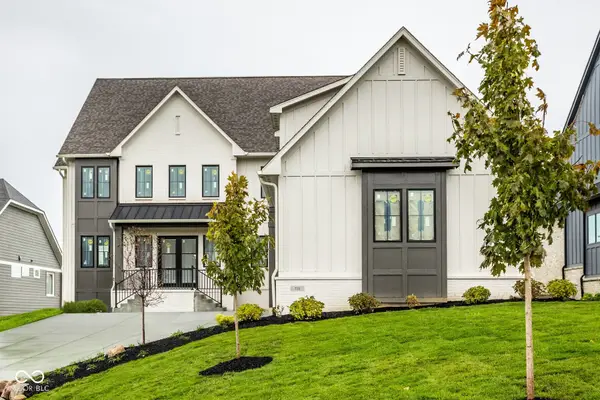 $1,850,000Active6 beds 6 baths5,180 sq. ft.
$1,850,000Active6 beds 6 baths5,180 sq. ft.731 Chatham Hills Court, Westfield, IN 46074
MLS# 22068650Listed by: ENCORE SOTHEBY'S INTERNATIONAL - New
 $465,000Active5 beds 3 baths2,880 sq. ft.
$465,000Active5 beds 3 baths2,880 sq. ft.1945 Clement Street, Westfield, IN 46074
MLS# 22071089Listed by: HIGHGARDEN REAL ESTATE - New
 $424,990Active4 beds 3 baths2,012 sq. ft.
$424,990Active4 beds 3 baths2,012 sq. ft.18485 Depoe Lane, Westfield, IN 46074
MLS# 22071143Listed by: BERKSHIRE HATHAWAY HOME - New
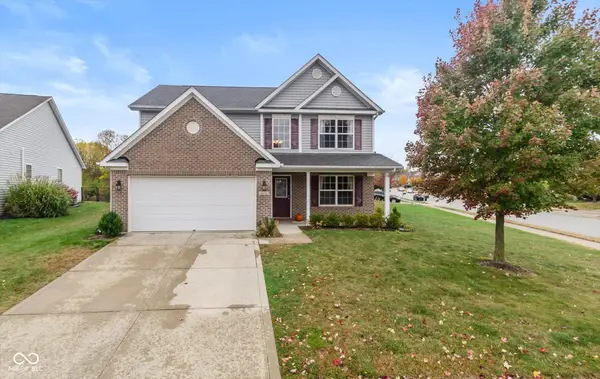 $369,900Active3 beds 3 baths2,120 sq. ft.
$369,900Active3 beds 3 baths2,120 sq. ft.4601 Amesbury Place, Westfield, IN 46062
MLS# 22071147Listed by: LUXCITY REALTY - New
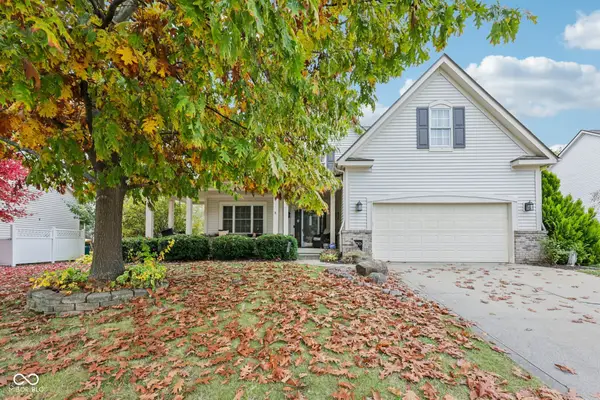 $515,000Active4 beds 3 baths3,577 sq. ft.
$515,000Active4 beds 3 baths3,577 sq. ft.3831 Ayers Lane, Carmel, IN 46033
MLS# 22068864Listed by: EXP REALTY, LLC - Open Sun, 12 to 2pmNew
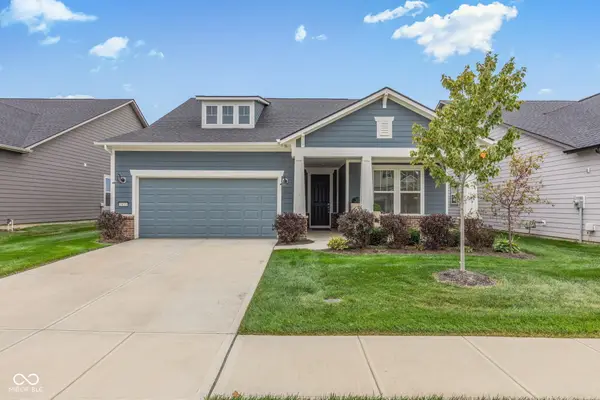 $560,000Active2 beds 2 baths1,765 sq. ft.
$560,000Active2 beds 2 baths1,765 sq. ft.2635 Ruffian Drive, Westfield, IN 46074
MLS# 22069769Listed by: F.C. TUCKER COMPANY - Open Sat, 1 to 3pmNew
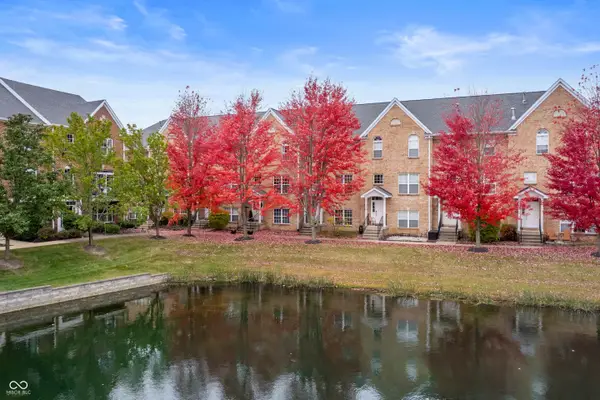 $349,000Active3 beds 3 baths1,831 sq. ft.
$349,000Active3 beds 3 baths1,831 sq. ft.15340 Mystic Rock Drive, Carmel, IN 46033
MLS# 22070696Listed by: KELLER WILLIAMS INDY METRO NE - New
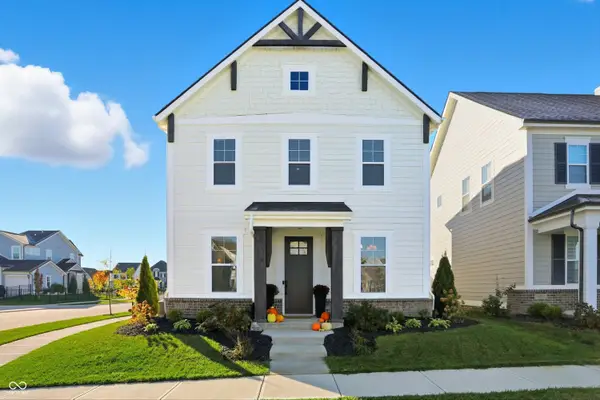 $565,000Active3 beds 3 baths1,940 sq. ft.
$565,000Active3 beds 3 baths1,940 sq. ft.1923 Ponsonby Drive, Westfield, IN 46074
MLS# 22070493Listed by: HIGHGARDEN REAL ESTATE
